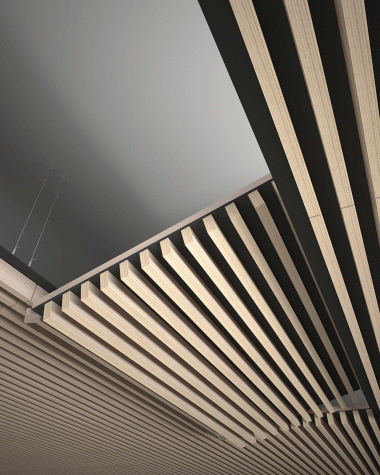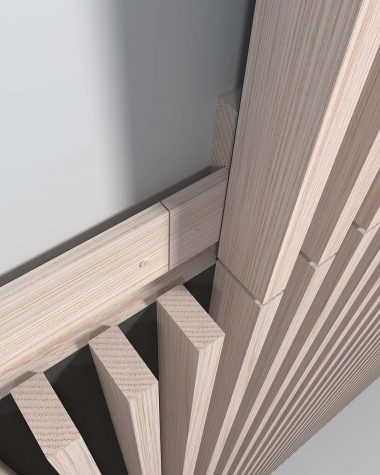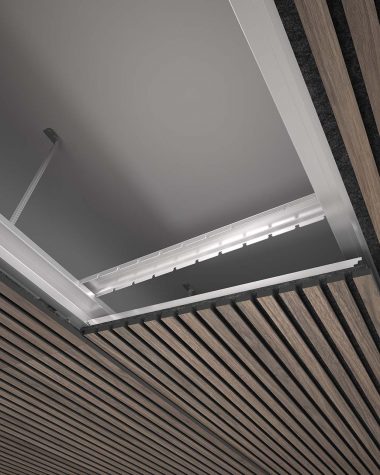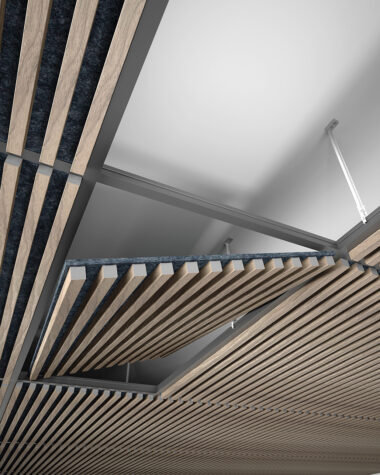Capax Installation systems
Capax is our unique aluminium profile system for fast, precise installation of wall and ceiling panels. With strong torsional rigidity and corrosion resistance (C3/C4), Capax ensures long-lasting performance. Flexible connection options and profiles that hide cut edges make on-site adjustments easy – saving time and reducing costs.
Showing all 23 results
TYPE / SOLUTION
Application
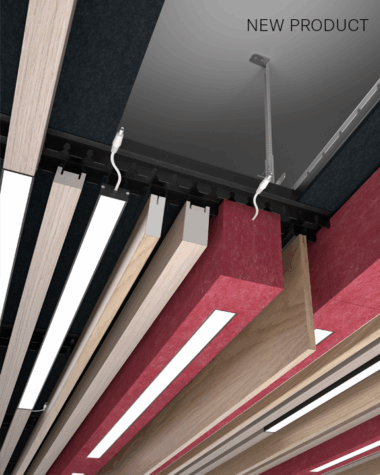
Mix installation – Ceiling
APPLICATION
Ceilings
TYPE / SOLUTION
Linear Mix System
INSTALLATION
CAPAX MIX
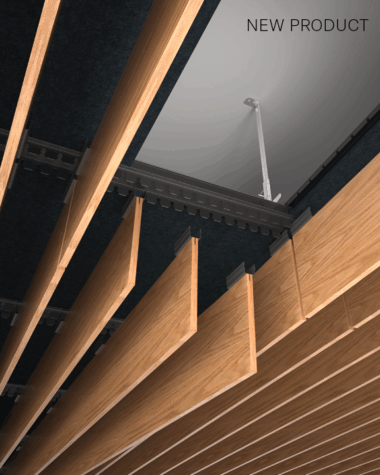
Blayde installation – Ceiling
APPLICATION
Ceilings
TYPE / SOLUTION
Linear Mix System
INSTALLATION
CAPAX MIX
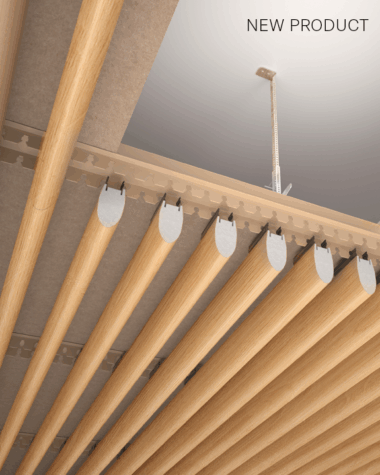
Linear Rib-E Installation – Ceiling
APPLICATION
Ceilings
TYPE / SOLUTION
Linear Mix System
INSTALLATION
CAPAX MIX
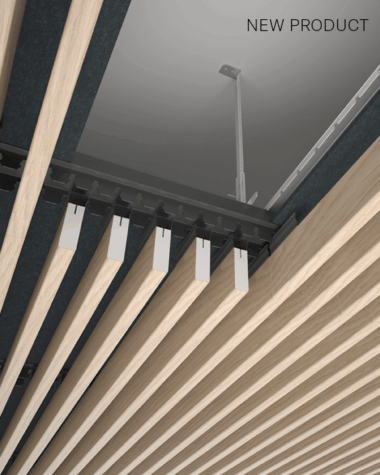
Linear Rib Narrow Installation – Ceiling
APPLICATION
Ceilings
TYPE / SOLUTION
Linear Mix System
INSTALLATION
CAPAX MIX
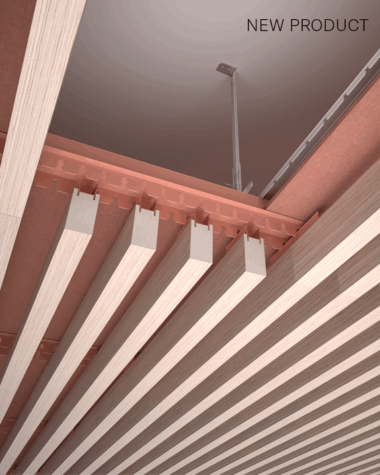
Rib HD installation – Ceiling
APPLICATION
Ceilings
TYPE / SOLUTION
Linear Mix System
INSTALLATION
CAPAX MIX
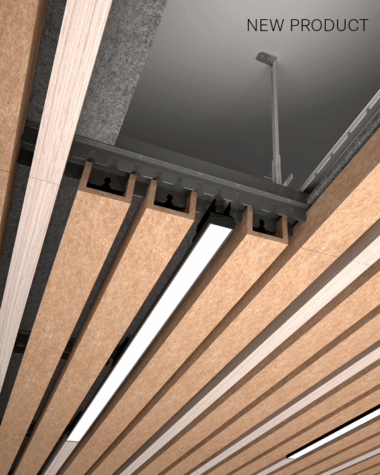
Installation F-Line C
TYPE / SOLUTION
Lighting System
APPLICATION
Ceilings
INSTALLATION
CAPAX MIX
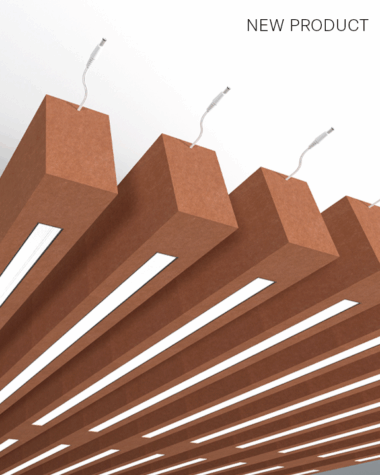
Installation F-Line R
TYPE / SOLUTION
Lighting System
APPLICATION
Ceilings
INSTALLATION
CAPAX MIX

Panel Installation – Wall
APPLICATION
Wall
TYPE / SOLUTION
Panel System
INSTALLATION
CAPAX SYSTEM
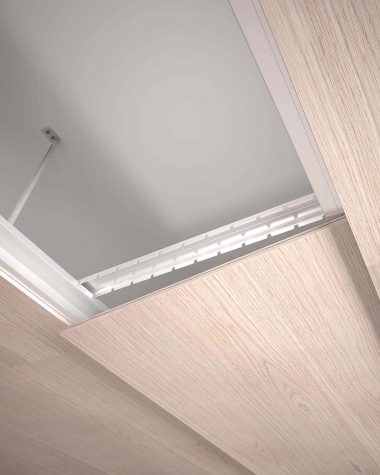
Panel Installation – Ceiling
APPLICATION
Ceilings
TYPE / SOLUTION
Panel System
INSTALLATION
CAPAX SYSTEM

Linear Rib Installation – Wall
APPLICATION
Wall
TYPE / SOLUTION
Linear System
INSTALLATION
CAPAX SYSTEM
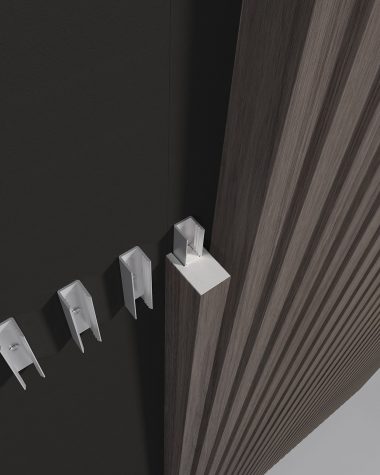
Linear Rib Narrow Installation – Wall
APPLICATION
Wall
TYPE / SOLUTION
Linear System
INSTALLATION
CAPAX SYSTEM
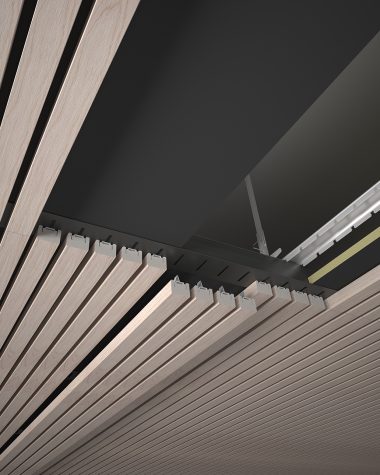
Linear Rib Installation – Ceiling
APPLICATION
Ceilings
TYPE / SOLUTION
Linear System
INSTALLATION
CAPAX SYSTEM

Linear Plank Installation – Wall
APPLICATION
Wall
TYPE / SOLUTION
Linear System
INSTALLATION
CAPAX SYSTEM

Linear Plank Installation – Ceiling
APPLICATION
Ceilings
TYPE / SOLUTION
Linear System
INSTALLATION
CAPAX SYSTEM

Feltfon Installation – Wall
APPLICATION
Wall
TYPE / SOLUTION
Linear System
INSTALLATION
CAPAX SYSTEM
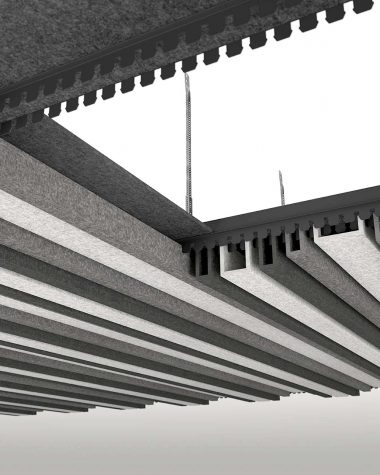
Feltfon Installation – Ceiling
APPLICATION
Ceilings
TYPE / SOLUTION
Linear Mix System
INSTALLATION
CAPAX SYSTEM
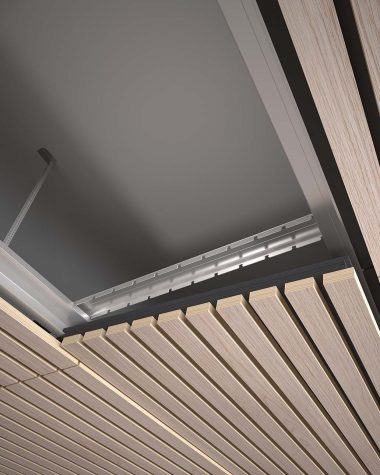
Module-T24 – Ceiling
TYPE / SOLUTION
Linear Panels
APPLICATION
Ceilings
INSTALLATION
CAPAX SYSTEM
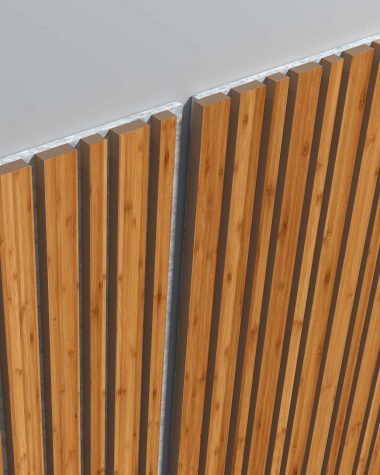
Lamellow Spa Installation
TYPE / SOLUTION
Linear Panels
APPLICATION
Ceilings, Wall, Wet rooms

