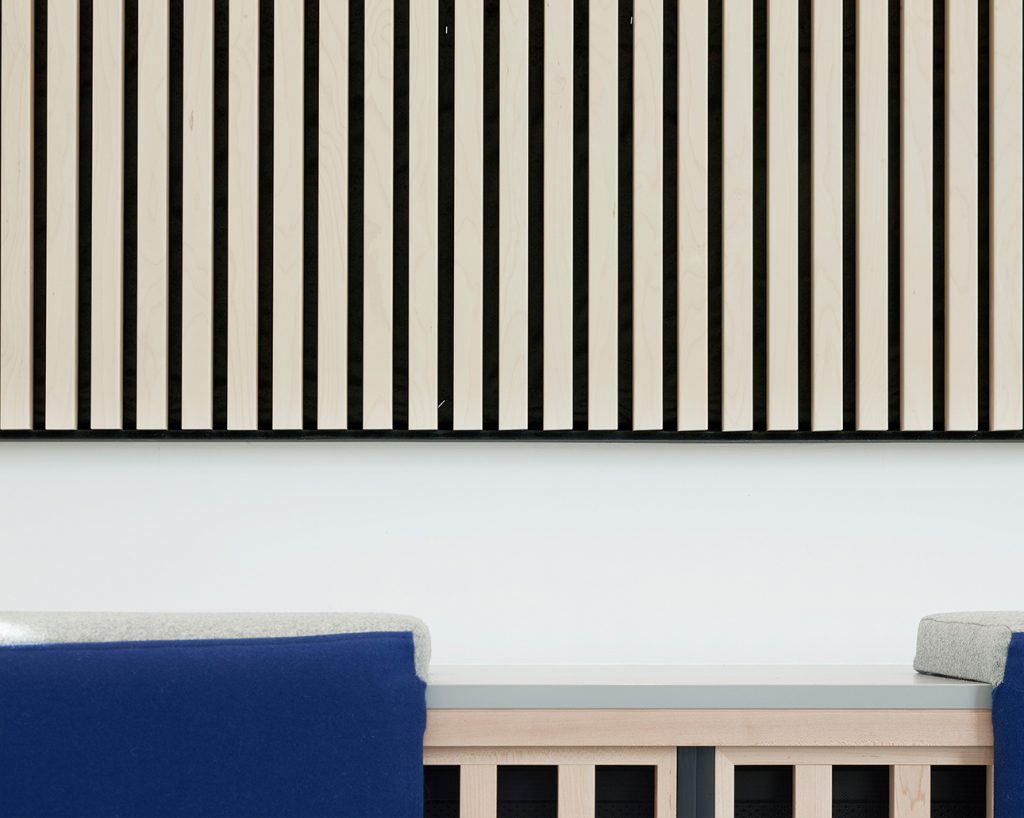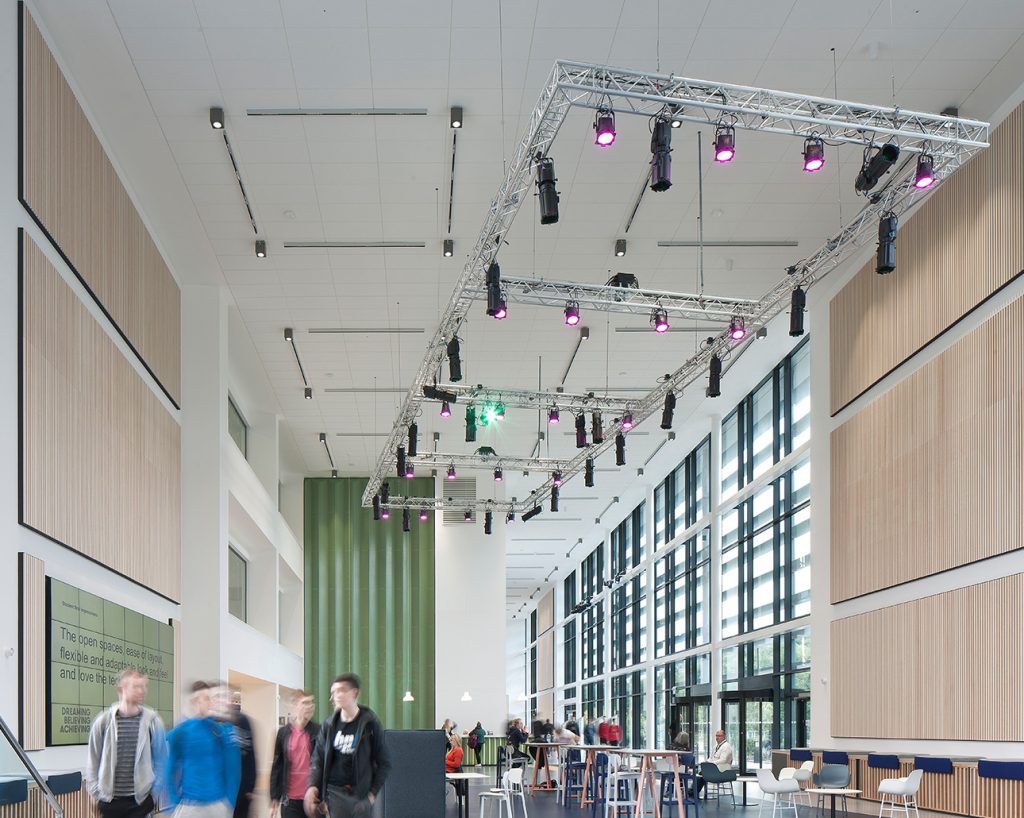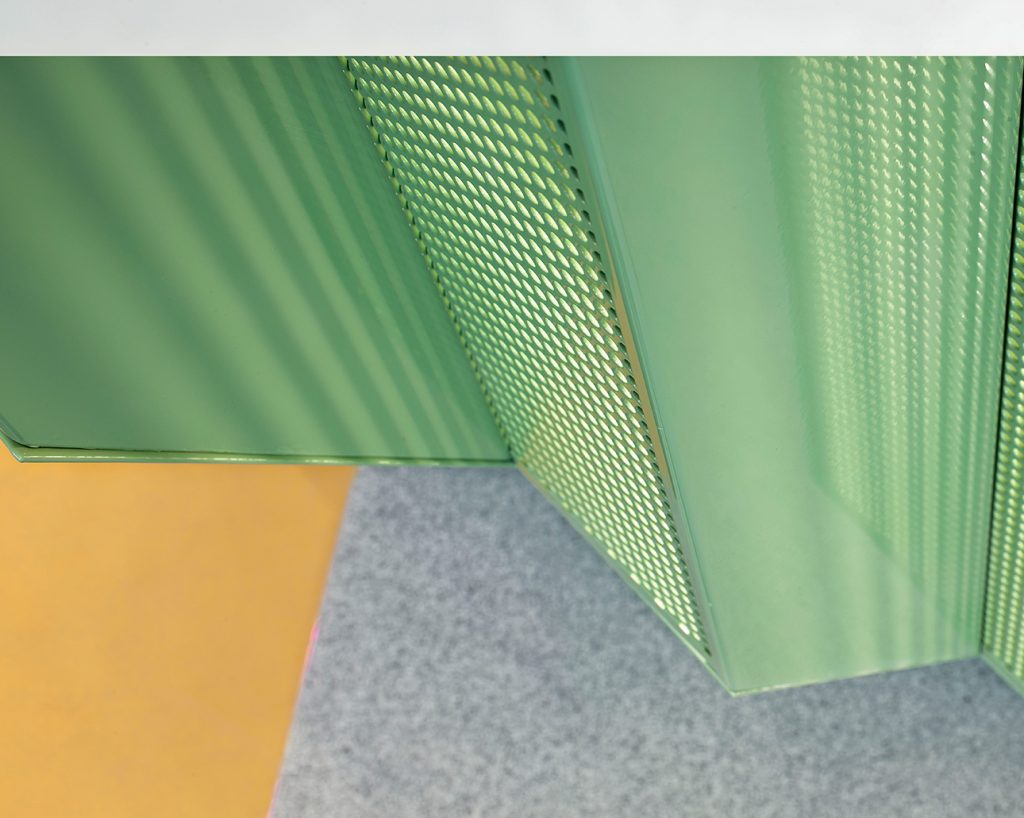Our latest projects
Find inspiration for your next project here. Browse our many reference projects around the world.
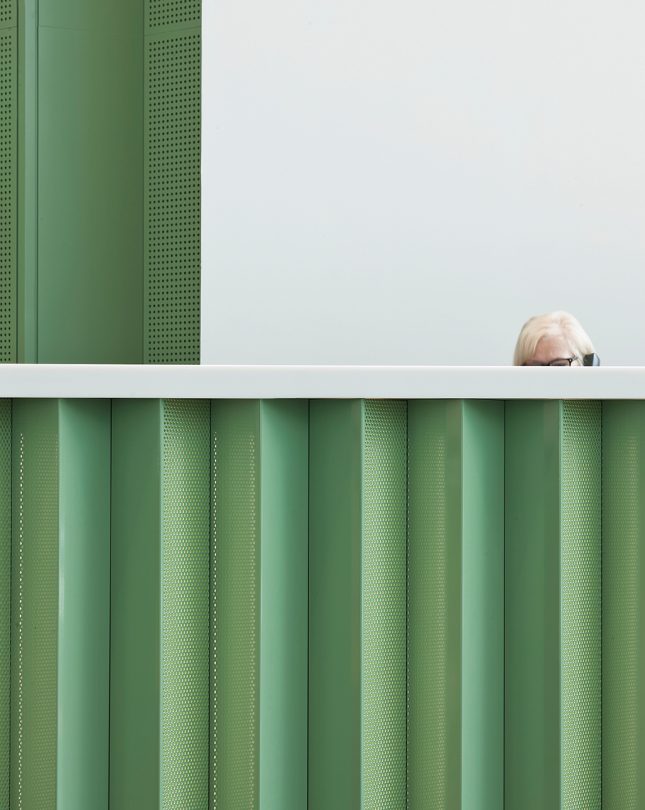
The possibilities of creating unique wall and ceiling paneling with our products are many. Both Gustafs Panel System and Gustafs Linear System allows you to play with different colours and shapes to achieve a creative design. At University of the West of Scotland the architect have taken advantage of this opportunity.
The Street building at the newly built Lanarkshire EcoCampus is cladded with decorative acoustic panels from Gustafs. The composition of acoustic panels behind and on the information desk is designed in a triangular elevation that rises from the floor to the ceiling. The decorative panels are produced whitout wooden veneer, which results in a beautiful painted wall panel. The colour that have been used is RAL 6019 Pastel Green.
Furthermore, our timber acoustic panels have been installed in different sections in the building. The rib’s are in birch veneer and gives the room an extra dimension and at the same time works as a acoustic absorbent. Gustafs produced and supplied the products together with our UK partner LSA Projects. The Street is the name of the building that connects the three campus buildings together. The building includes café, information service, exhibition area and study places.
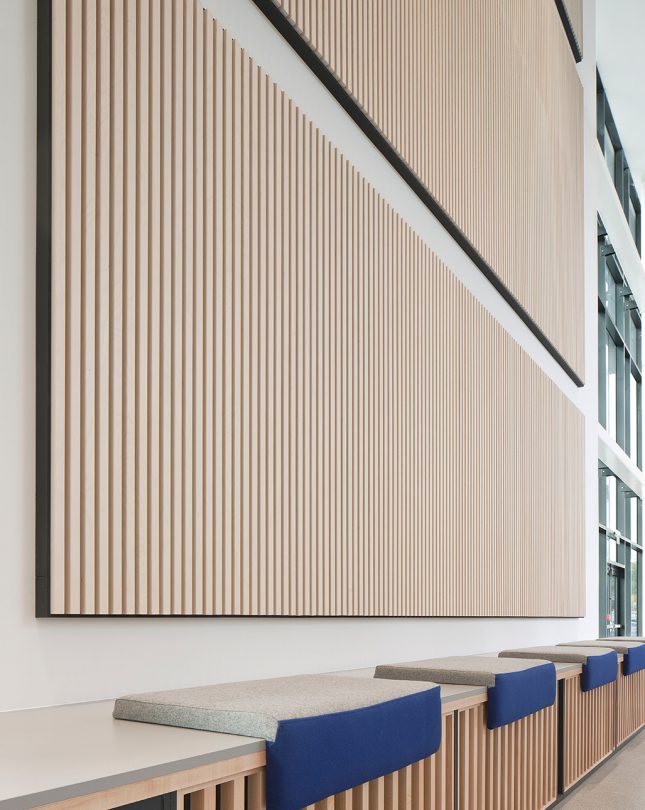
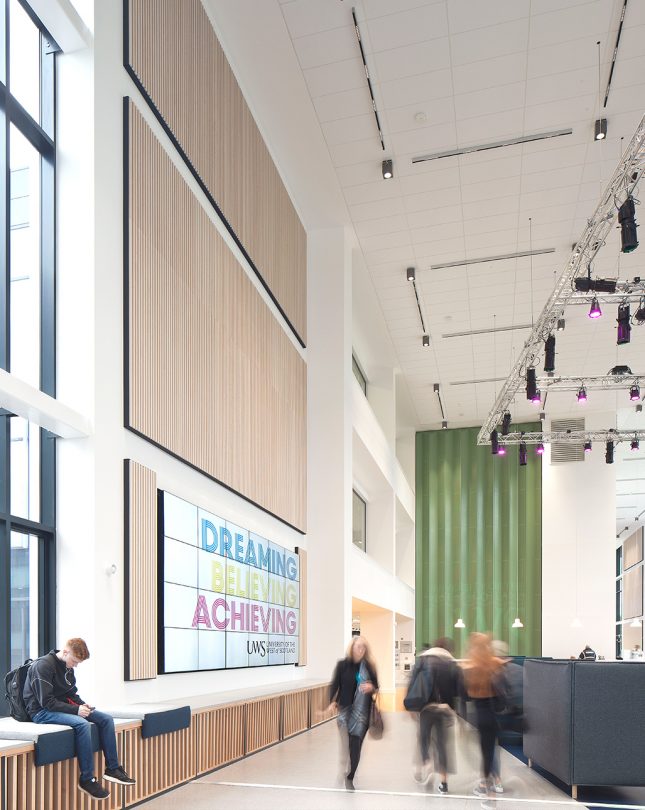
As the competition for students becomes greater, universities are adapting the look and feel of their environments to become far more flexible. An example is ‘The Street’, a multifunctional environment at the University of the West of Scotland, which cleverly plays with proportion, colour and furniture elements to create a variety of spaces.
Read the Story: Flexible learning environments are the way forward for universities
Architects: Graven Architects
Photo: David Barbour
