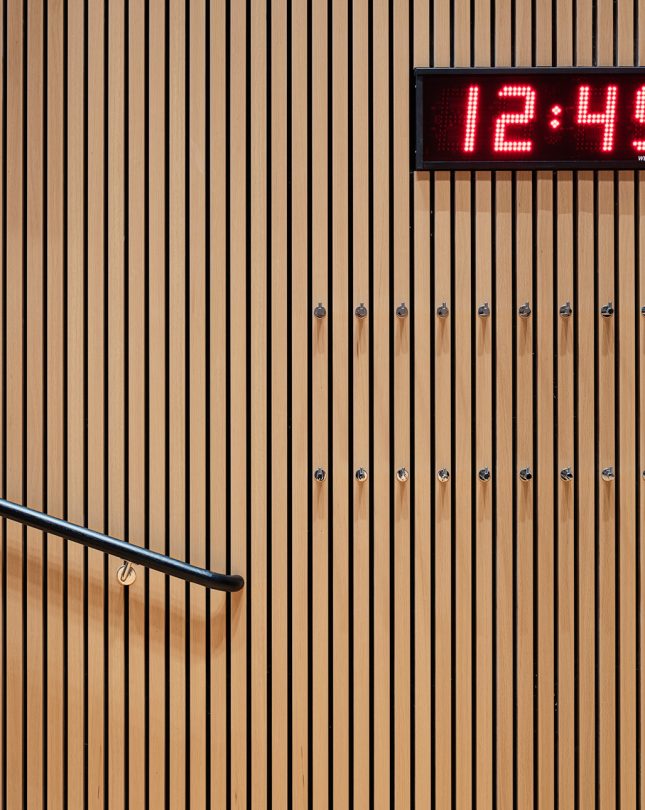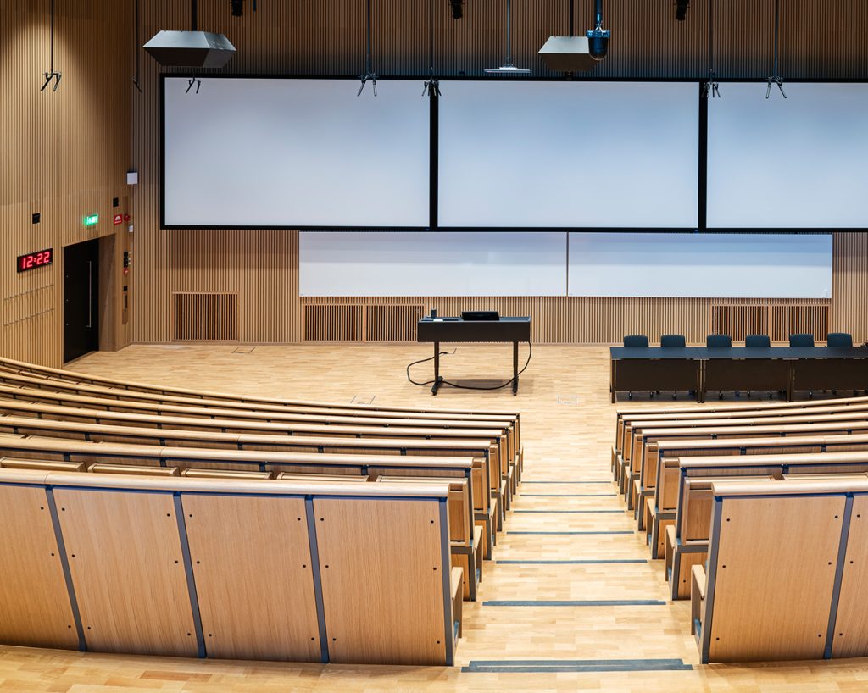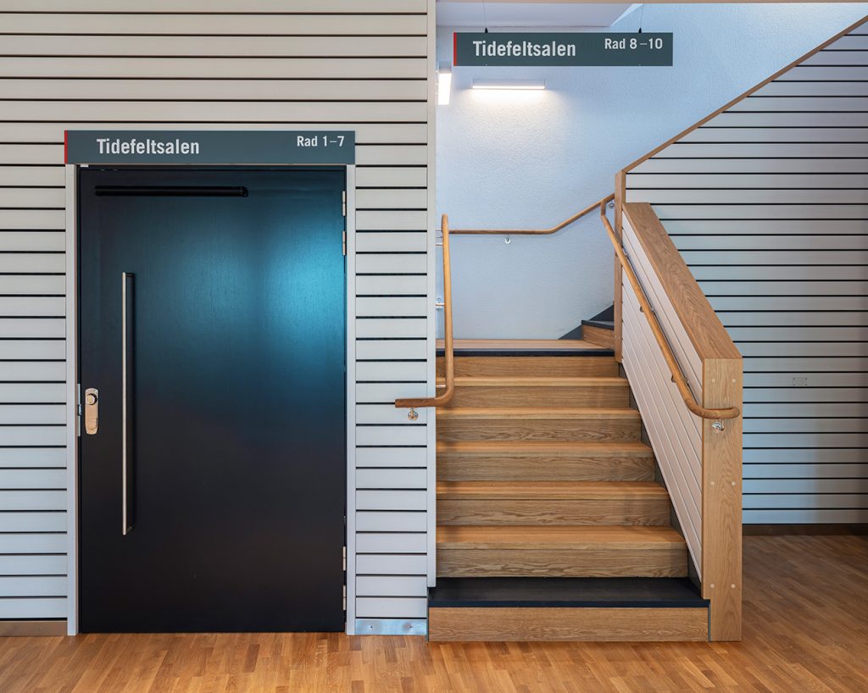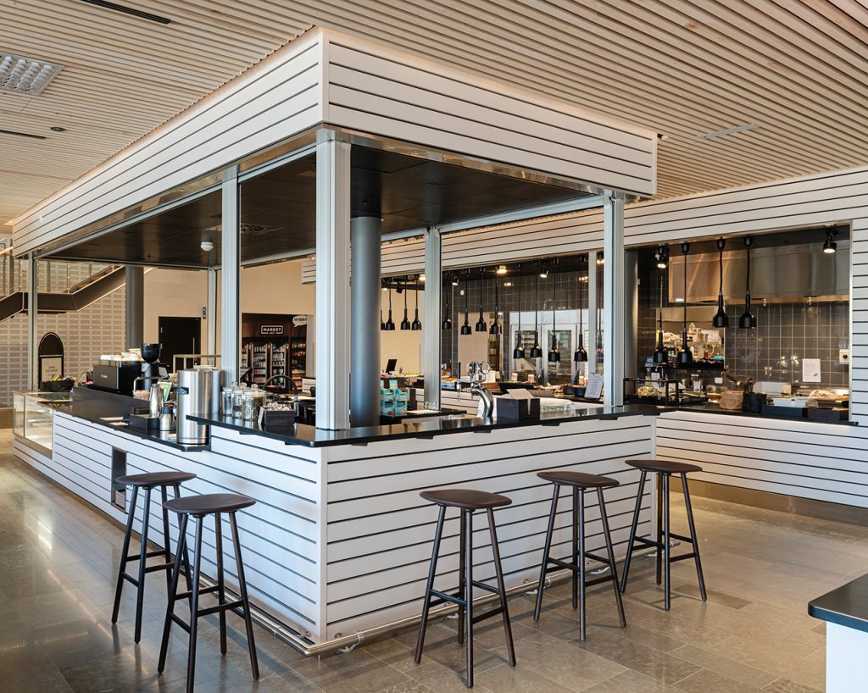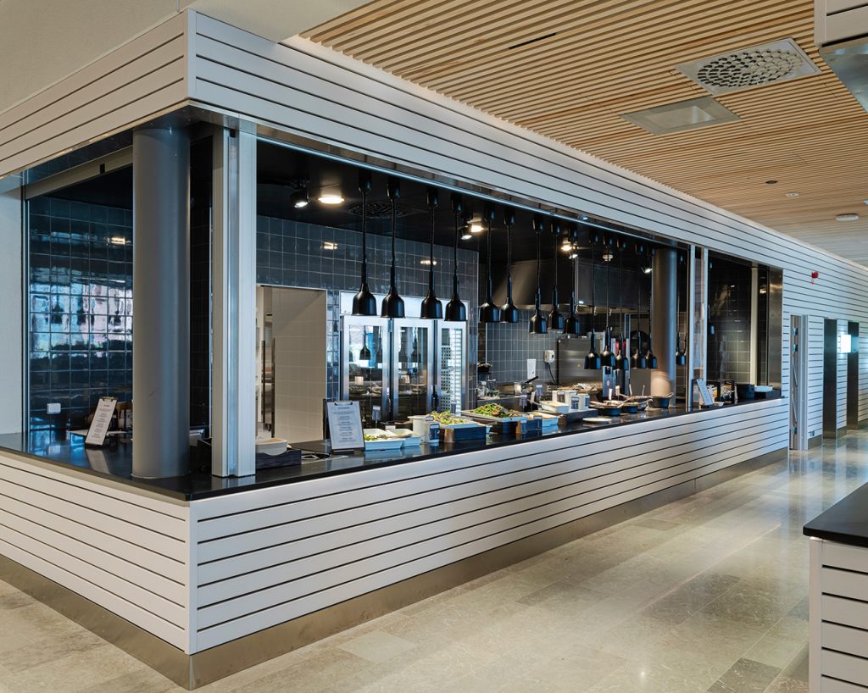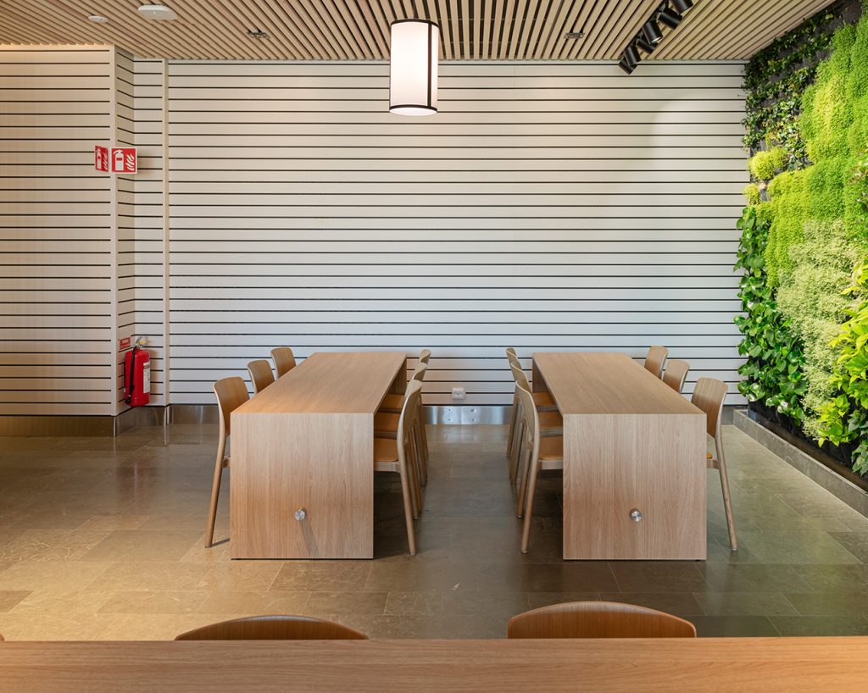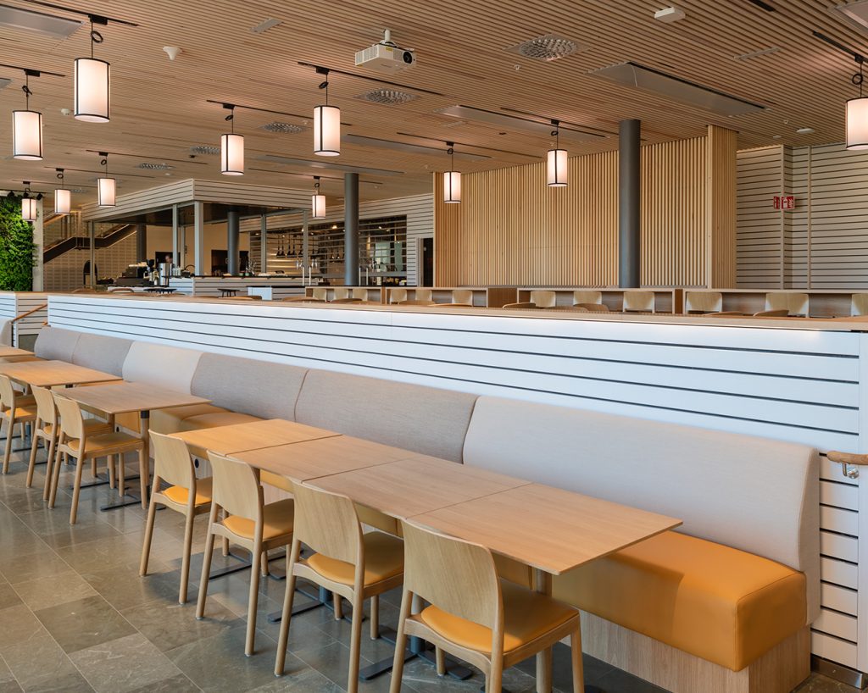Our latest projects
Find inspiration for your next project here. Browse our many reference projects around the world.
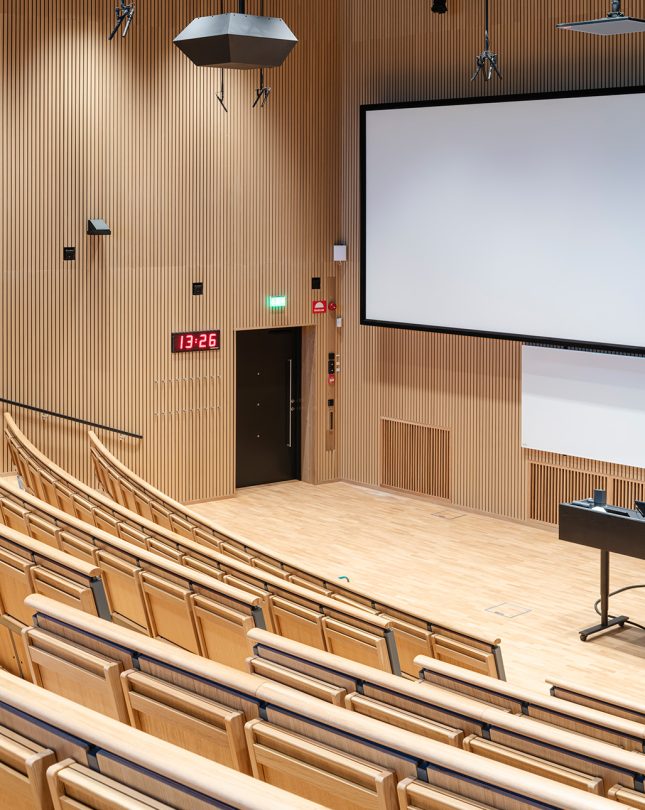
Right next to Örebro University Hospital (USÖ) lies Örebro University’s campus for medical studies. In May 2023, the new ‘X building’ was opened, as the third stage of the campus extension. The extension includes administrative areas, classrooms, a restaurant, and a large auditorium.
In the whole auditorium, Gustafs Rib-R in oak veneer clad the walls.
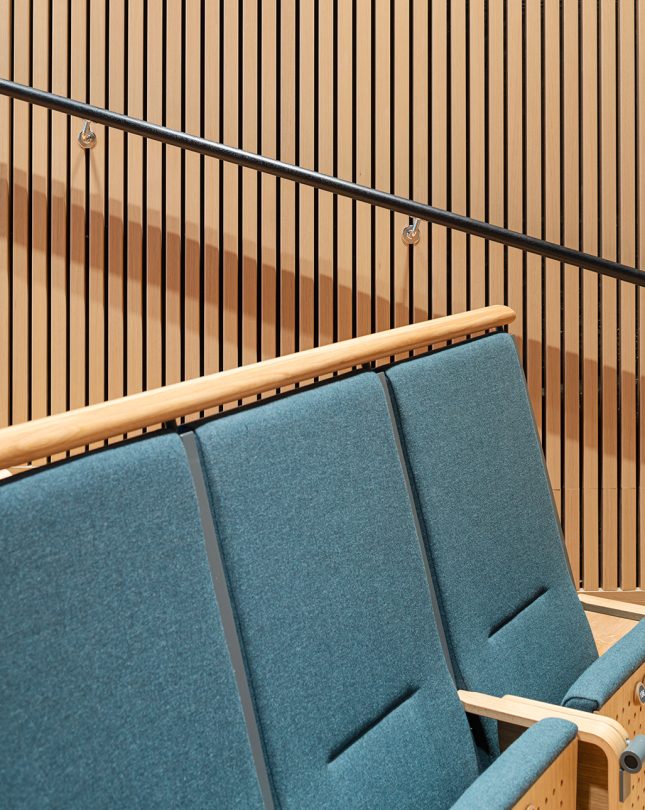
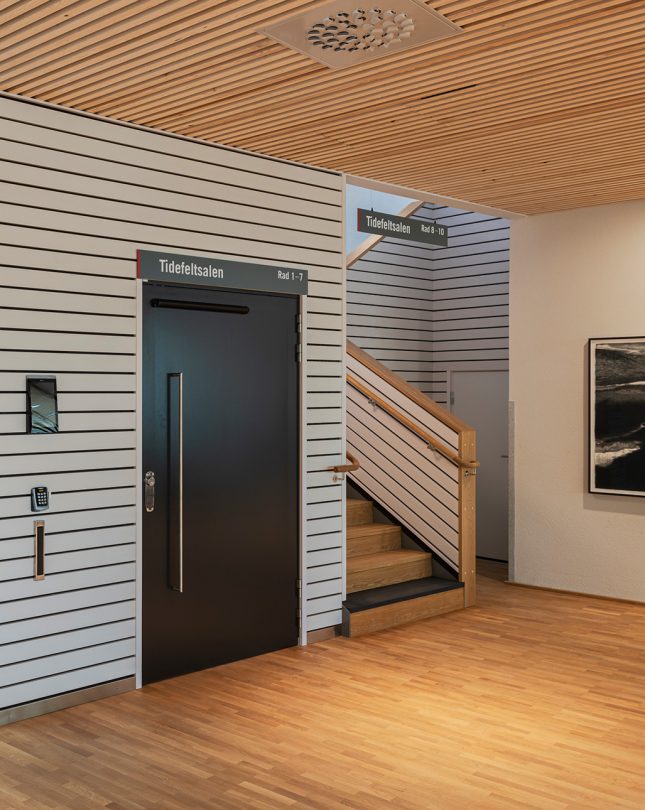
In the hallway and staircase outside the auditorium, as well as in large parts of the campus restaurant, the walls are dressed with horizontally mounted Gustafs Linear Plank in white painted pine.
Architect: White Arkitekter
Photo: Devis Bionaz
