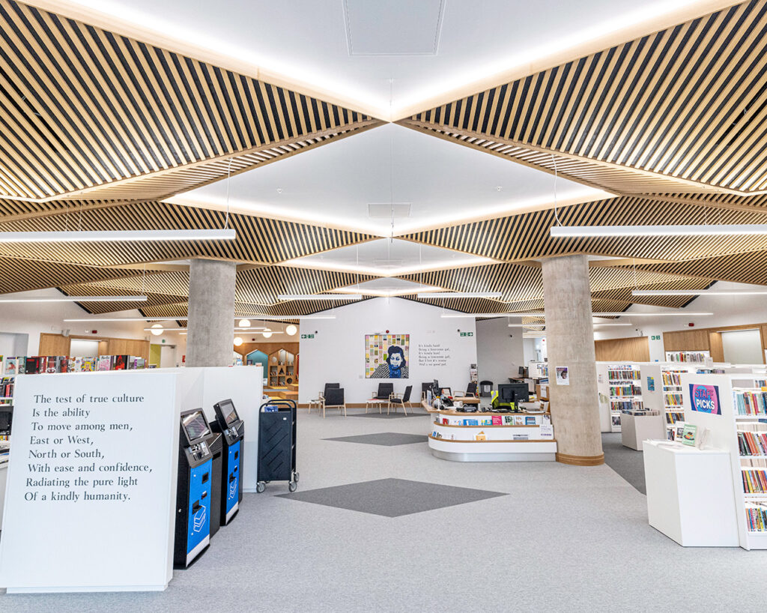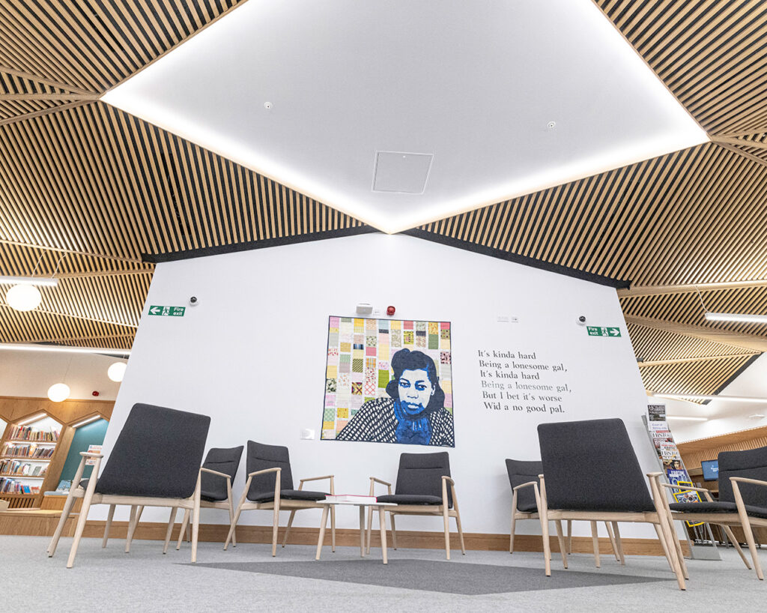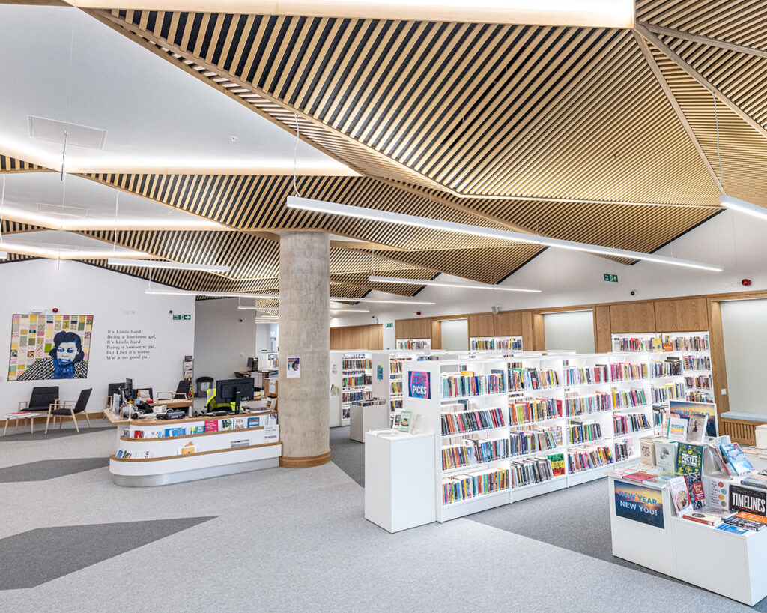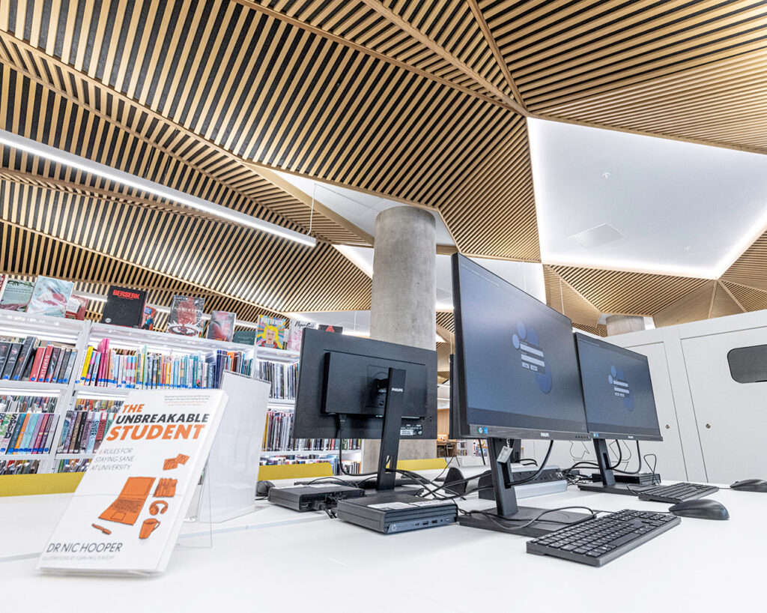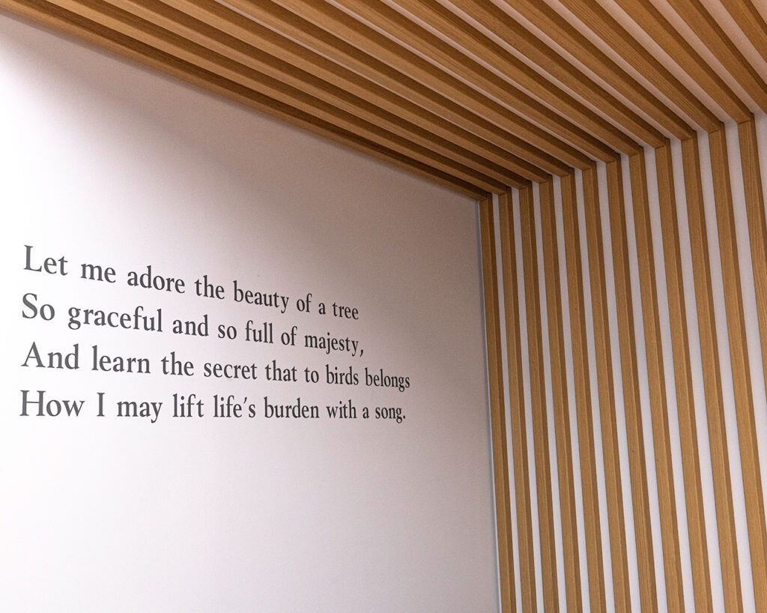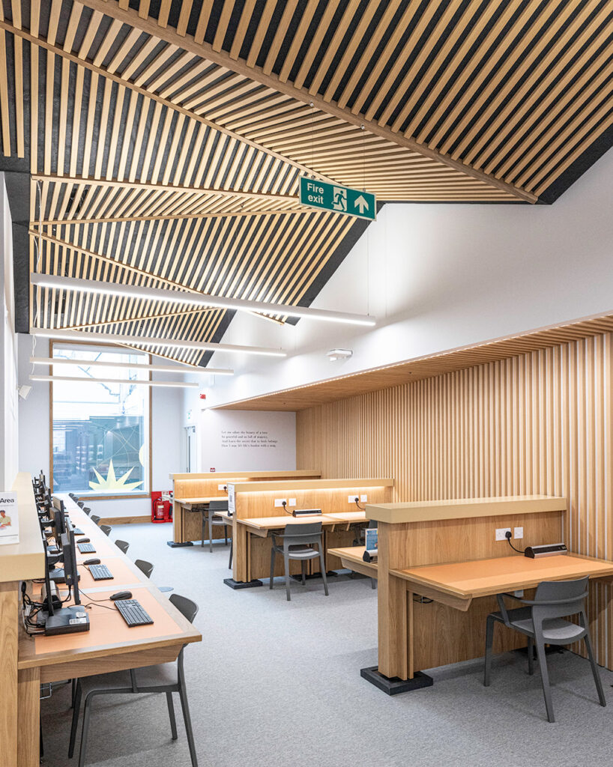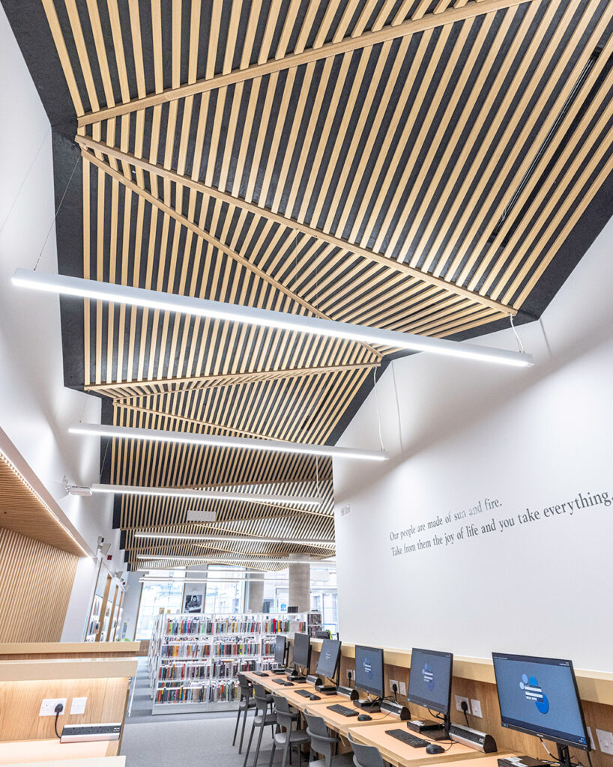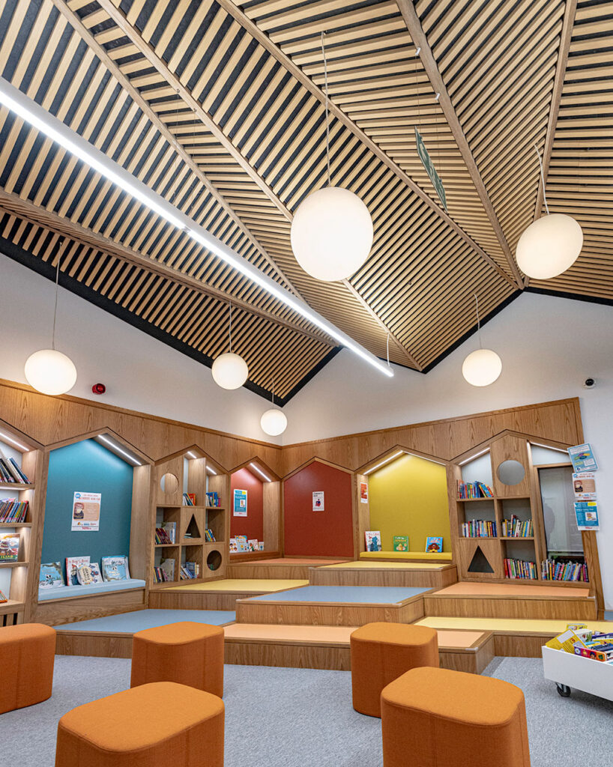Our latest projects
Find inspiration for your next project here. Browse our many reference projects around the world.
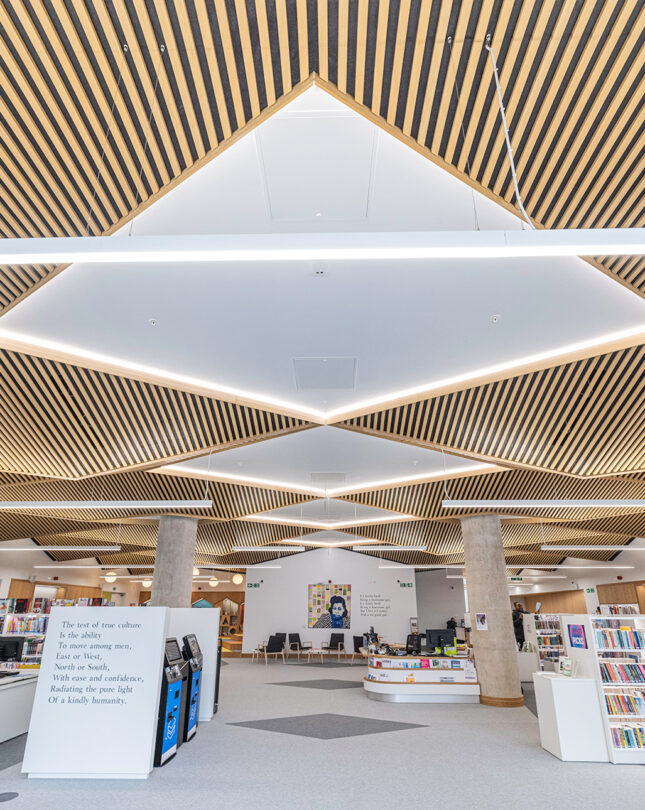
Una Marson Library is part of Plot 18, one of the first phases of a major regeneration of the Aylesbury Estate in Southwark, London, which sets a benchmark for the design quality and ambition of the wider masterplan. The total project spans over multiple decades, building thousands of new energy efficient homes as well as improving available community facilities, such as the library.
The library occupies 780 m² at ground floor level in one of two buildings framing Aylesbury Square, and provides a flexible community hub with meeting rooms and dedicated children’s spaces. It is named after Una Marson – a trailblazing Jamaican writer, feminist, and broadcaster that was the first black woman to be employed by the BBC.
In the entire ceiling of the library, Gustafs Linear Ribs in oak veneer and a three-dimensional diamond pattern is featured. In addition to matching the architects’ design, our ribs were a natural choice due to our versatile installation system Capax and the product’s superior fire and acoustic properties. The installation achieves B,s1-d0 fire resistance and Class A acoustics.
Bespoke joinery edging details in solid oak were also designed in collaboration with HTA and our British distributor LSA Projects to trim the exposed rib ends, giving a cohesive and refined finish to the entire ceiling.
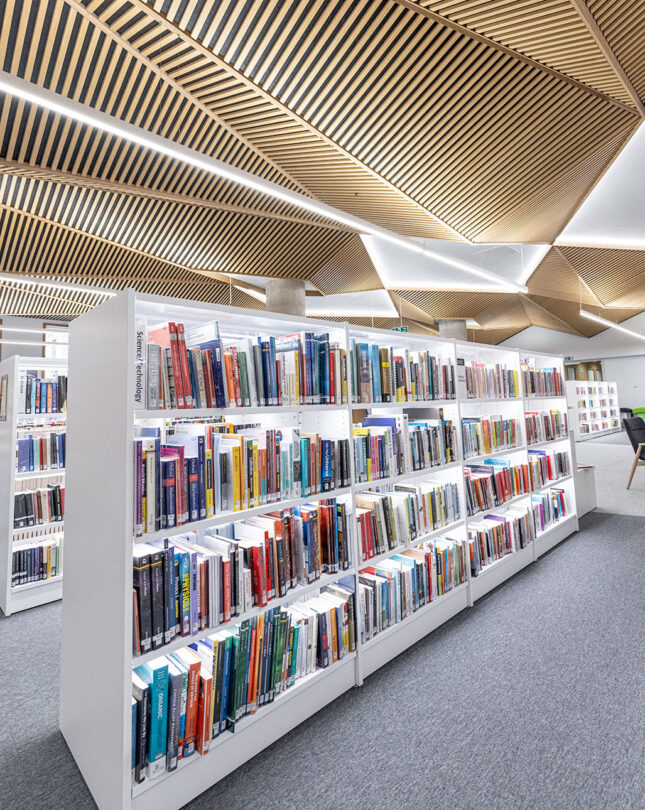
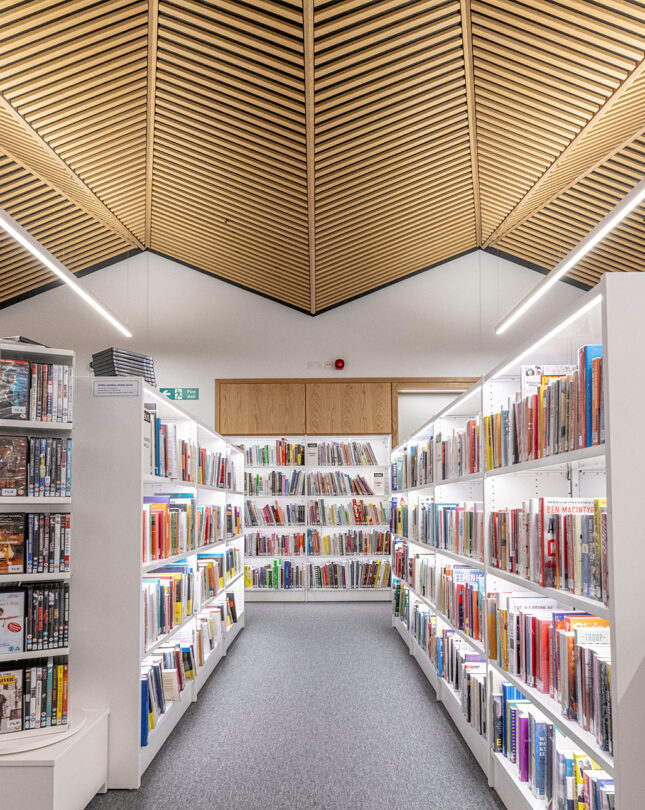
John Comer – Senior Architect at HTA Design – spoke to us about the project, their design choices for the space and the technical requirements they had to take into account.
Read the story | Watch the interview
Architect: HTA Design
Installation: Topfix Interiors
Photo: Liam Hammond
