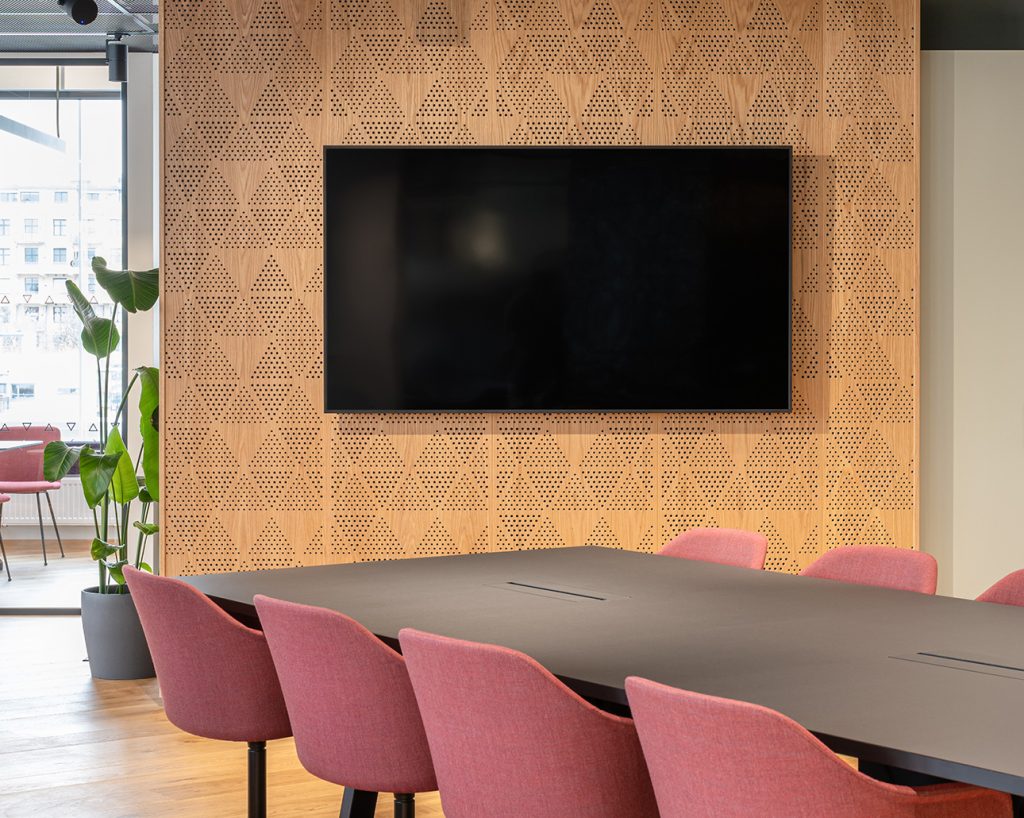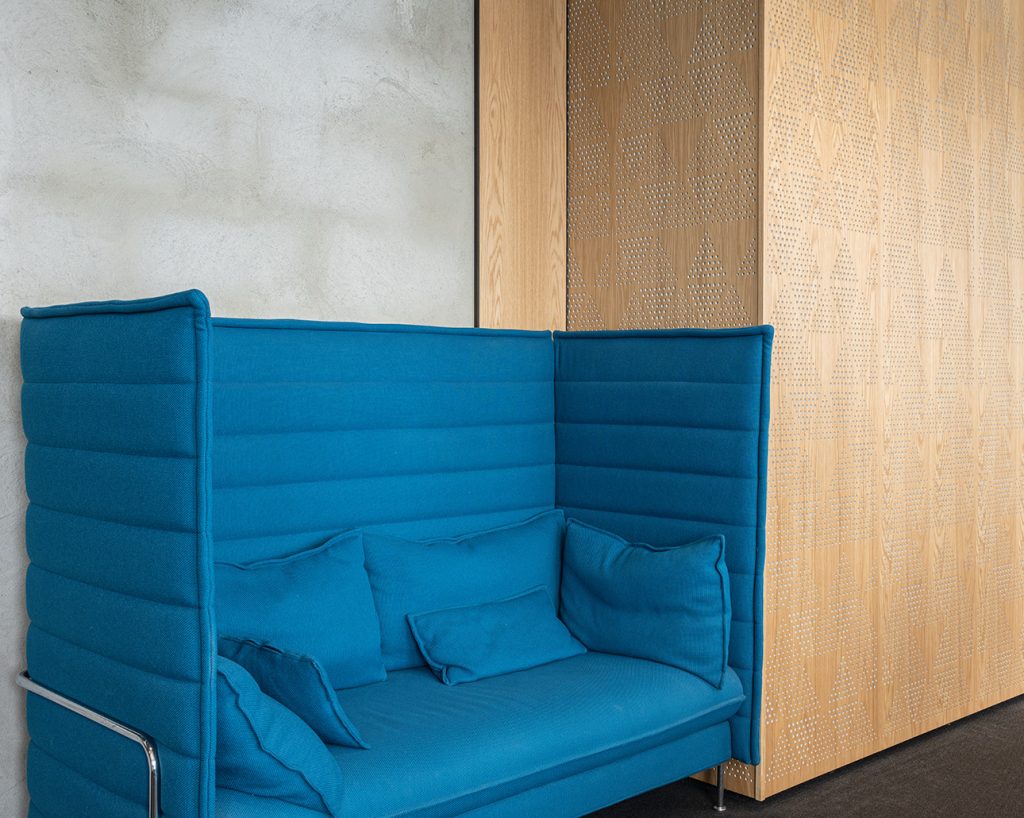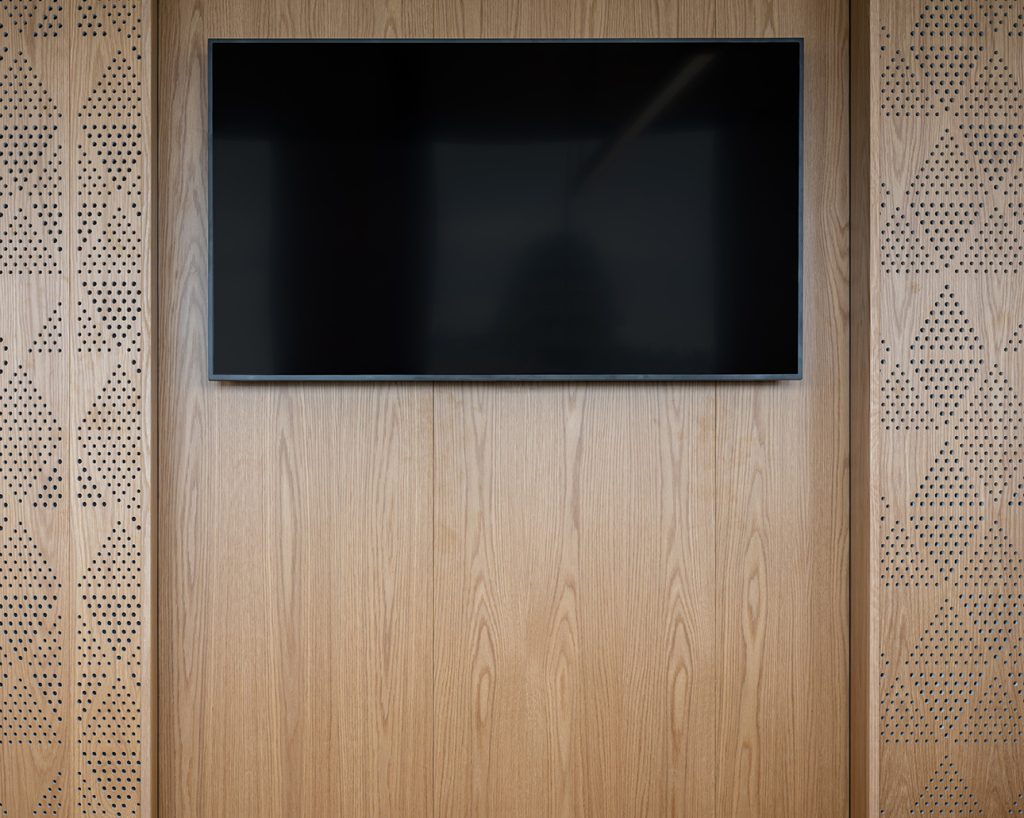Our latest projects
Find inspiration for your next project here. Browse our many reference projects around the world.
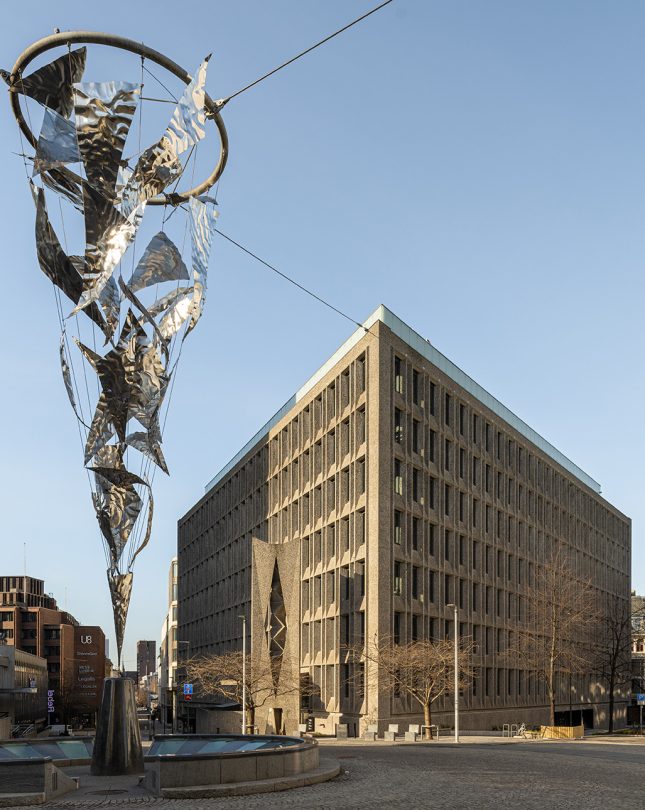
The stunning “Trekantblokka” (The Triangle Block) is located at St. Olavs Plass 5 in central Oslo. It was designed by the renowned architect Erling Viksjø in the late 1960s, and is known for its characteristic triangular shape.
Over the past years, an extensive renovation of the building has been made, including a two-story extension and the opening of the facades on the ground floor.
The biggest makeover has been made on the inside of the building. Small, gloomy offices have become large, airy landscapes and the building’s concrete facade has been beautifully accentuated. To complement the raw concrete, oak and black details have been carefully selected as the main materials. Gustafs’ acoustic panels in oak veneer has been installed throughout the building. The panels feature a bespoke triangular perforation, paying tribute to the building’s iconic shape.
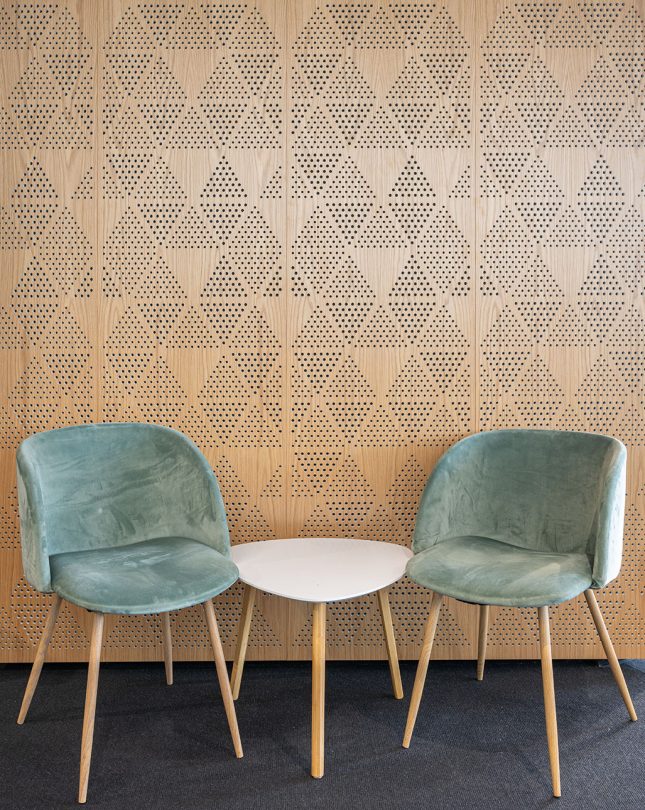
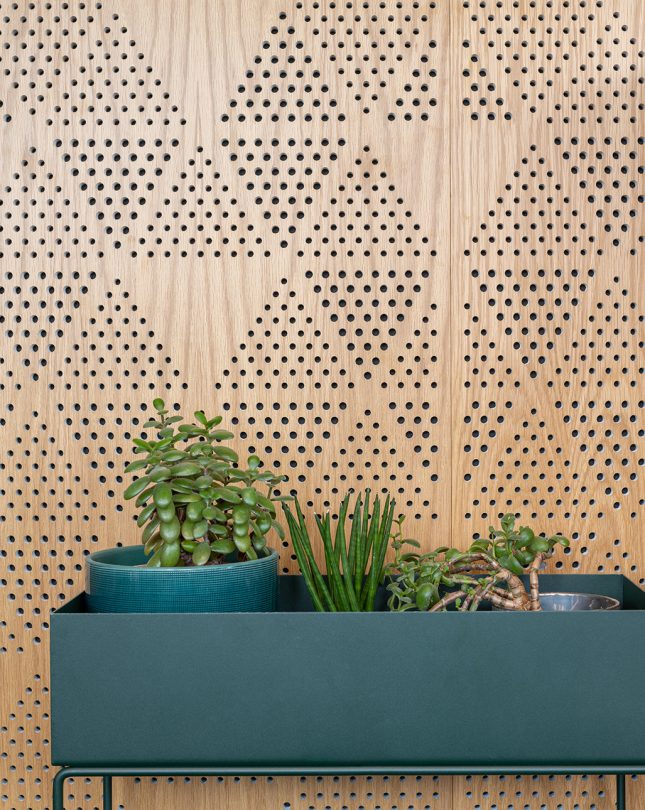
Architect: Mad Arkitekter
Interior Architect: Krohnark
Photo: Dmitry Tkachenko
