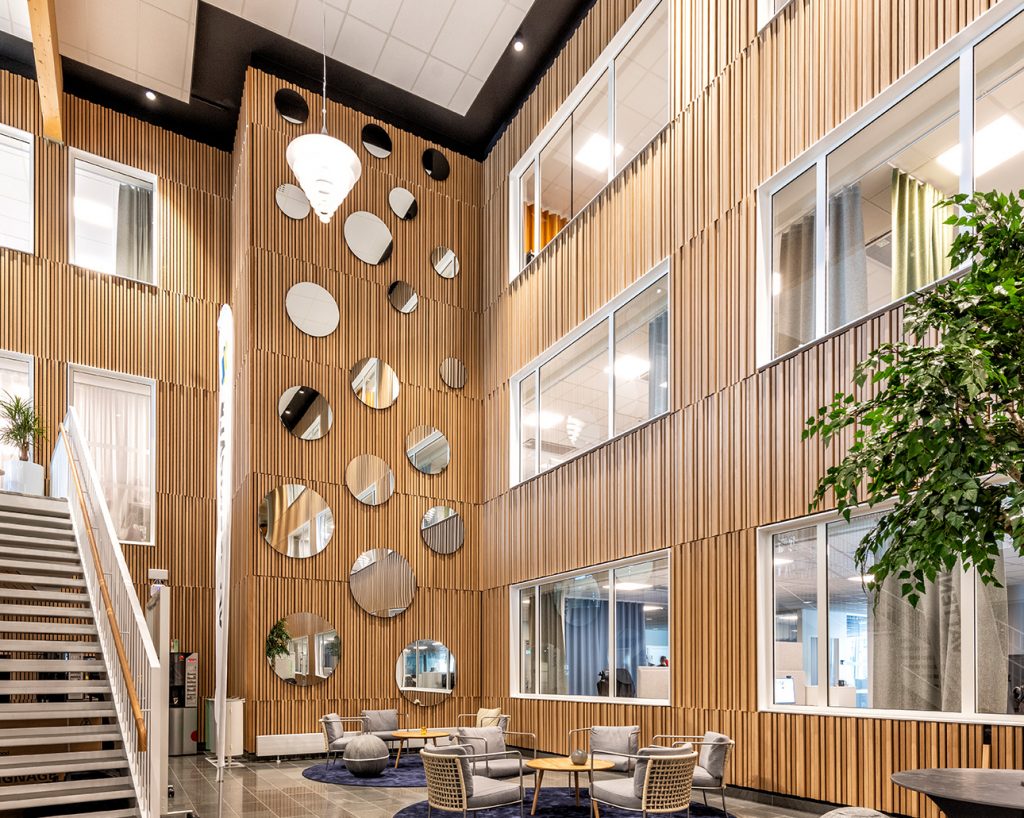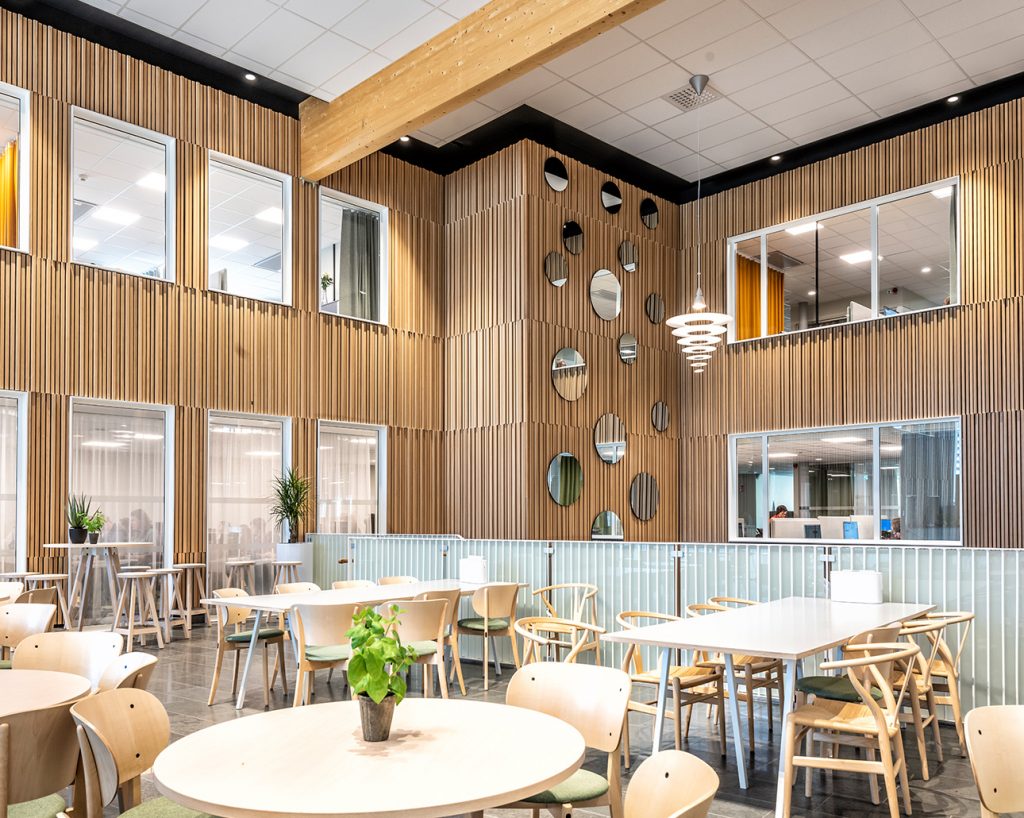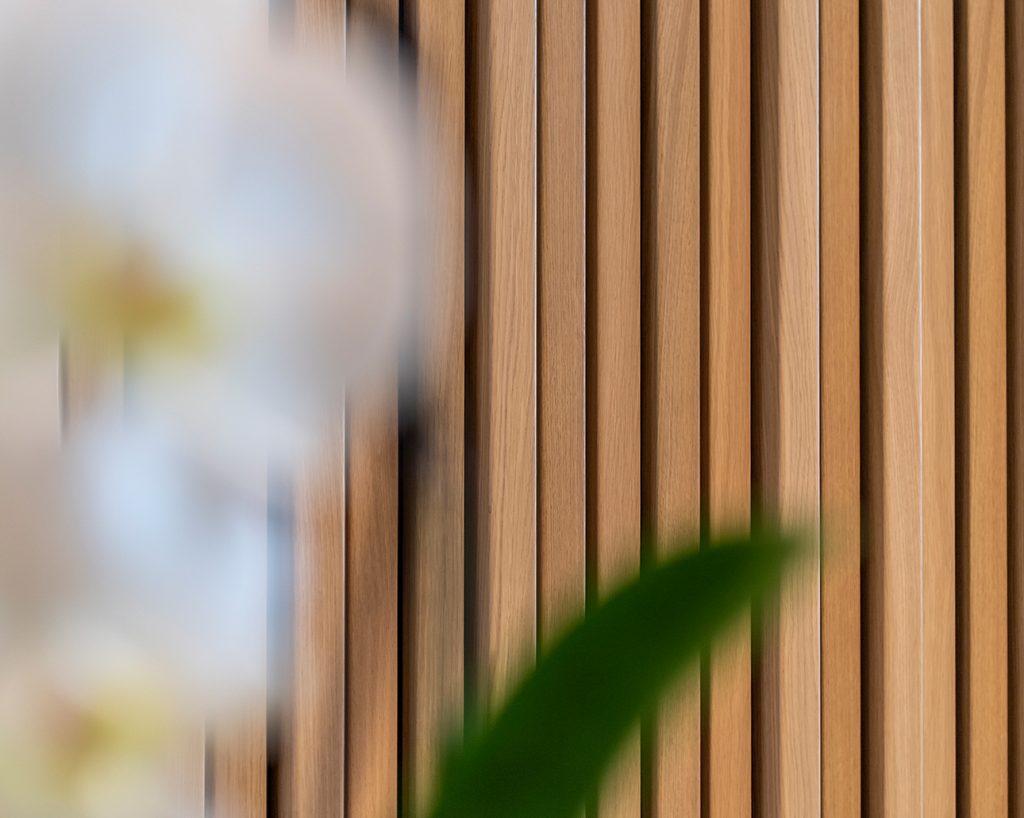Our latest projects
Find inspiration for your next project here. Browse our many reference projects around the world.
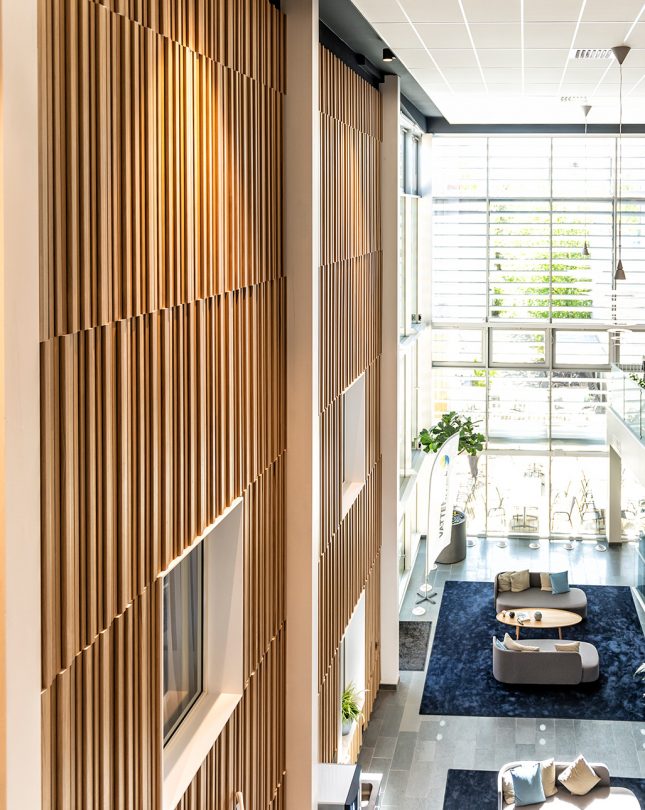
In early 2017 a fire accident forced Vattenfalls’s staff to move out of its premises, the property had to be demolished. For two years the employees had to work in different locations while waiting for the reconstruction to be completed.
The reconstructed property with its brand new and refurbished office was opened again in May 2019 with all 500 employees back at their original workplace. The updated office had also undergone some changes during the refurbishment – the introduction of the concept “smarter working”. The concept means that the staff doesn’t have specific workplaces, they can choose to work in different environments every day.
One of the environments is the “break area”, an open and light atrium offering the employees to sit down and have a coffee, or in Swedish, a “Fika”. The break area is cladded with Gustafs slatted timber panels, Linear Ribs, in oak veneer. The timber panels are adjusting the acoustics in the open area and while creating a living wooden wall with its use of timber panels in different dimensions. In the corridors connecting to the break area has been cladded with our plank panels, Linear Plank, in the ceilings, also produced with oak veneer.
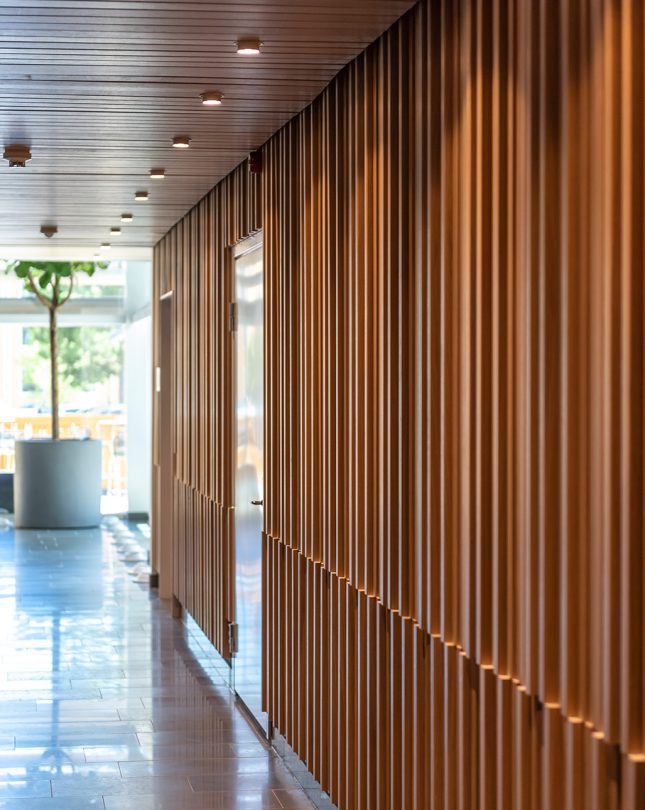
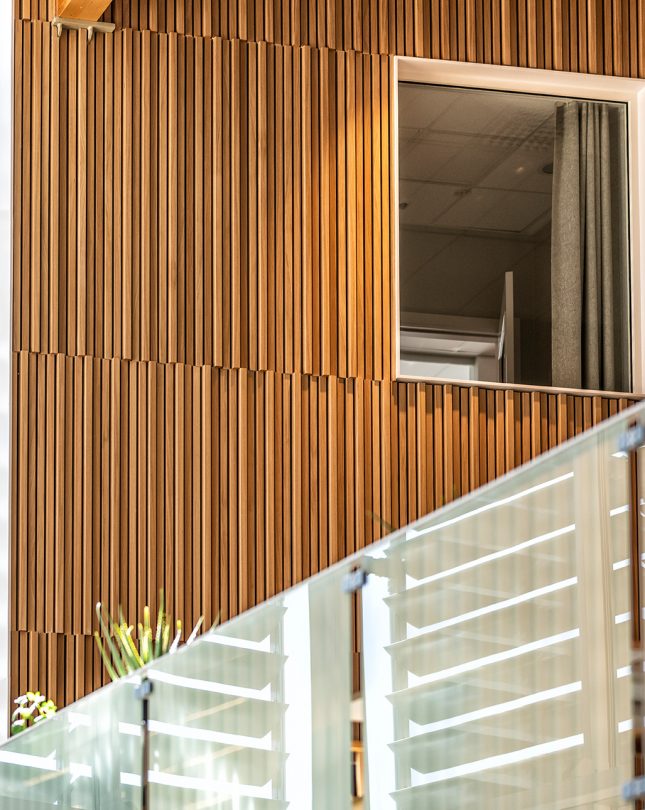
Architects: LINK Arkitektur
Installation: OF Bygg
Photo: Jenny Rehnman
