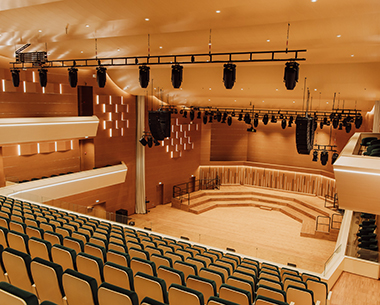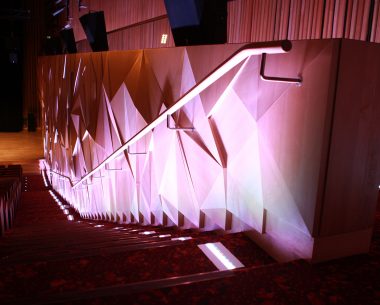Our latest projects
Find inspiration for your next project here. Browse our many reference projects around the world.
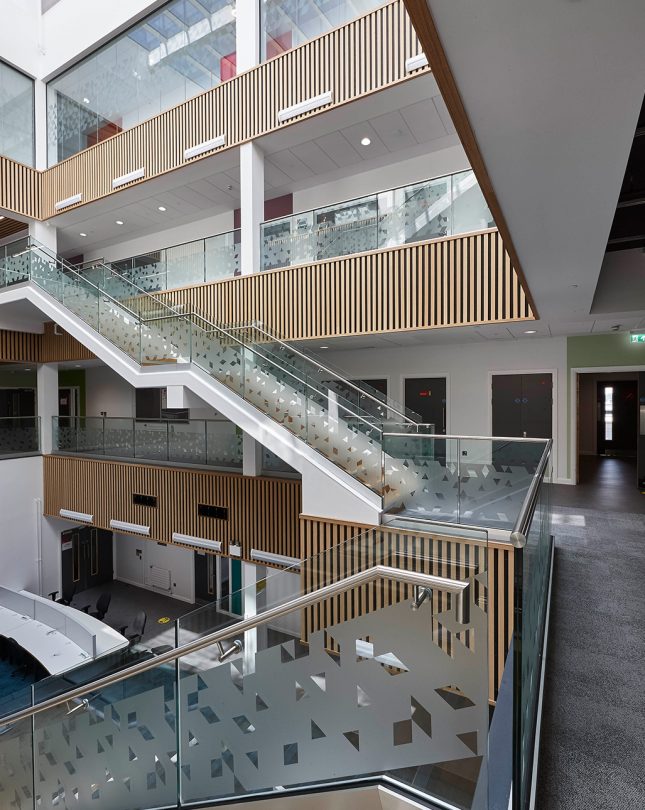
Torfaen Sixth Form is a school project in South Wales that was completed for the start of the 2021 term. The school’s design is based on two large atriums linking lecture theatres, computer labs, social spaces and flexible study areas.
Together with our UK distributor, LSA Project, and the assembly company, based on the architect’s drawings, we have developed a customised wooden slat solution to reproduce a homogeneous expression in both the ceiling and wall installation. While the installation of the acoustic panels contributes to the sound atmosphere with its A-class in sound absorption. The ribs that have been installed have a dimension of 56 x 22 mm, on the walls and in the ceiling.
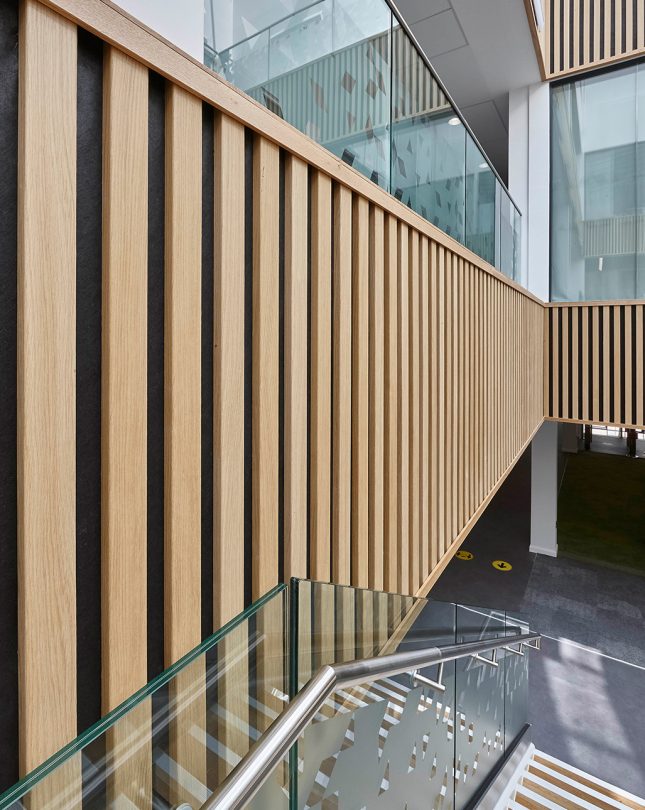
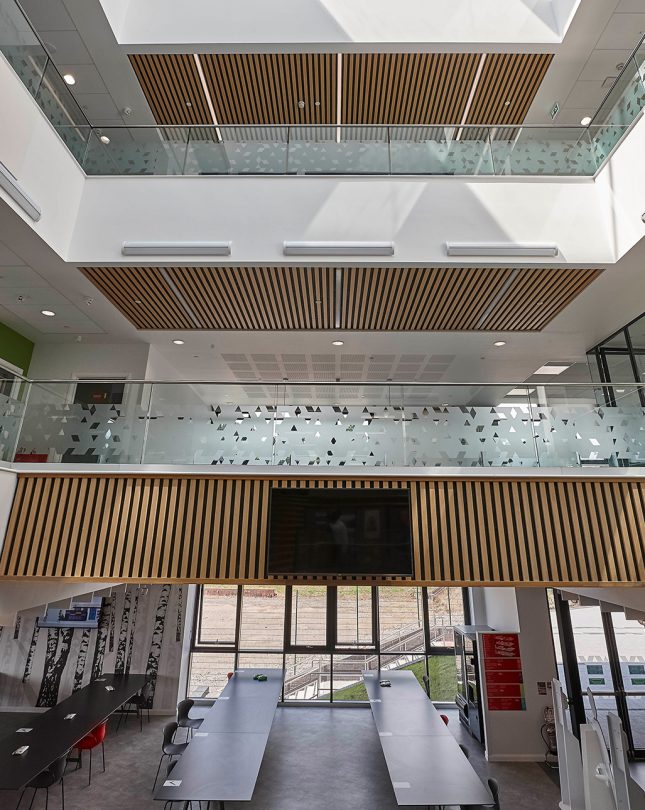
Architects: HLM Architects
Installation: Richard Kemble Ceilings
Photo: Adam Coupe
Find inspiration for your next project here. Browse our many reference projects around the world.
