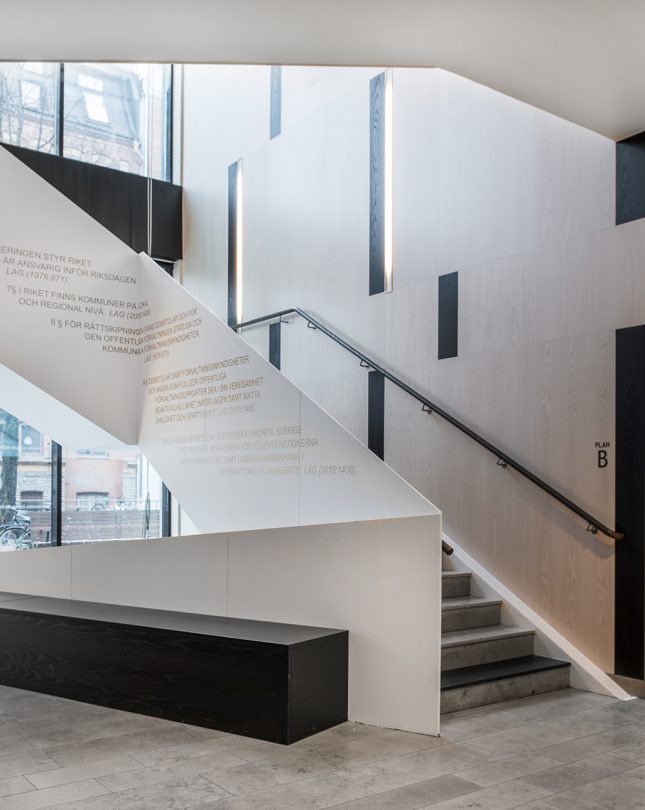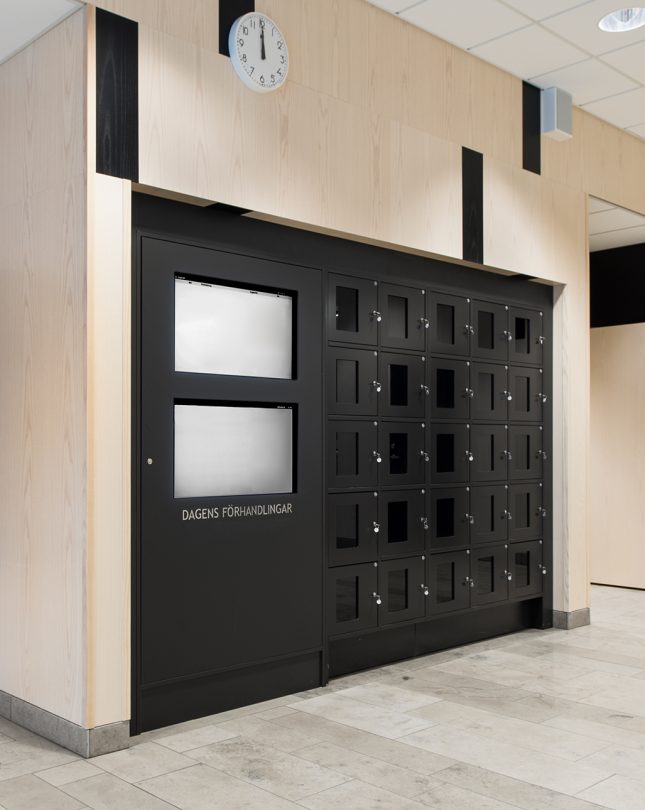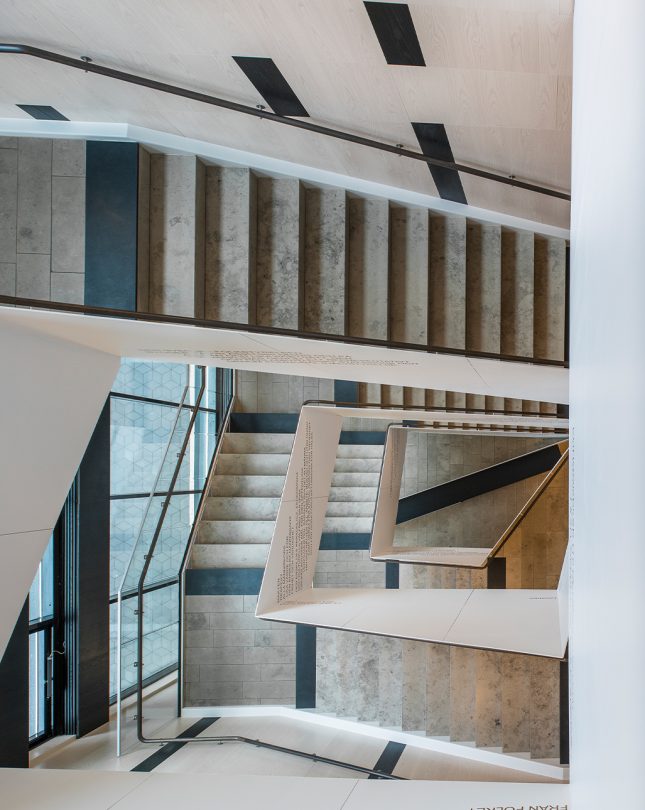Our latest projects
Find inspiration for your next project here. Browse our many reference projects around the world.

In April 2013 the new legal centre in Örebro opened its doors to modern and welcoming premises. Transparency, security and environmental responsibility are the basic prerequisites for the new legal centre in Örebro. In modern, welcoming premises, these values are experienced by employees and visitors alike – whether party, witness, client or the general public.
Skanska Sweden was the contractor realizing the design of Yellon Architects. The beautiful interior was achieved with spectacularly nuanced panels in white and black pigmented ash, manufactured and installed by Gustafs. The stairwell connecting the four stories has lights integrated in the walls in a very tasteful way. This was just one of all the details accomplished by Gustafs’ installers, contributing to a very aesthetic end result.
Gustafs panels now grace the court room back walls, waiting halls, stairwell and the archways leading into the court rooms. Some of the permanent furnishings are also manufactured and installed by Gustafs, like the traditional storage units for example. This is yet another example showing Gustafs’ strength in delivering a tailor made solution entirely according to the client’s wishes. The interior paneling consists of white and black pigmented ash veneer wooden panels highlighting the interior in the new legal center.


Architects: Yellon
Installation: Gustafs
Photo: Bara Bild