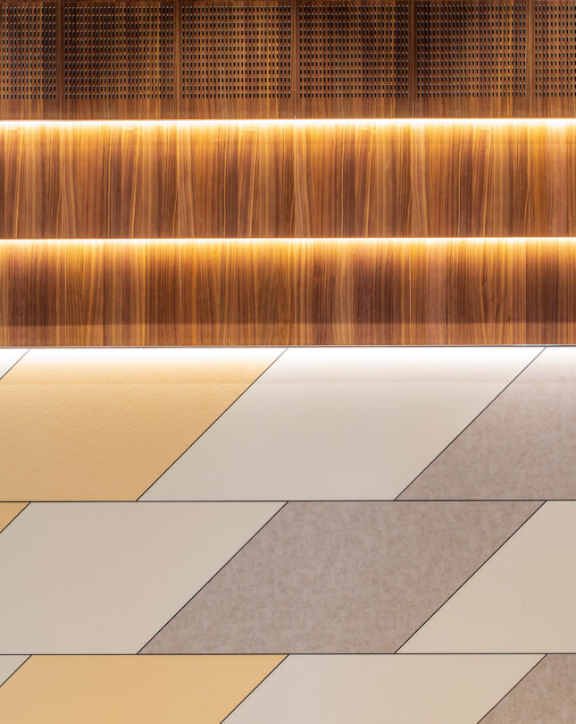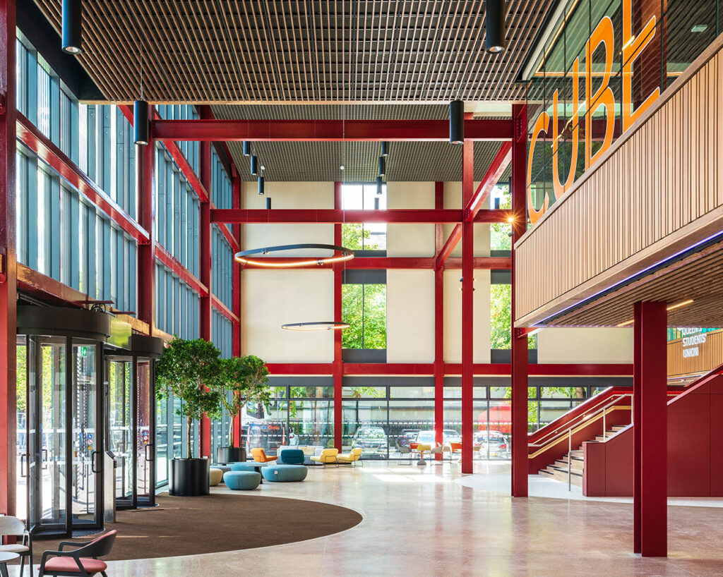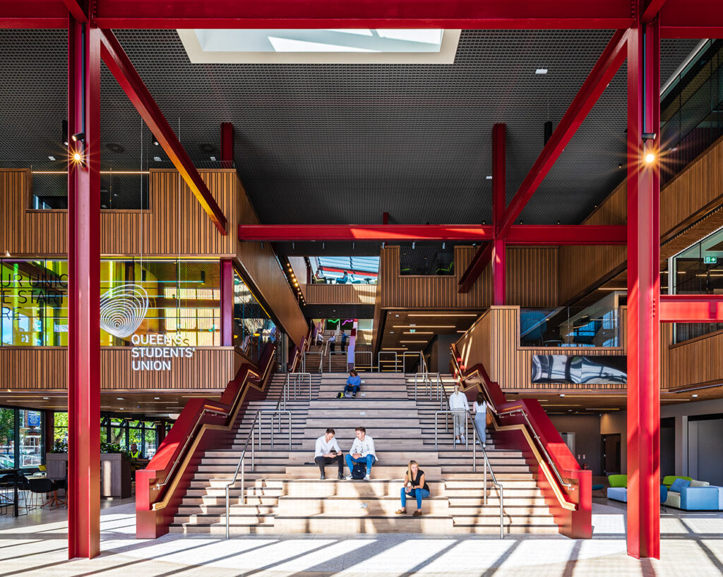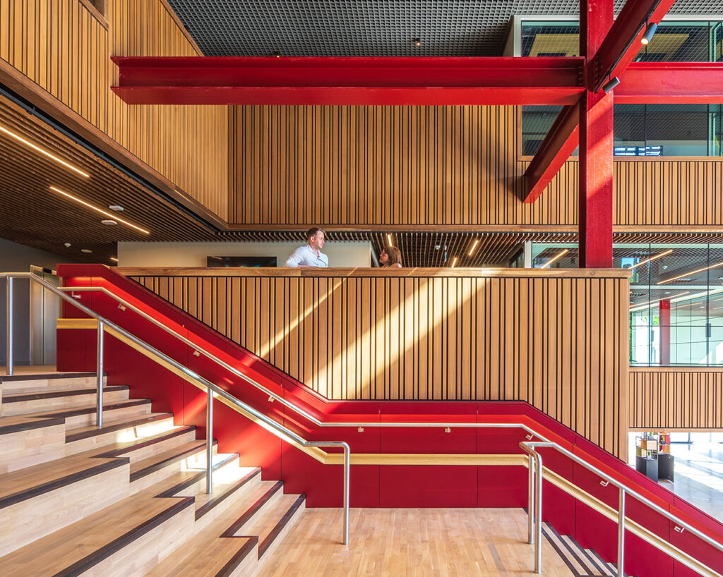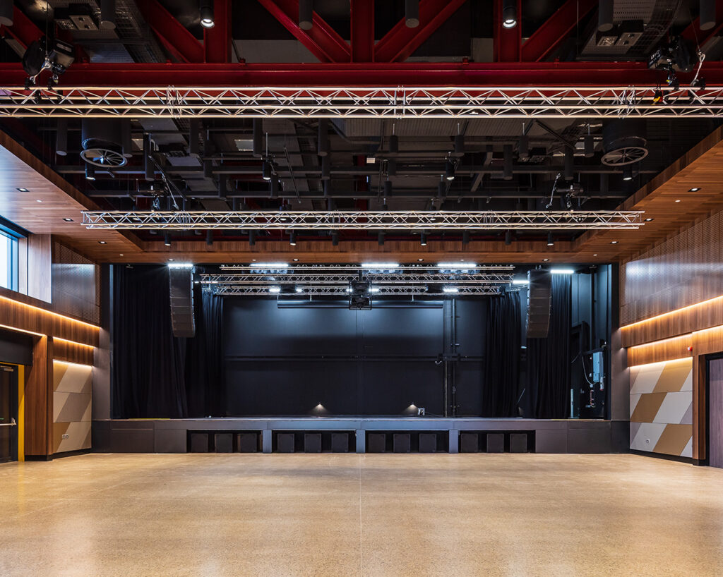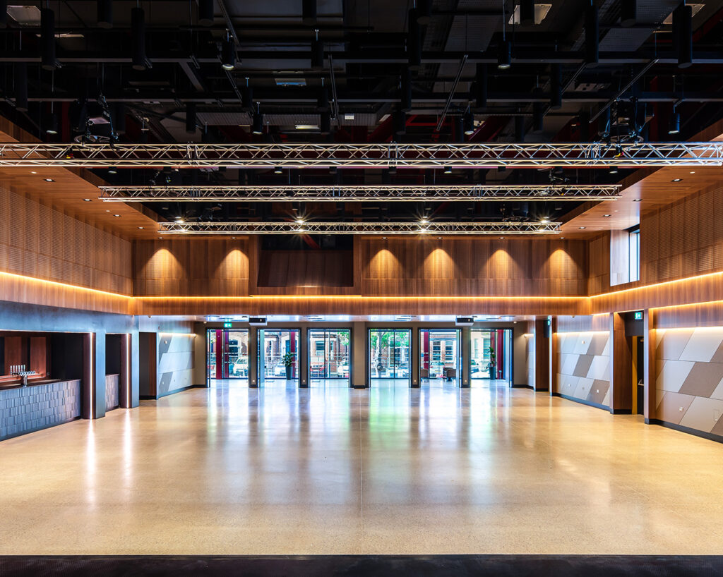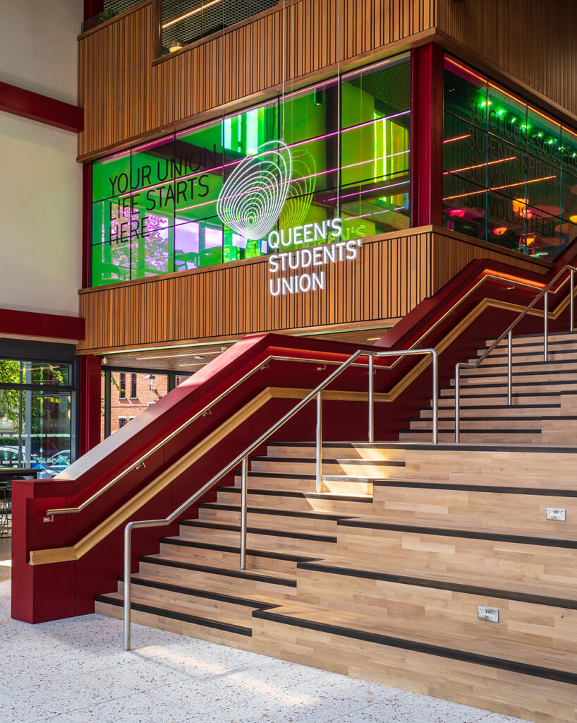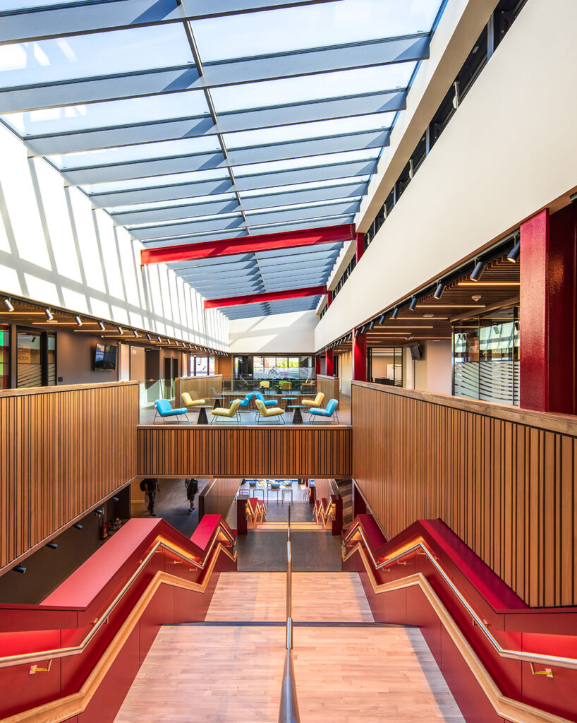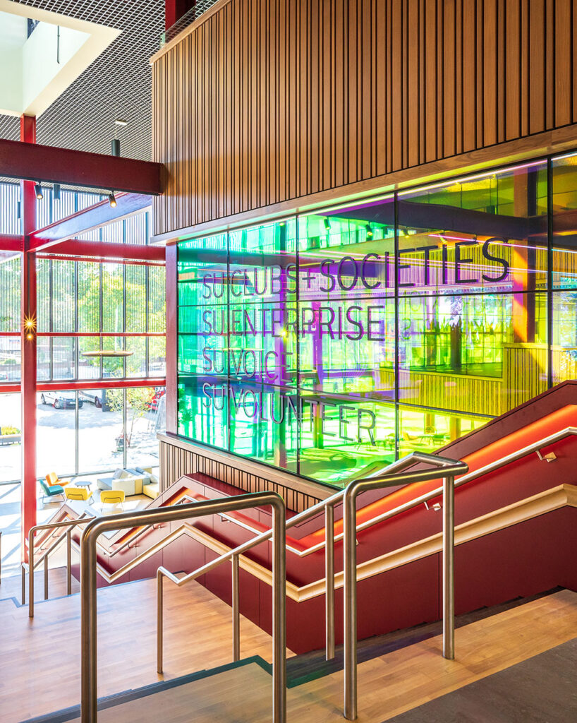Our latest projects
Find inspiration for your next project here. Browse our many reference projects around the world.
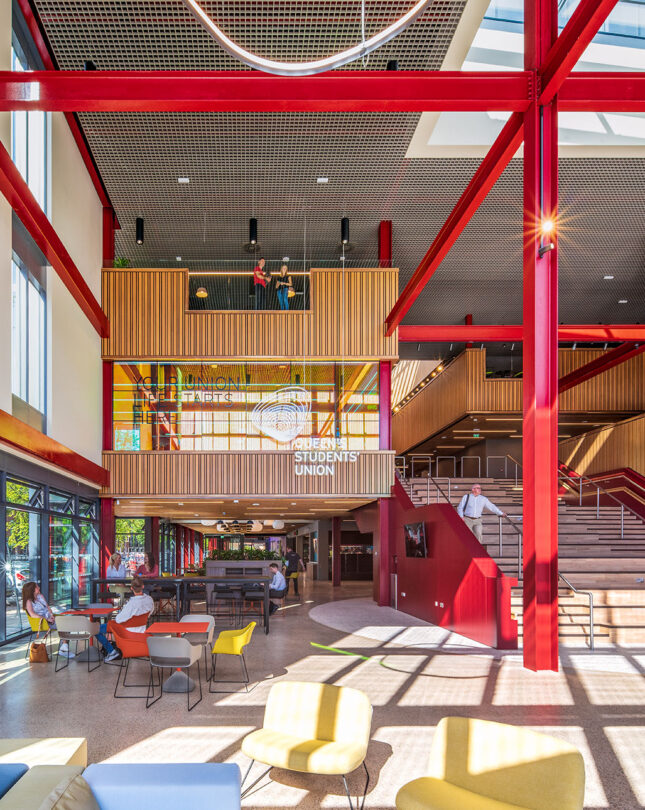
The new student centre at Queen’s University Belfast (QUB) opened late summer 2022. It covers 10,000 m2 over three floors, and holds most of the university’s student services under one roof. Including leisure facilites like restaurant, bar, supermarket, rooftop garden, outdoor terrace, event hall, lounge areas and the university’s social clubs. But also educational areas like quiet study rooms, open space collaboration areas, information point and the Students’ Union administration.
Together with our UK distributor LSA Projects we’ve supplied the project with linear ribs, plain panels and acoustic panels.
In the main atrium of the building, our Linear Ribs dress the outside of the mezzanine levels as well as the inside of the stair cores. Ribs in different widths were used, all in walnut veneer.
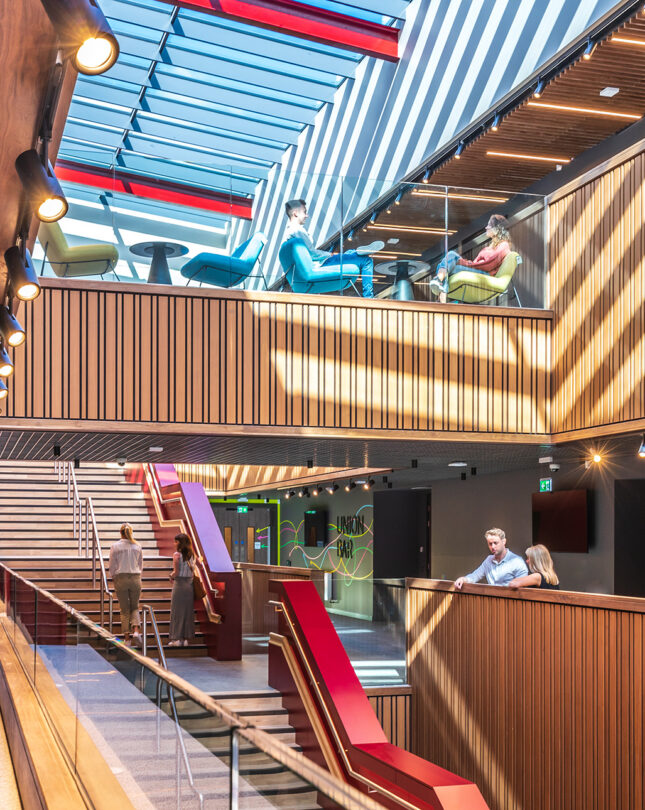
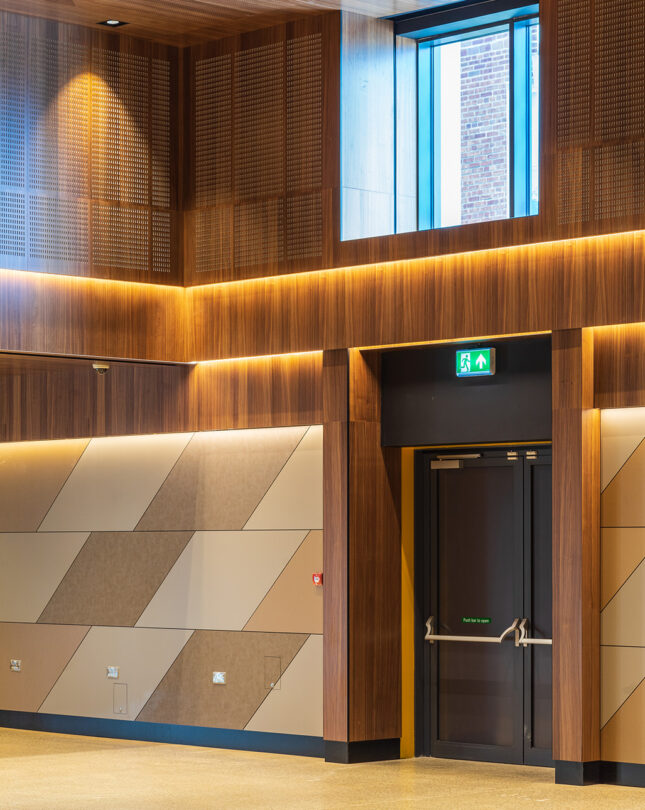
The Mandela Hall is the building’s concert and performance hall, with a capacity of 1000 spectators. It originally opened in 1967 but was completely rebuilt as part of this project in 2022, and it’s without a doubt one of Belfast’s finest live venues.
In the concert hall, Gustafs panels were installed both on the walls and in the ceiling. The ceiling panels were installed as a frame at the perimeter of the ceiling to improve the acoustic performance without interfering with the ceiling rigs for lighting and ventilation. A combination of plain panels and acoustic panels with slotted SM8 perforation were used, all in walnut veneer. The panels were installed with some offset, allowing LED strip lighting to be integrated in the installation.
Architects: RPP & Hawkins\Brown
Installation: Convery Ceilings
