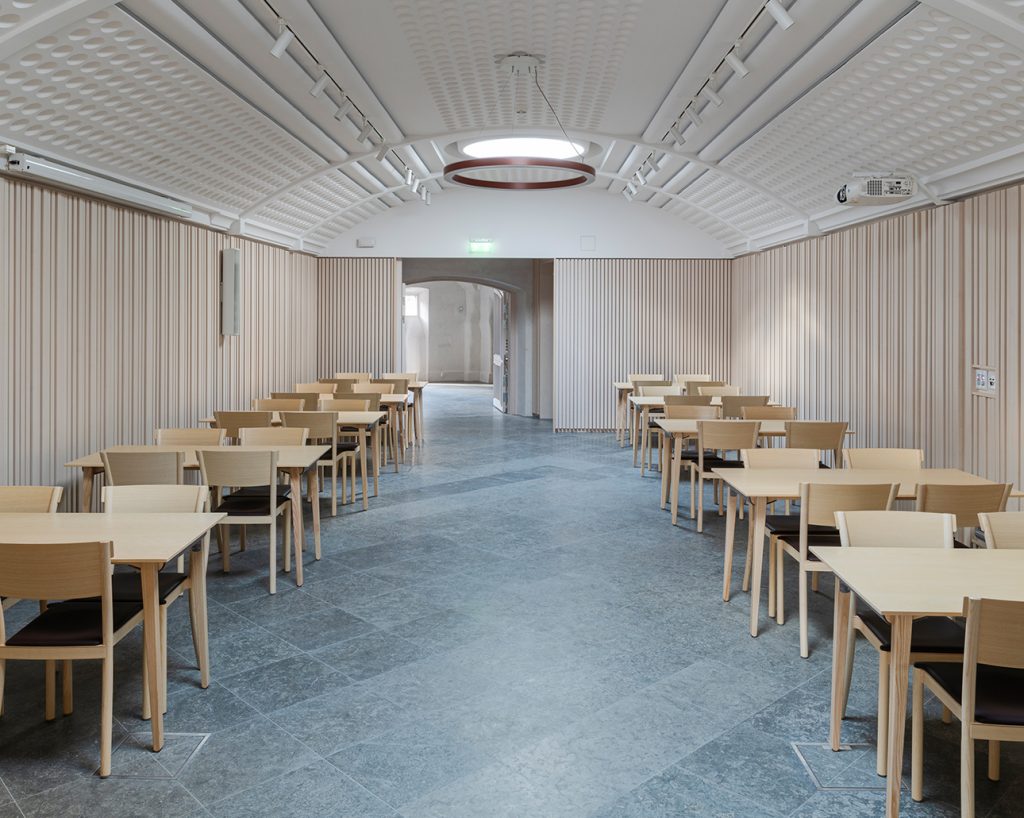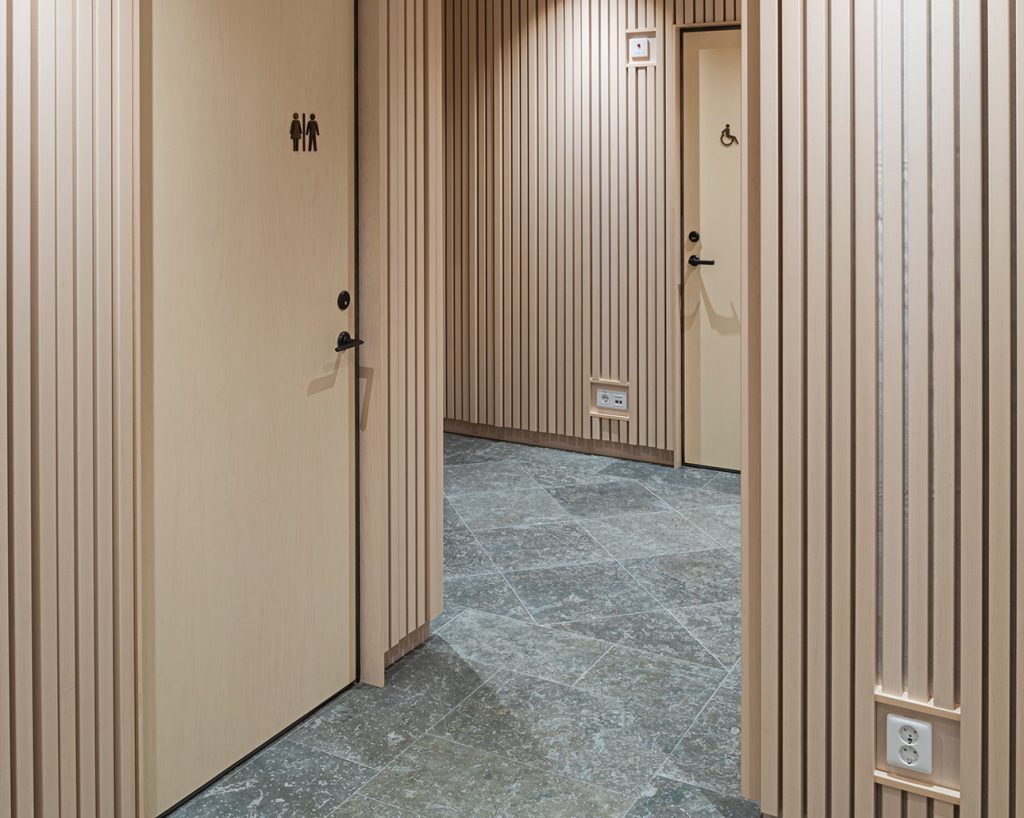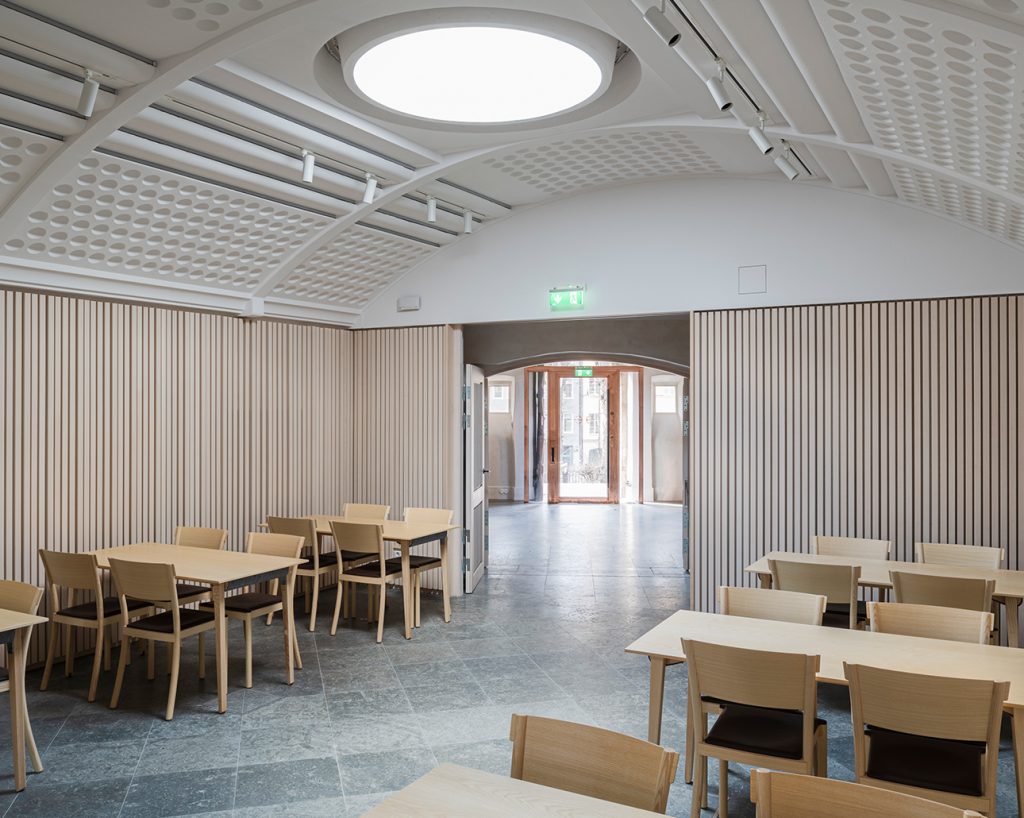Our latest projects
Find inspiration for your next project here. Browse our many reference projects around the world.
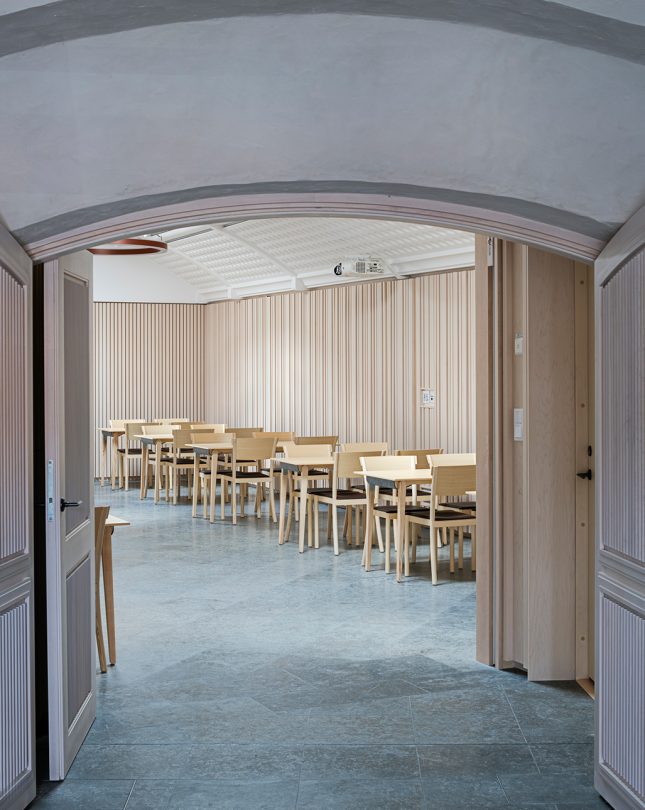
At first glance it might look like any other room, but it’s not. This project is unique in so many ways. It is the first room built under a church in Sweden, and the second of its kind in the world.
S:t Johannes Church in Stockholm have been in a need of congregation room for a long time. But, the lack of potential premises has been the issue until the idea of rebuilding the existing vault was brought up. In March the new congregation rooms was inaugurated.
Gustafs timber panels are mounted on the walls in the congregation room, which might seem like an ordinary wall installation. But to meet the requirements of the premises we had to find creative and concealed installation solutions:
• Demountable rib modules without acoustic felt for access to radiators
• Installations with wider cc-lengths without acoustic felt for the ventilations
• A concealed door in front of the technical equipment to the projector
• A concealed double door to hide another double door for access to the ventilation room
• Two demountable sections in front of the sliding door for access to the sliding door’s functions.
The timber panels that have been used in this project are in maple veneer with 40% white pigmentation, installed with different dimensions.
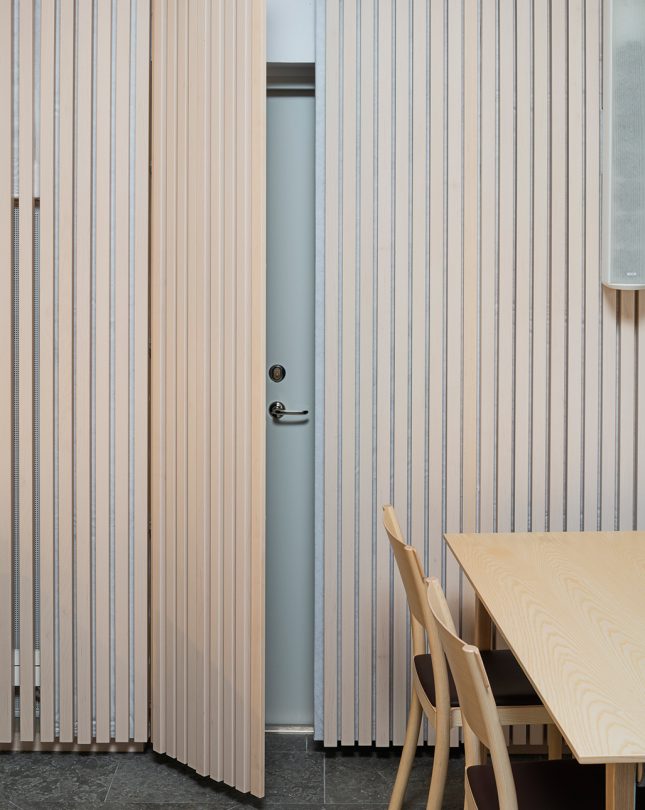
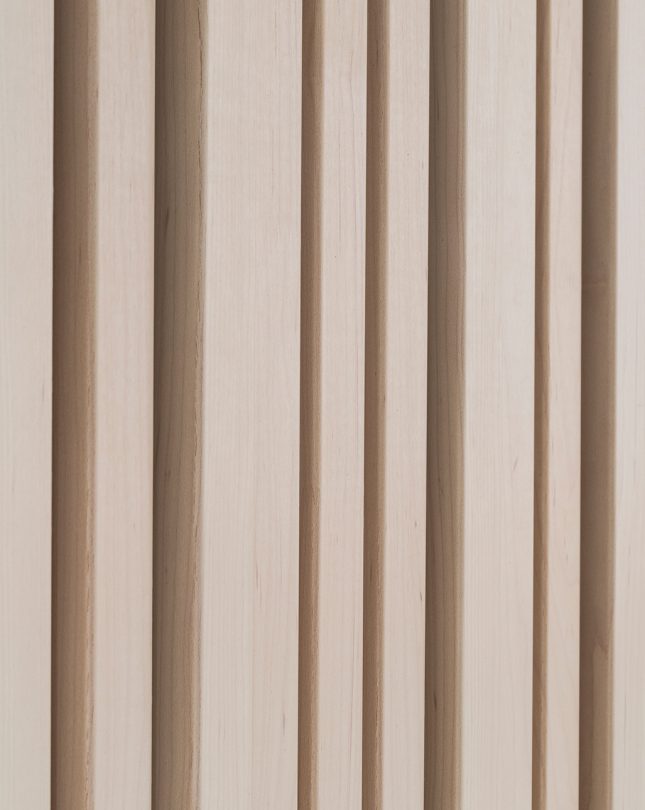
Architects: Bach Arkitekter
Installation: Gustafs
Photo: Devis Bionaz
