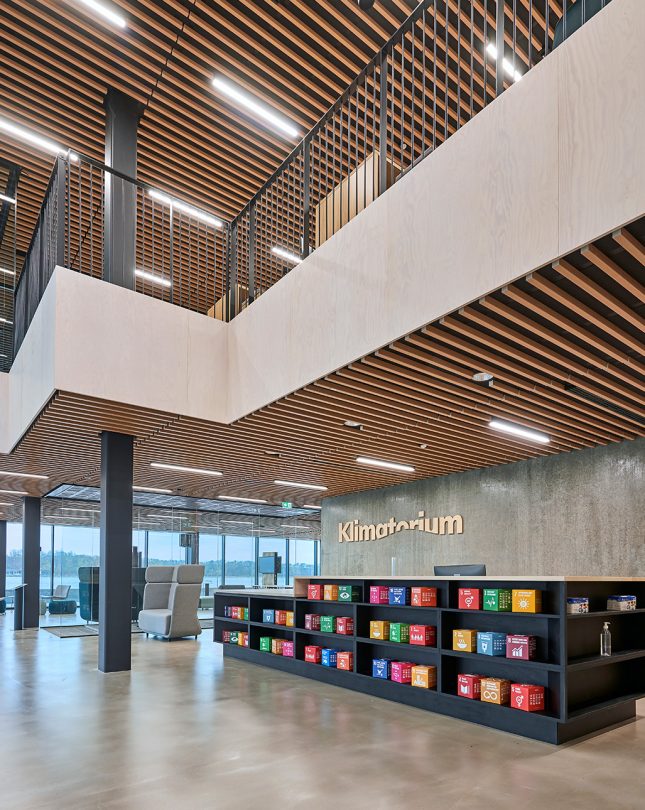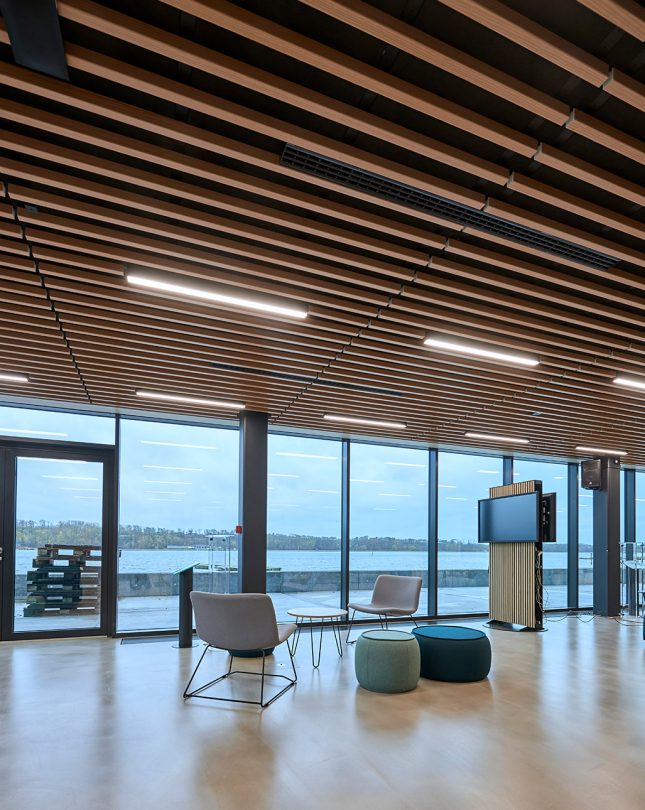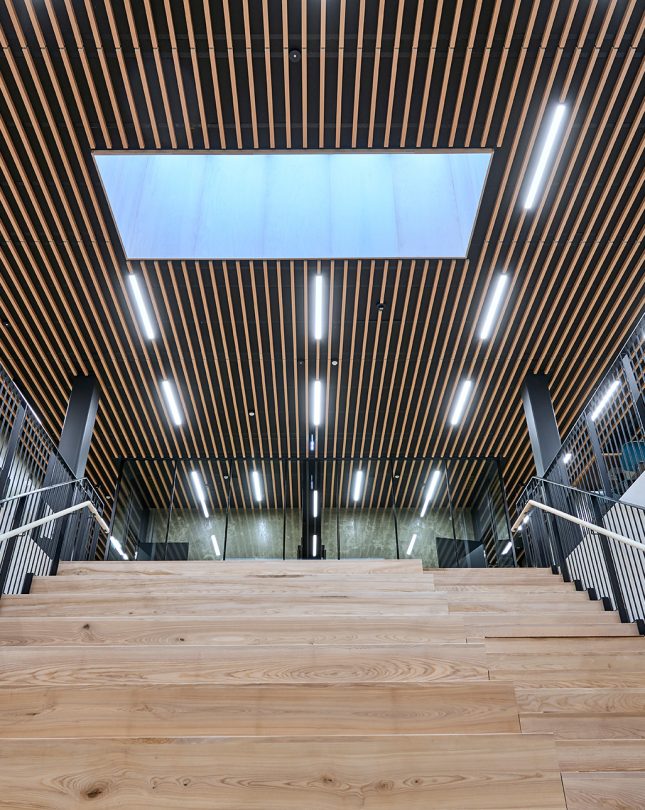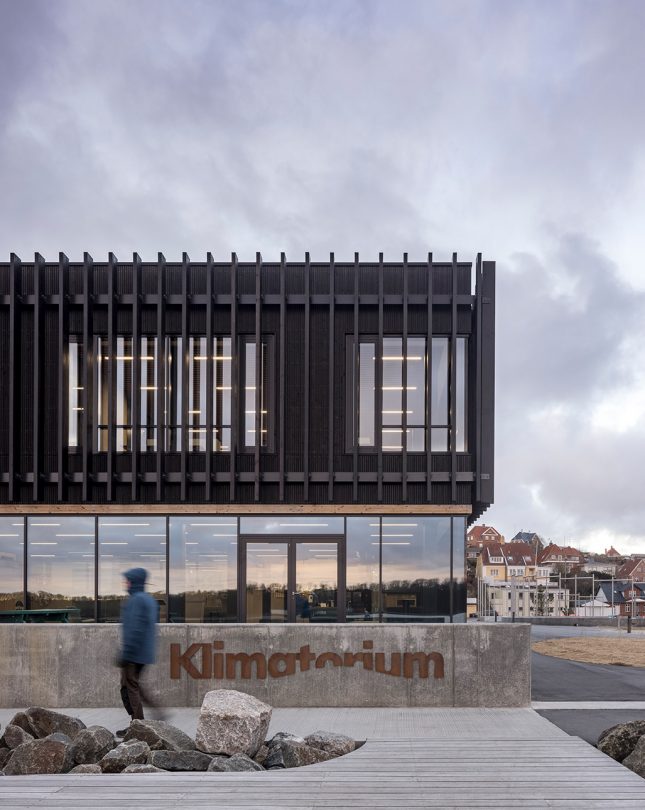Our latest projects
Find inspiration for your next project here. Browse our many reference projects around the world.

Klimatorium in Lemvig is a magnificent building that has already become an iconic configuration in the area. The purpose of Klimatorium is to run projects that bring knowledge, education and innovations about climate change. The building’s design has been inspired by the local surroundings with its boat halls, where the choice of material migrates from the exterior further into the open plan design on the inside.
Once inside, there are two open floors that offer exhibition spaces, offices and meeting rooms. Together with our Danish partner, In-sign, we have manufactured and delivered the slatted timber panels that are installed in the suspended ceiling throughout the building. The slatted timber are made with Orgeon Pine veneer and have the dimensions 38 x 44 mm (width x thickness). It is a fantastic installation that creates a wonderful effect throughout the interior.


Architect: 3XN
Installation: In-sign AS
Photo: Brahl Fotografi
Klimatorium in Lemvig by 3XN Architects sets a new standard for sustainability. The practice’s senior partner Jan Ammundsen discusses how the design of the international climate change centre on Denmark’s west coast provides a stunning workplace as well as a focal point for the community in the town of Lemvig. Timber played a key role in creating a sustainable design as well as adding a wealth of warm detailing.
