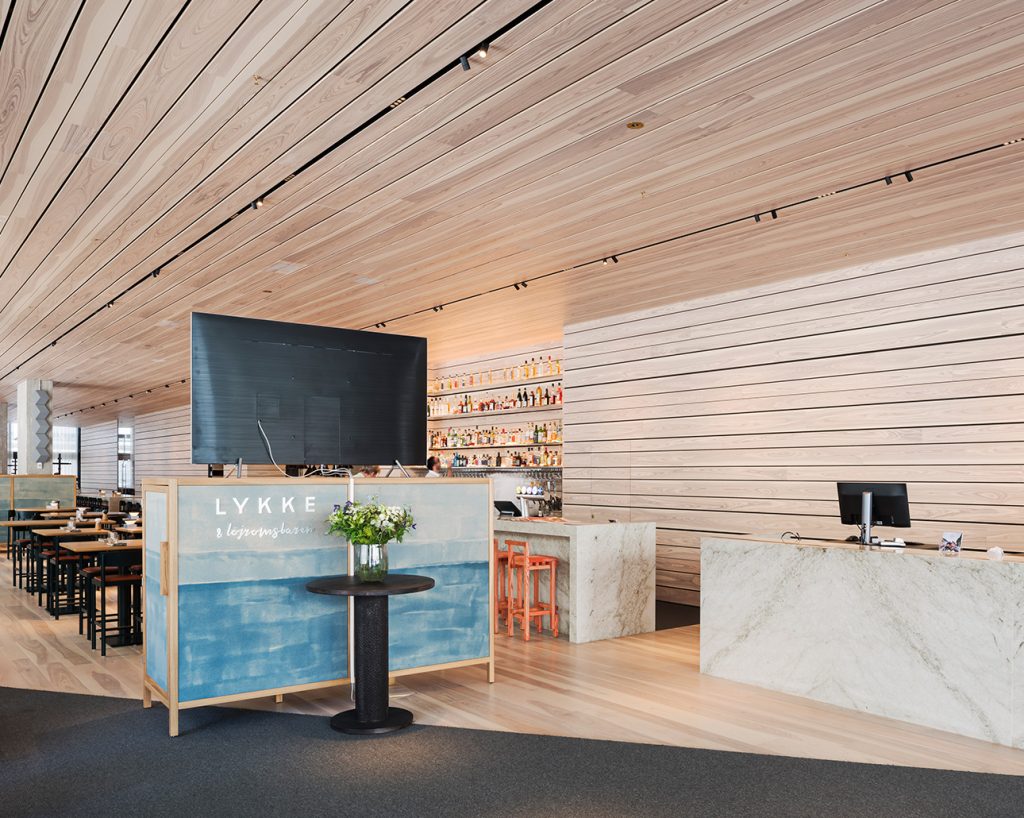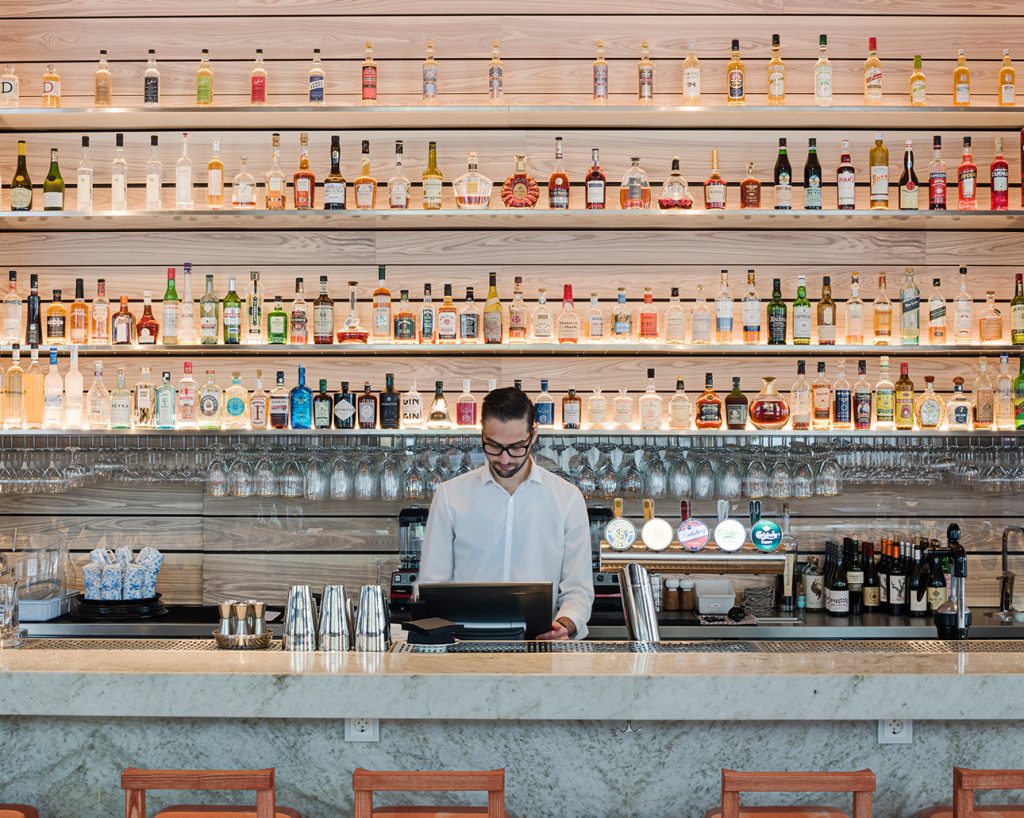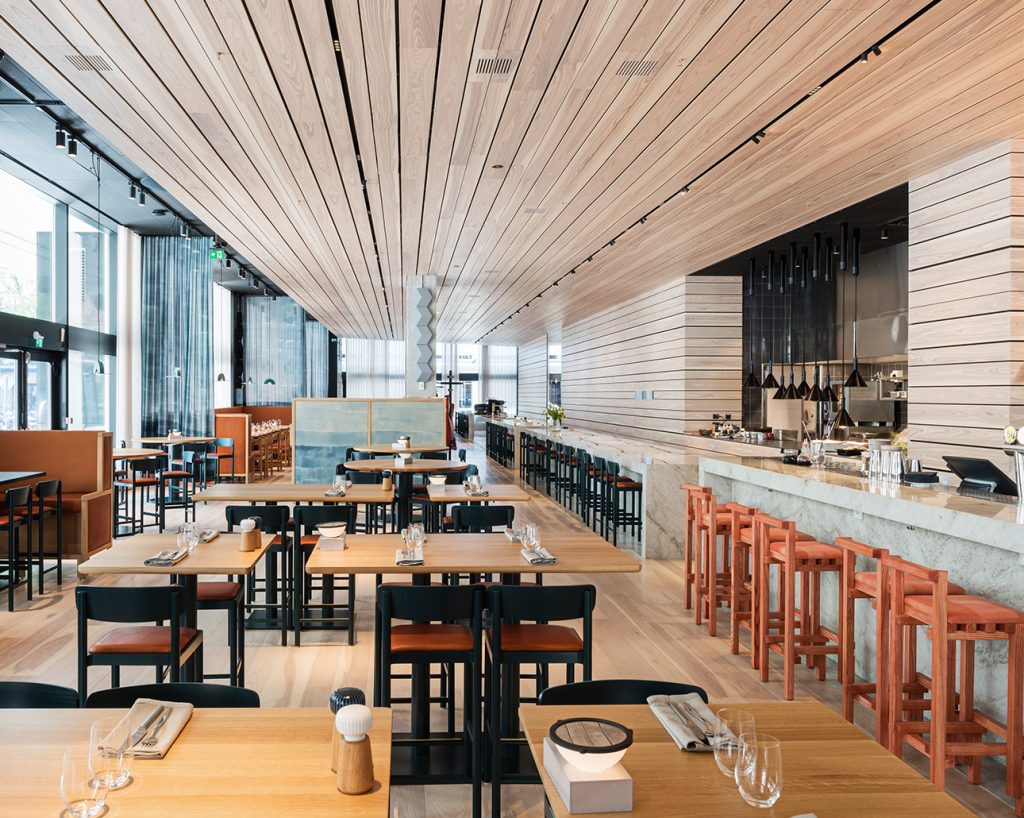Our latest projects
Find inspiration for your next project here. Browse our many reference projects around the world.
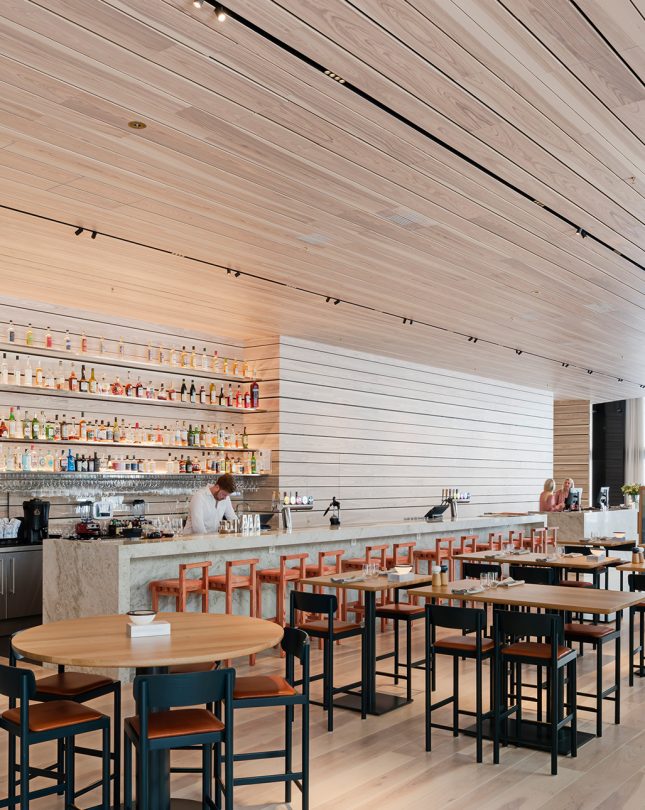
The refurbished and newly re-opened restaurant – Lykke & Löjromsbaren at Nordic Light Hotel in Stockholm have recieved a brand new and beautiful restaurant interior inspired by Nordic Design. We at Gustafs are very proud to have been a part of this project with our wood veneered planks for walls and ceilings. We have produced and installed Gustafs Linear Plank covering both walls and ceiling in the entire restaurant. The wooden planks are in brown core ash veneer, pigmented and matt lacquered to match the floor in solid wood brown core ash.
The wood veneered planks are produced in three different widths: 145 mm, 185 mm and 225 mm, and installed with three different gap’s: 5 mm, 10 mm and 20 mm. The gap’s are designed for acoustic purpose, an acoustic felt are installed behind the planks to absorb sound in the restaurant.
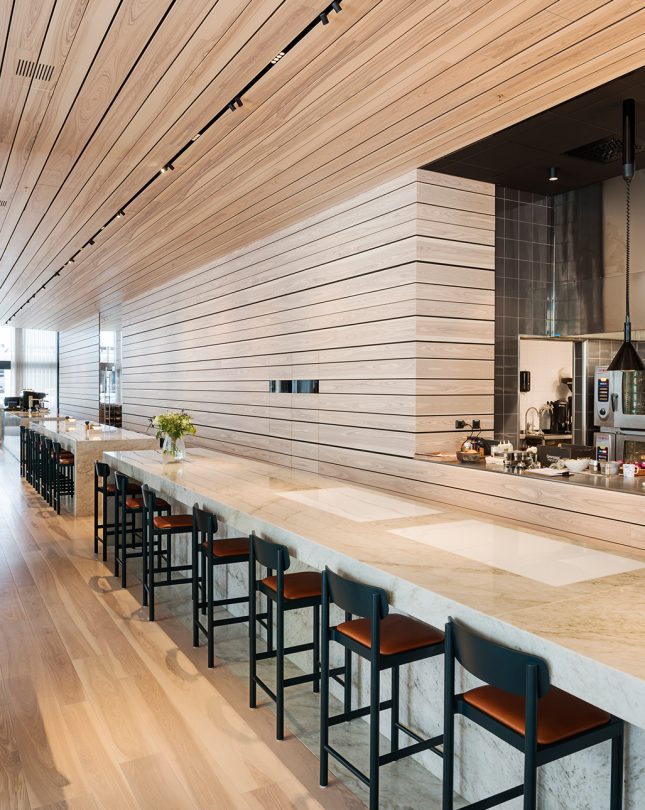
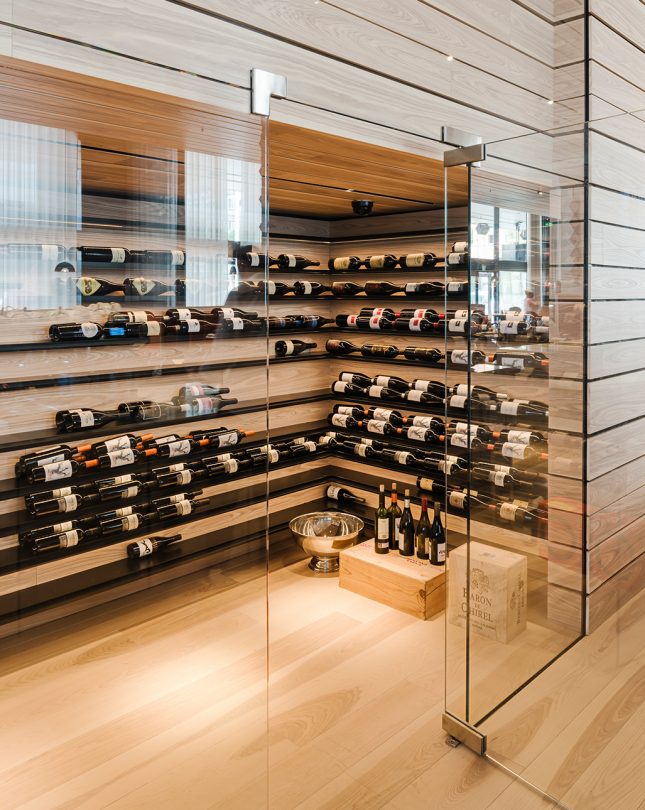
Conceptual Architects: Saunders Architect
Project Planning Architect: Spectrum Arkitekter
Photo: Devis Bionaz
