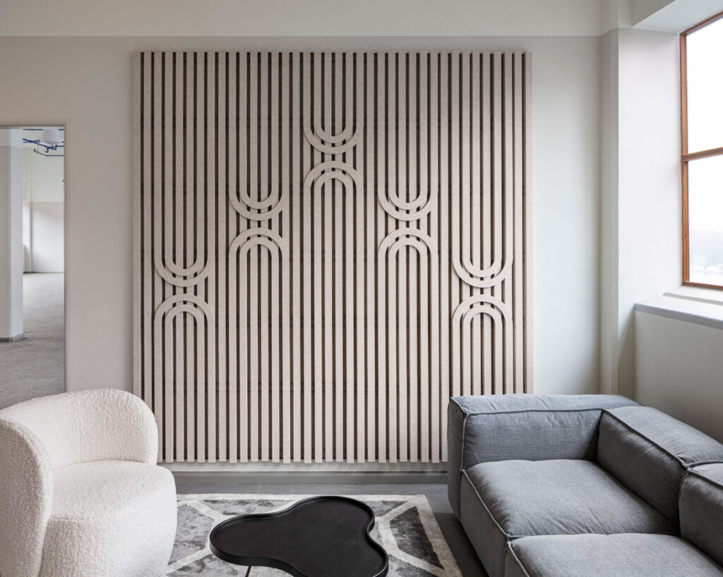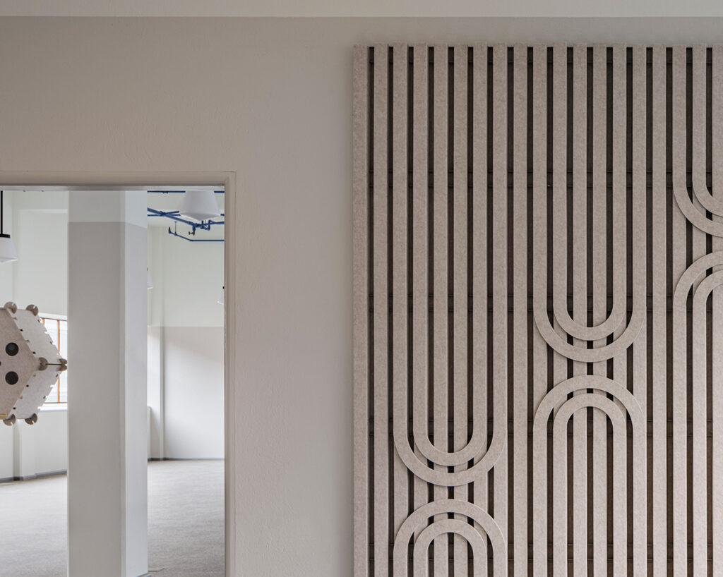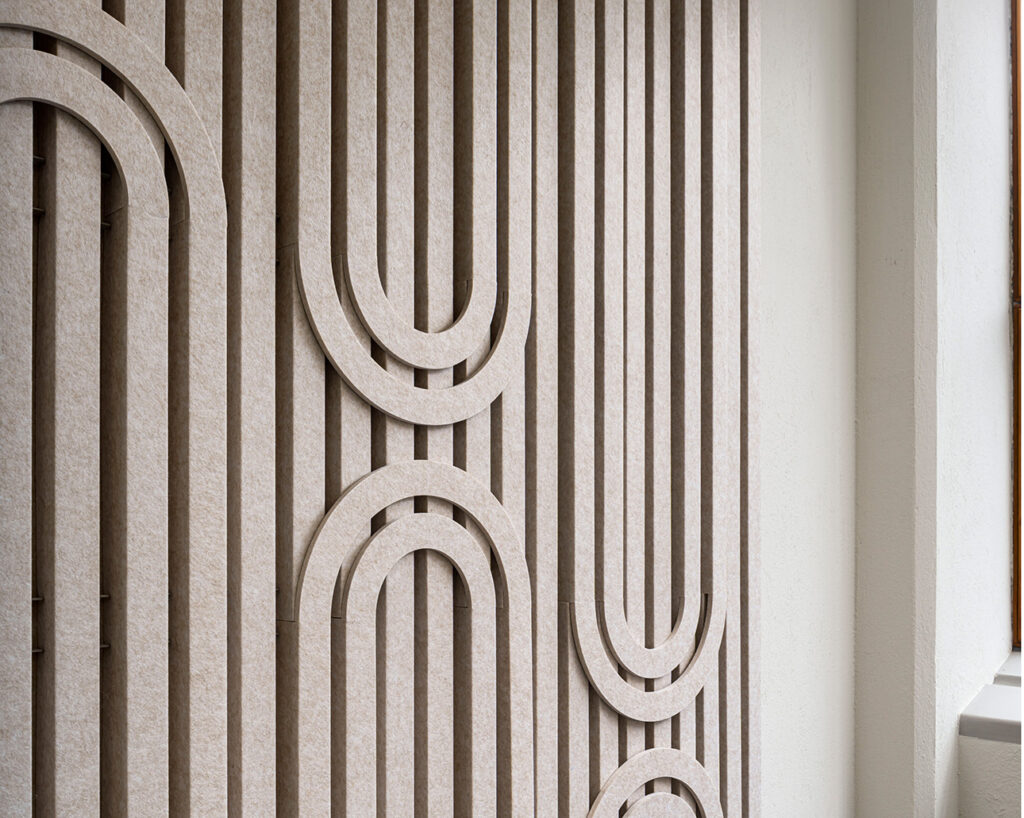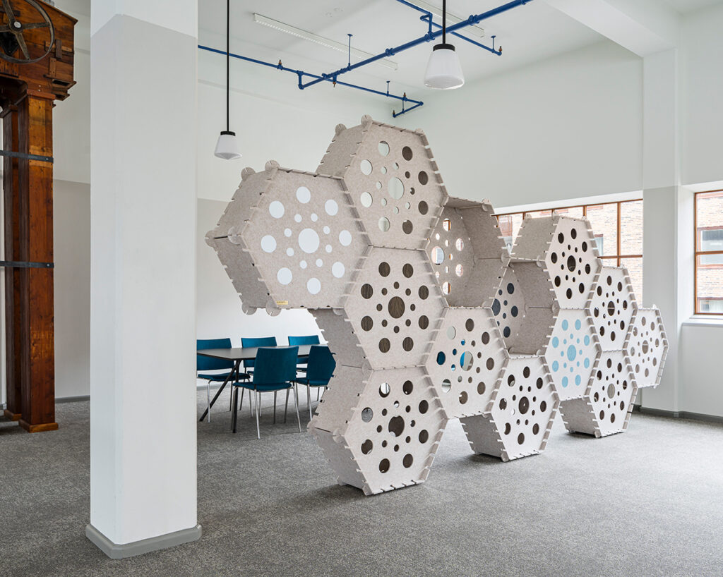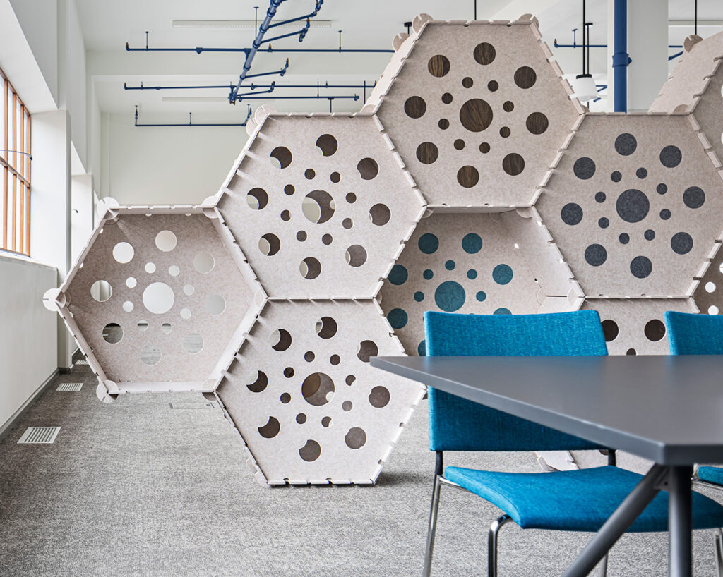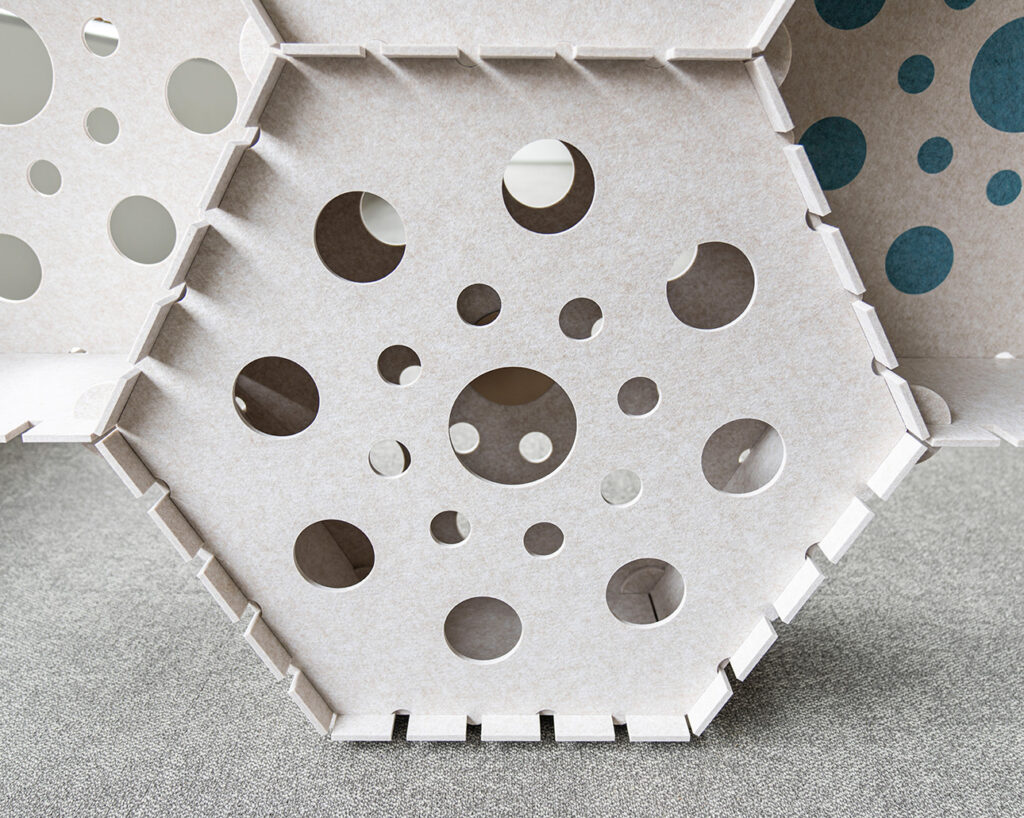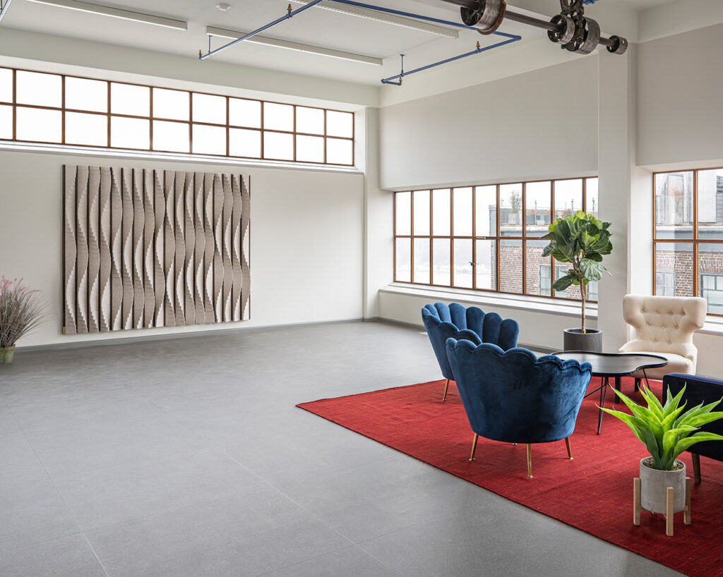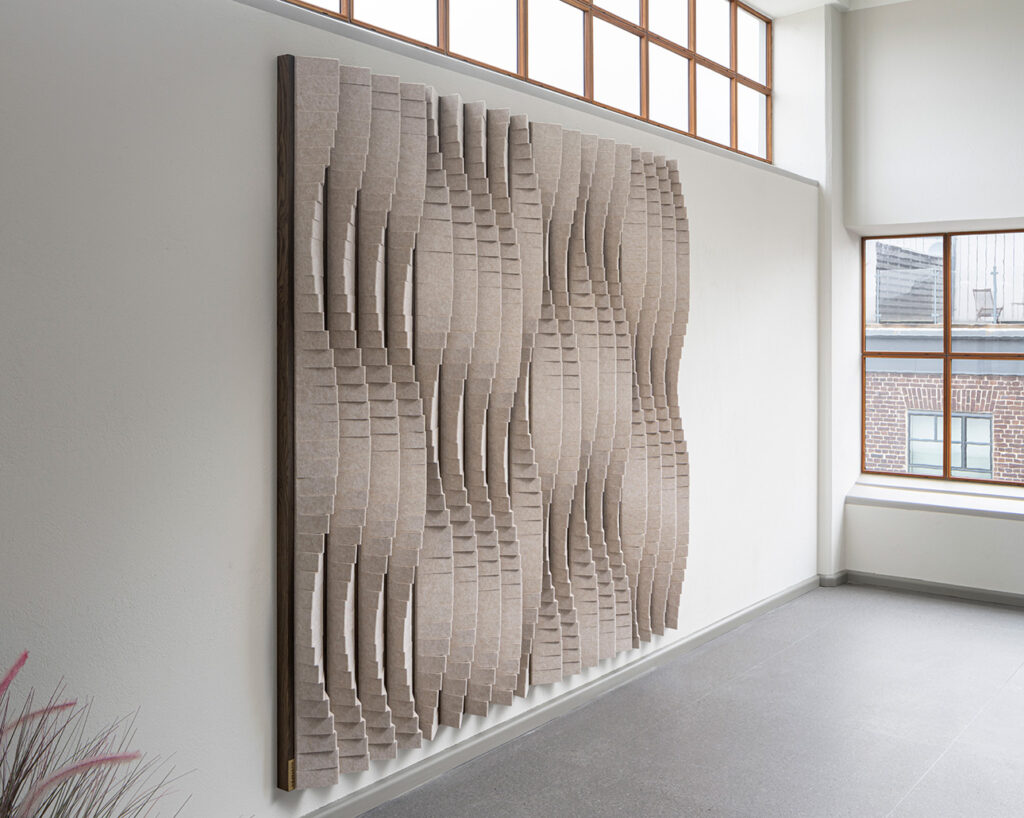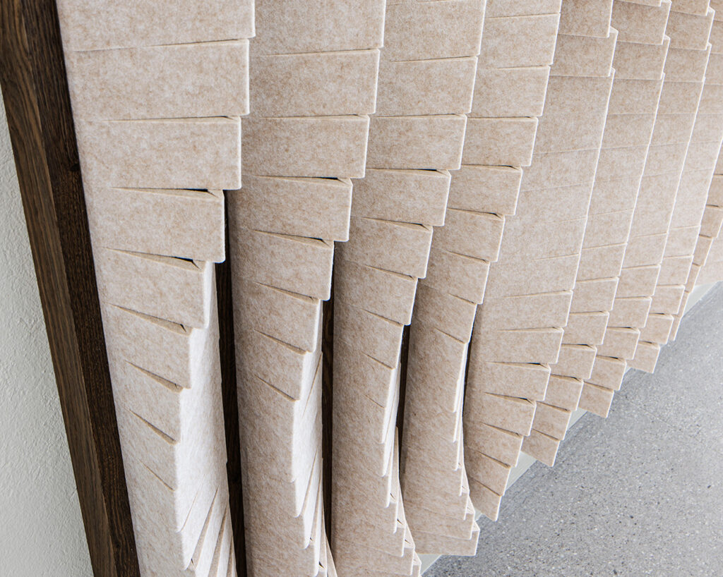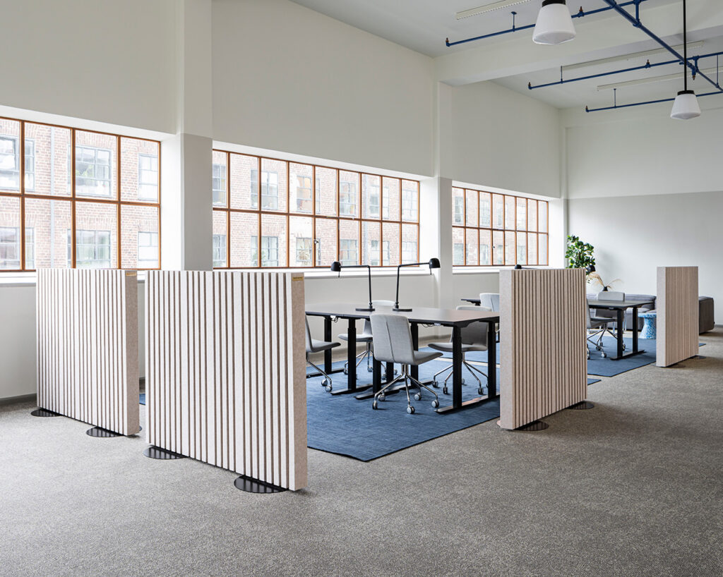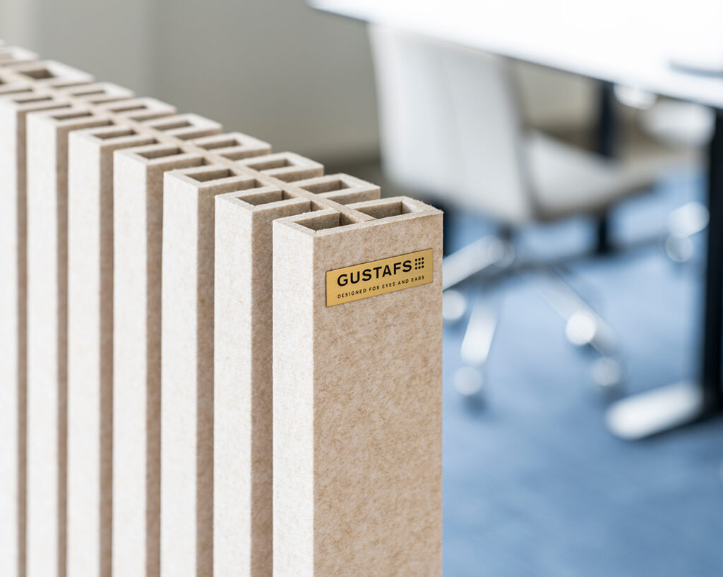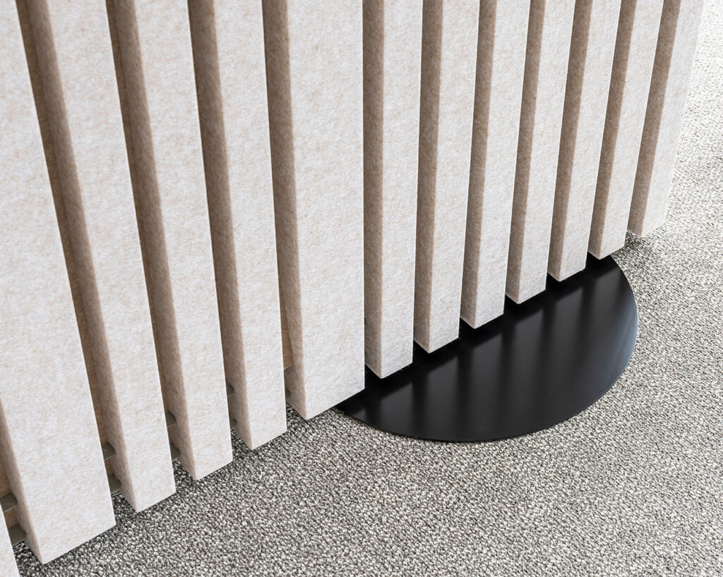Our latest projects
Find inspiration for your next project here. Browse our many reference projects around the world.
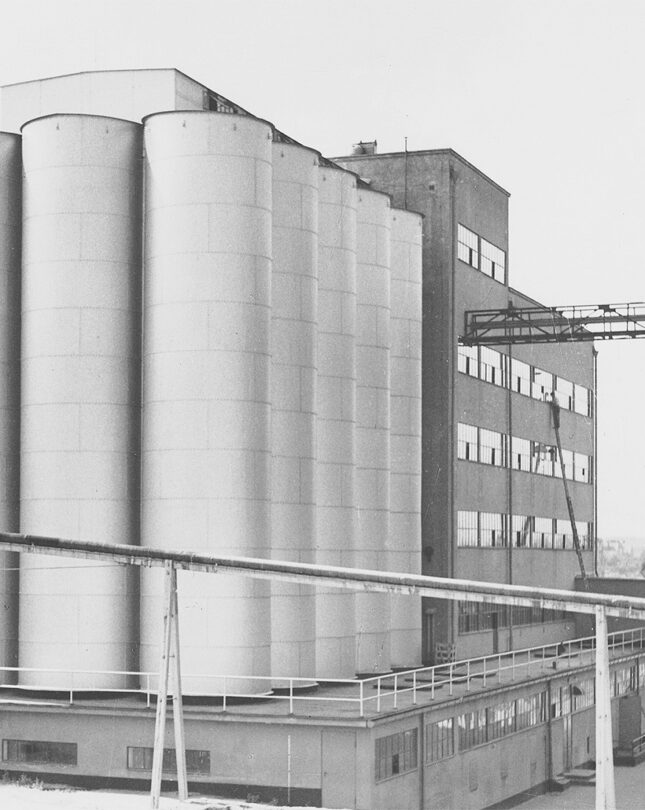
Havrekvarnen (The Oat Mill) on Kvarnholmen in Nacka, Stockholm was originally built in 1928, to produce oatmeal and cornflakes. It’s a landmark in Swedish architecture, as one of the country’s first industrial buildings in the functionalistic architectural style.
In the 1980s, operations at Havrekvarnen were shut down, and it remained empty for many years. When the Kvarnholmen neighborhood was later revived and transformed from a sleepy industrial area to a vibrant residential area, Havrekvarnen was one of the buildings that wasn’t allowed to be demolished, and it was decided that it should be renovated.
It was declared a listed building in 2016, but as the test of time had taken its toll on the now seriously run-down building, a unique decision was taken at the same time to tear down large parts of the mill – with the condition that it would be rebuilt as an exact copy of the original, both outside and inside, but with adaptations to meet today’s rules and requirements.
The new Havrekvarnen was completed in 2023, and now houses modern office spaces wrapped in 1920s functionalism.
In the office spaces, several Gustafs Feltfon installations have been made. Wall absorbers in the models DNA and Curves, and several different custom-made room dividers. All in the felt colour Sand, for a uniform and bright impression. The DNA wall absorber also has wooden inserts in Oak Grey veneer.
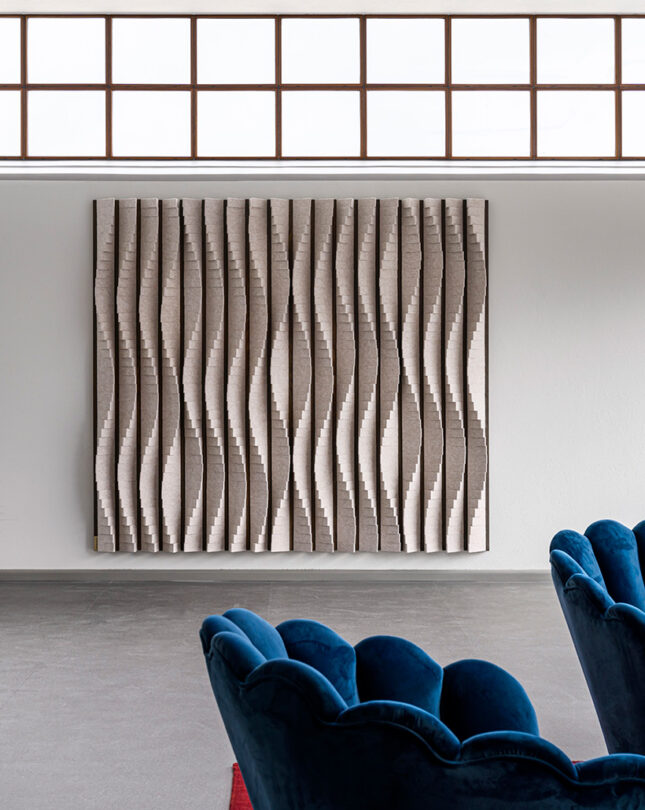
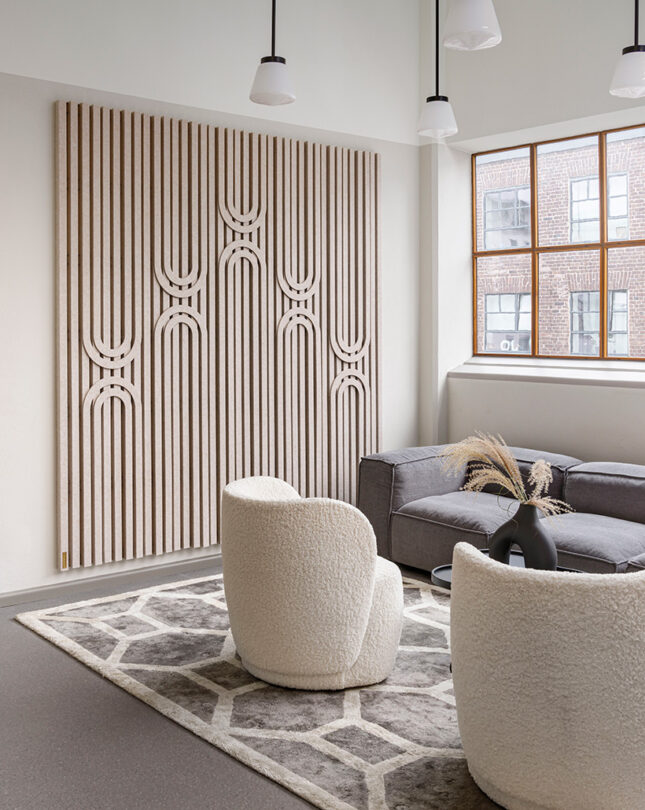
Architect: Nyréns Arkitektkontor
Original Architect: Artur von Schmalensee
Photo & Film: Mattias Hamrén
