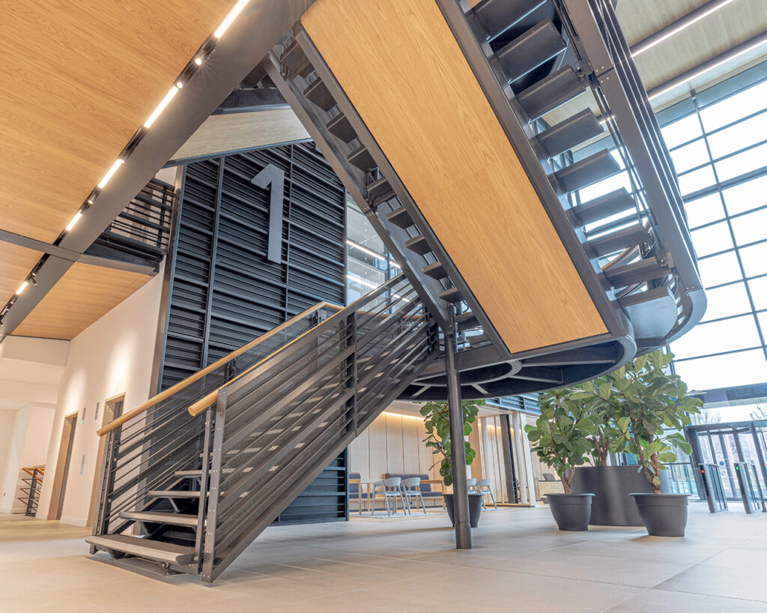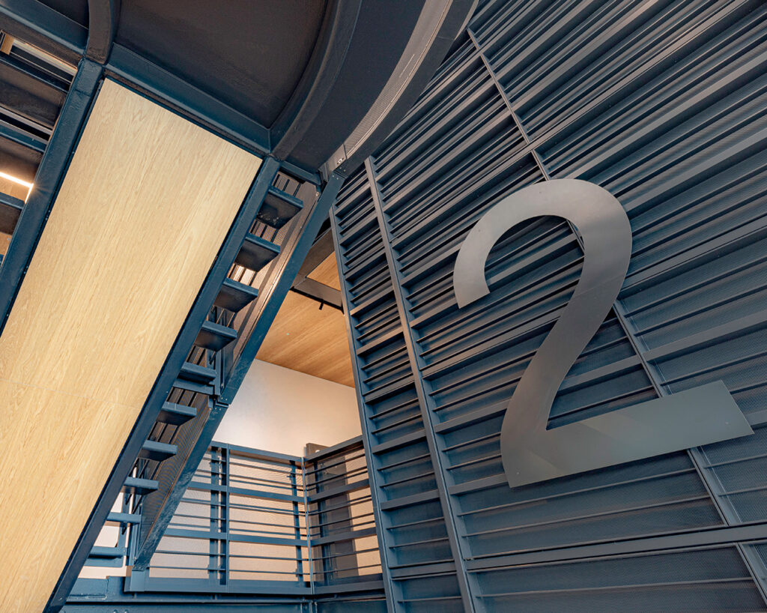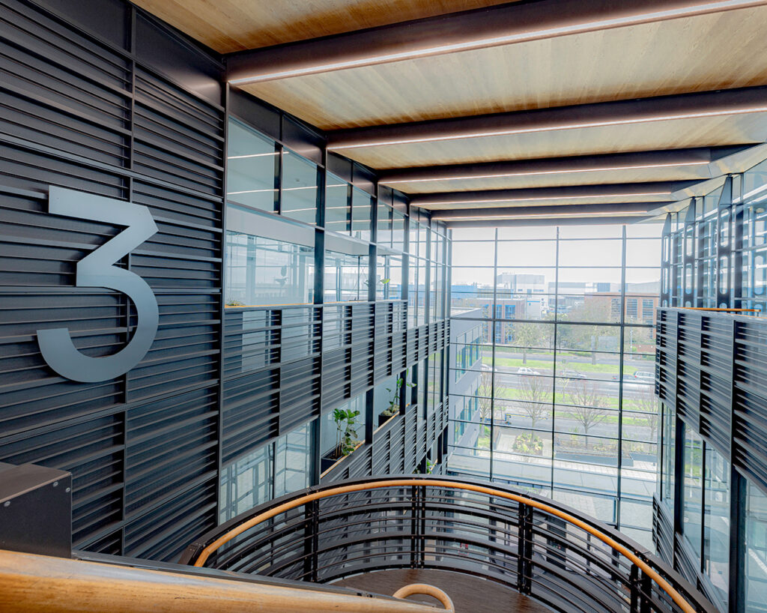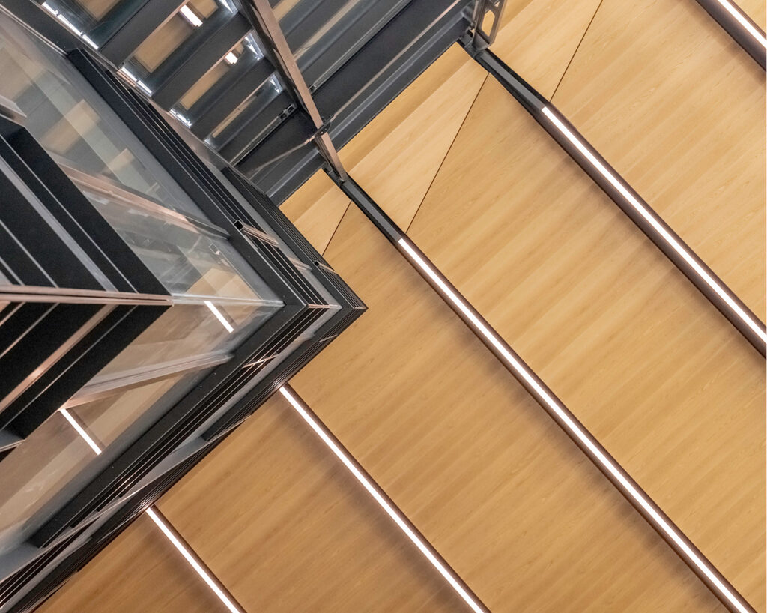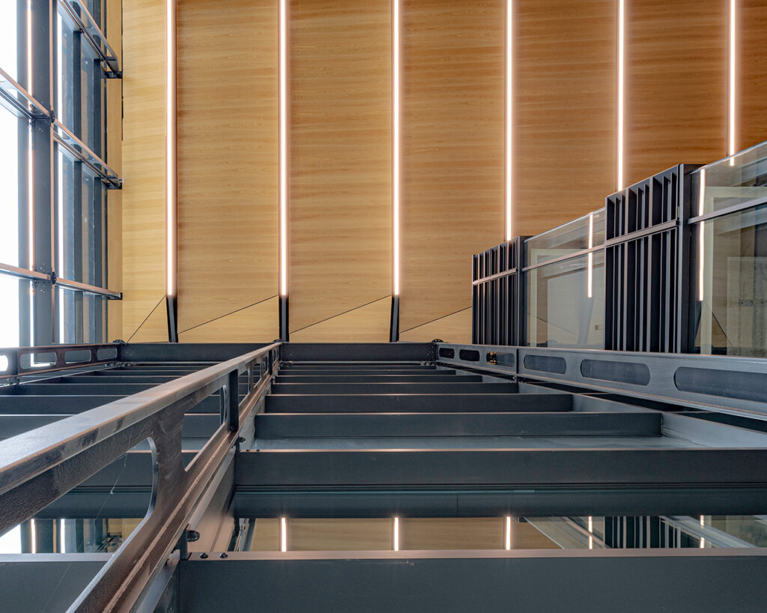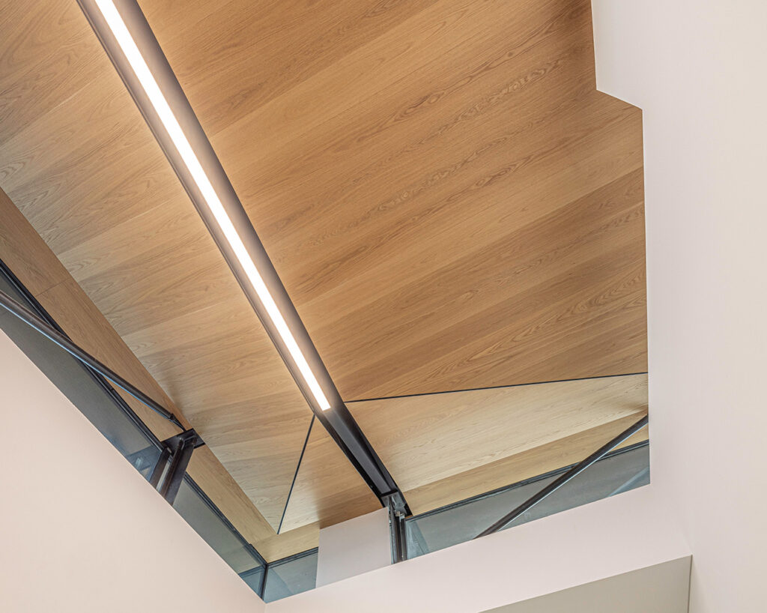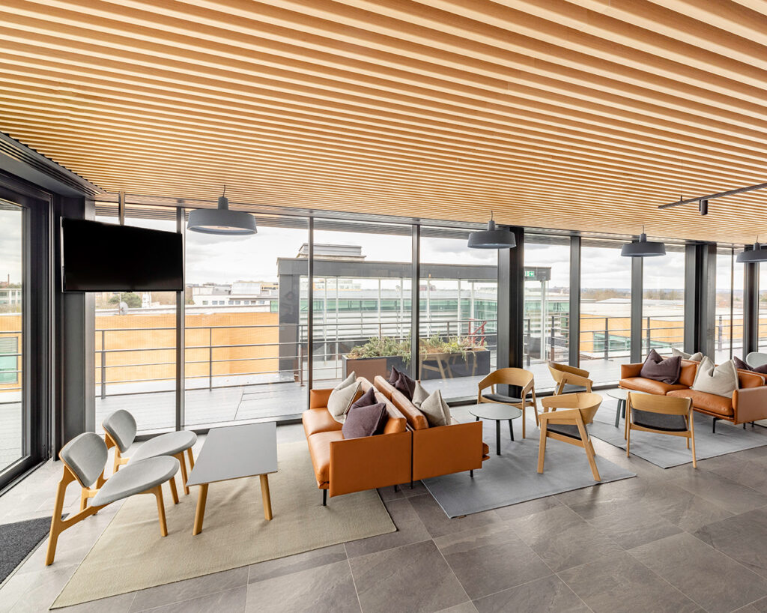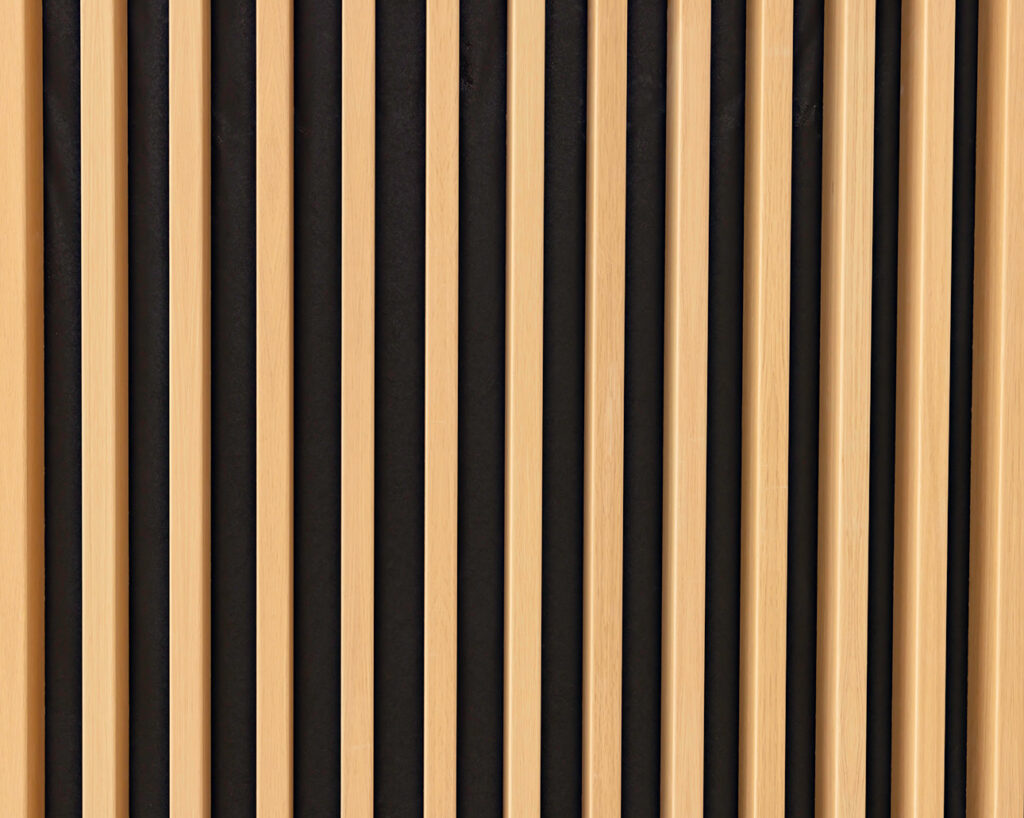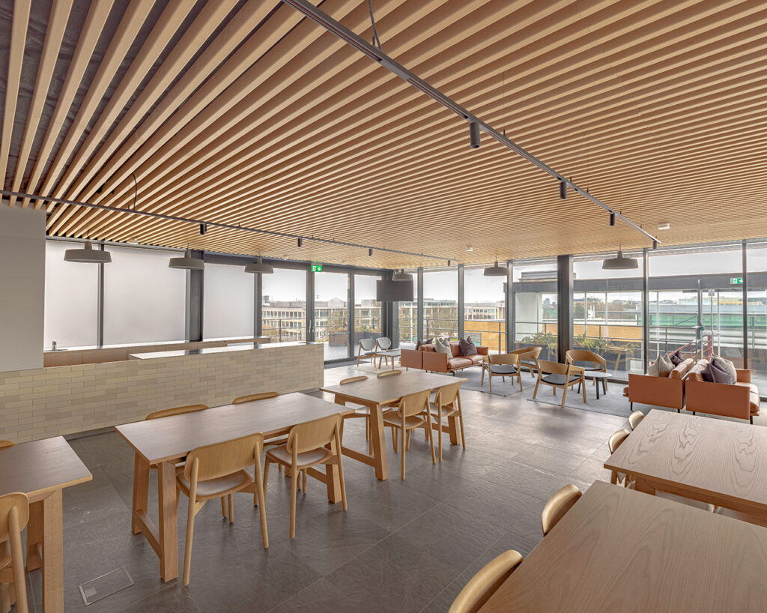Our latest projects
Find inspiration for your next project here. Browse our many reference projects around the world.
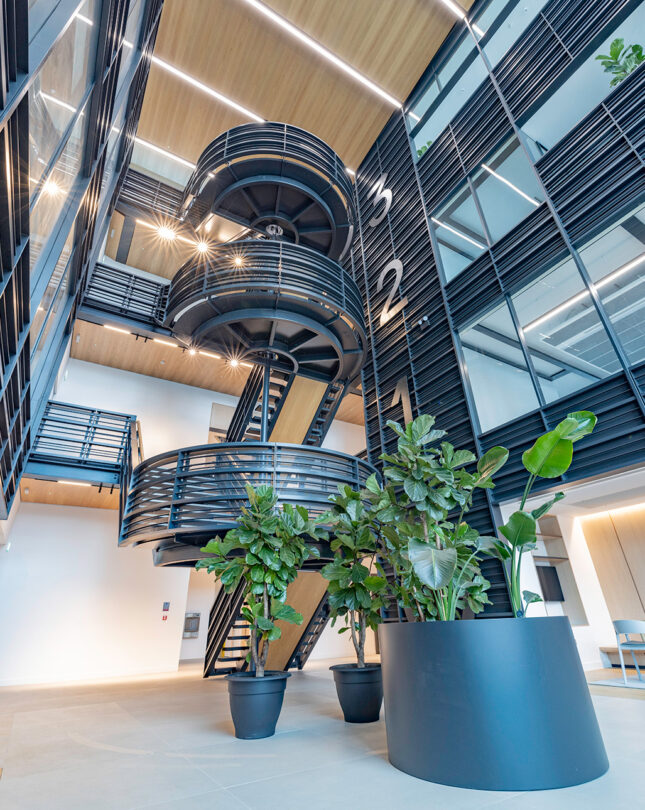
The 4-storey, 80,000 sq ft office building at 217 Bath Road in Slough, UK, has undergone major refurbishment and modernisation, creating ‘Grade A’ office spaces for its tenants. Also, amenities such as electric charging points, secure cycle storage and a fully equipped gym were added. In the scheme, layout adjustments to maximize functional floorspace were made, and the top floor was also extended, creating a new 3,000 sq ft rooftop terrace.
Gustafs, together with LSA Projects, has supplied the scheme with several wooden acoustic ceilings throughout the main atrium with reception and stairwells, the lift lobbies and main stair core, and the café and breakout area.
The eye-catching sawtooth-shaped ceiling in the atrium is fully demountable and made up of eight sections of nano perforated, oak veneered Gustafs panels with integrated lighting, mounted on our Capax ceiling profile system.
In each of the lift lobbies and the main stair core, more wooden panels in oak veneer are installed, providing an extension of the main atrium ceiling design with warm, natural wood and dark metal.
The ceiling in the new café and breakout area on the top floor is covered with over 1000 linear metres of Gustafs Linear Ribs in oak veneer. Extra deep ribs (74 mm) were used, creating a baffle effect reminiscent of the timber rafters in the surrounding terrace. The ribs were installed with 62 mm spacing, which gives the space Class A acoustic performance.

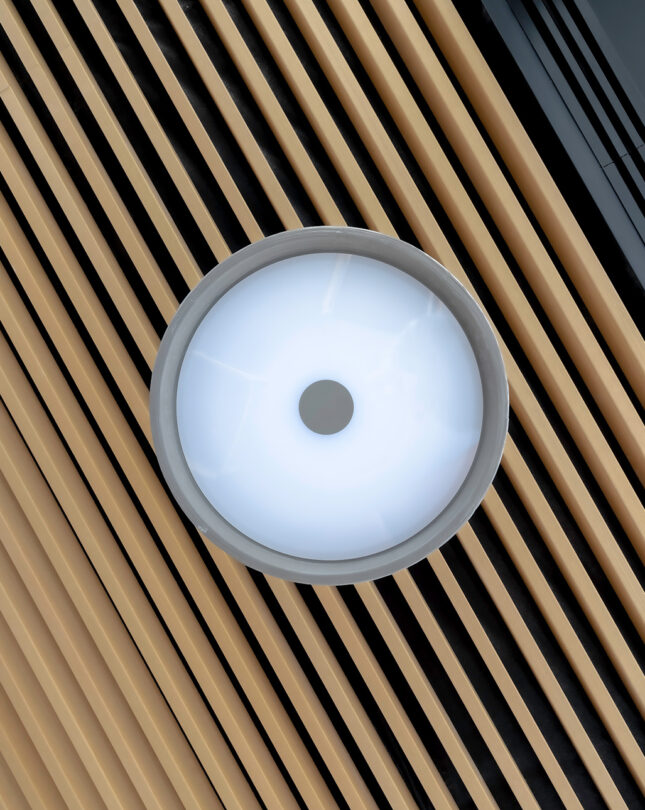
Architect: Stiff + Trevillion
Installation: Henley Projects Ltd
Photo: Liam Hammond
