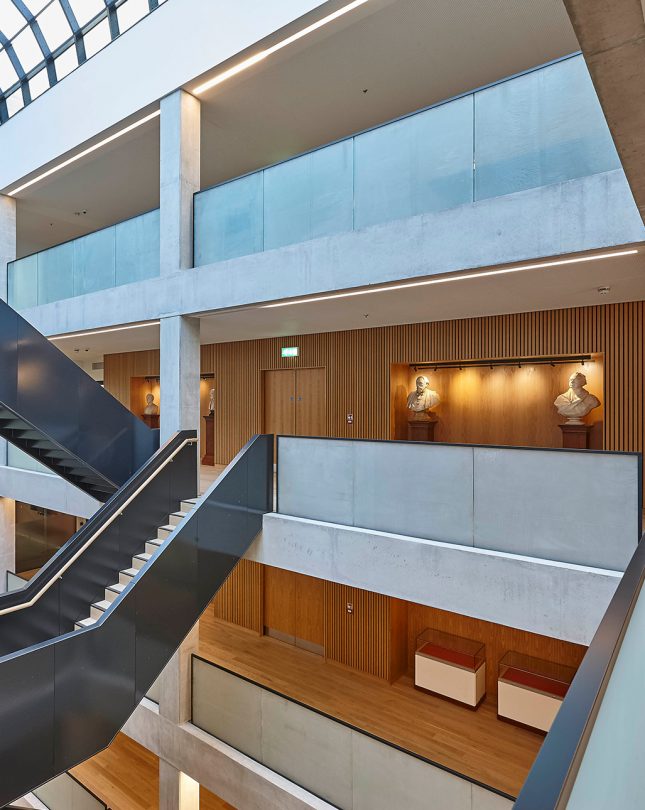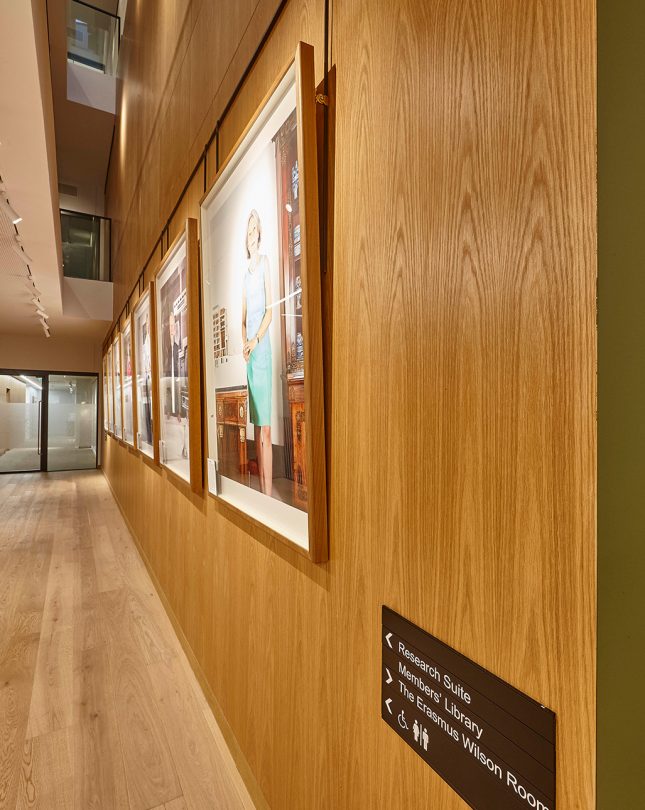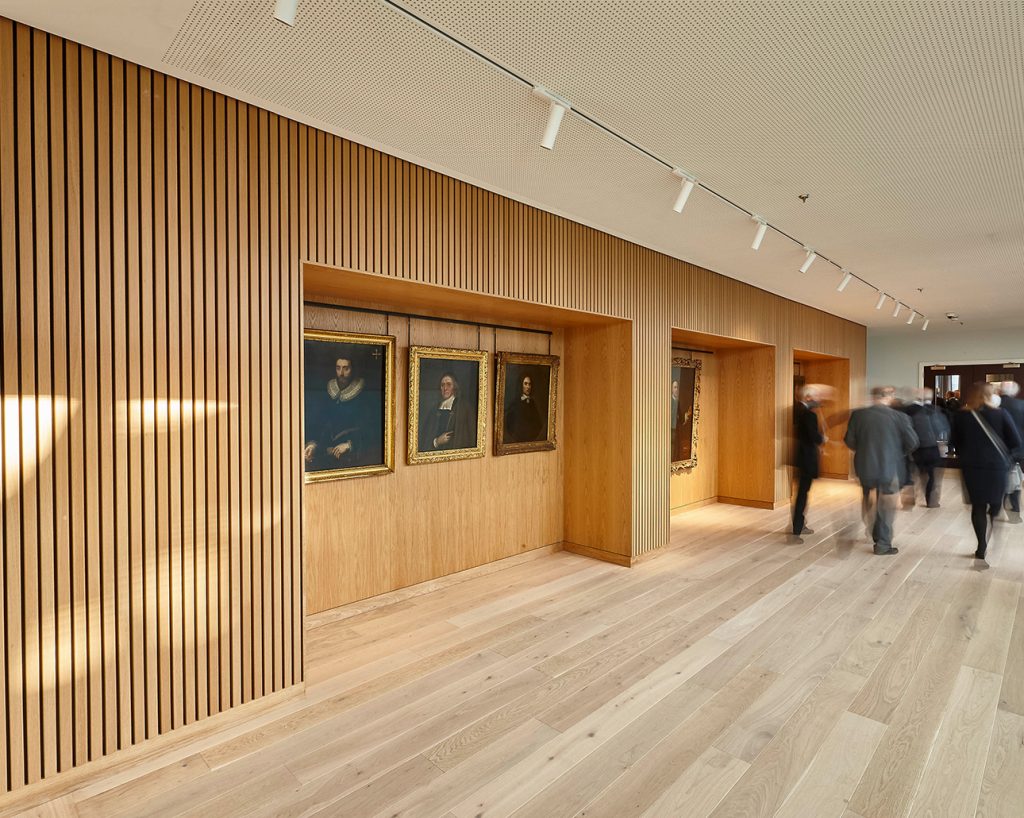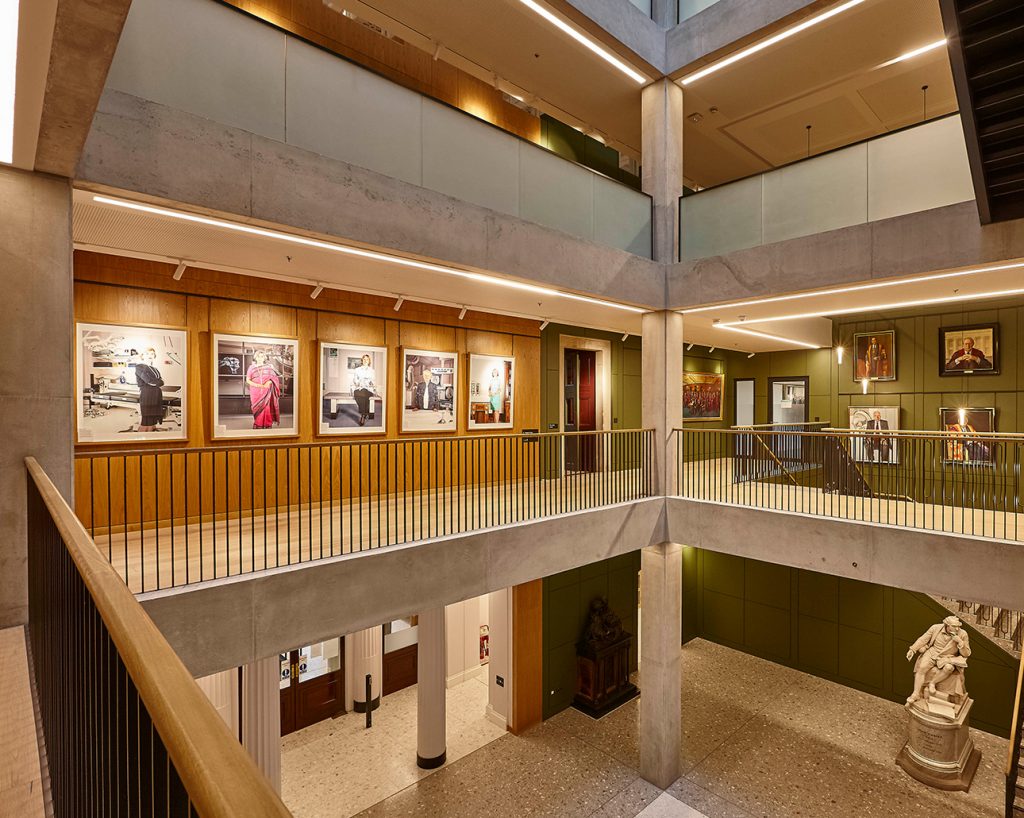Our latest projects
Find inspiration for your next project here. Browse our many reference projects around the world.

The Royal College of Surgeons building in central London has its roots in the early 1800s, when the building was inaugurated. Over the decades there have been a few renovations and refurbishments, but nothing like the modernisation that has now taken place. The extensive refurbishment of the Institute has been a challenge, particularly given that the building is Grade II Listed.
The fact that we at Gustafs, together with LSA, have been given the honour of supplying panels for a building like this is always a feather in the cap, as the products are proven to meet the stringent requirements of such a historic building. The architects have chosen to use our acoustic solutions in the form of Gustafs Linear RIB, Acoustic Panel Nano and our plain wood panels, which illuminate large parts of the interior, highlighting the historical artefacts found in the building. All panels are made with oak veneer.


Architects: Hawkins\Brown
Installation: JJ Sweeney
Photo: Adam Coupe
Architects Hawkins\Brown took on the task of adapting and remodelling the Grade II Listed building with natural materials and modern technology. “This was a significant upgrade to the building and a consolidation of the estate to provide not only a modern office but also a space that ensures future education and surgical training,” begins Robert Burrows, architect with Hawkins\Brown.



