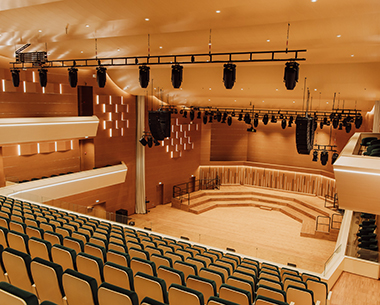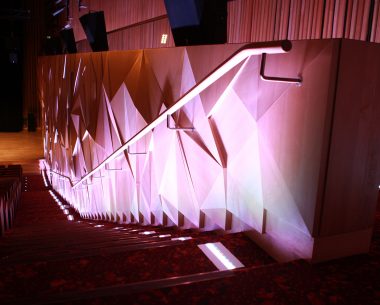Our latest projects
Find inspiration for your next project here. Browse our many reference projects around the world.
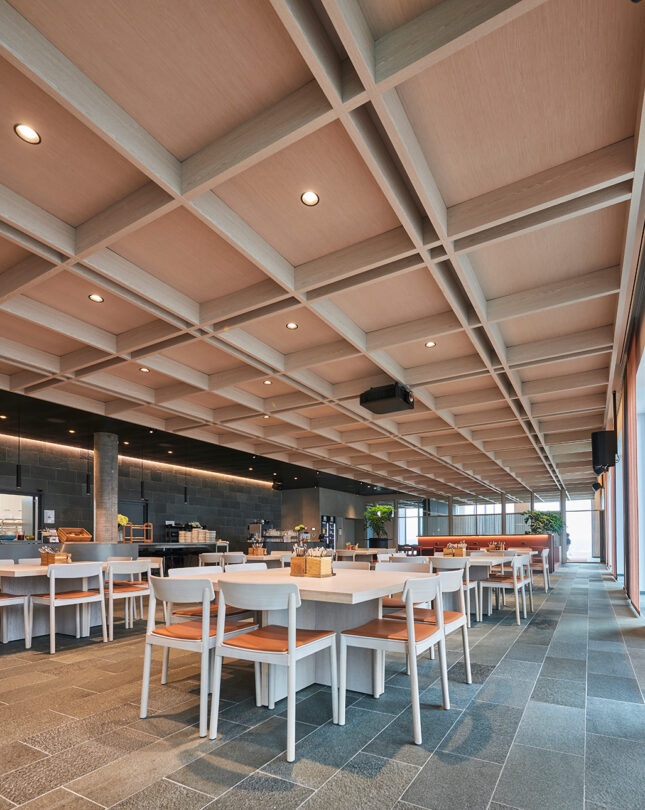
KANT is an office building in Aalborg, Denmark, that combines raw industrial character with refined design – inspired by the historic industrial environment in the city’s harbor area. The building is designed with a high flexibility to adapt to the needs of different tenants.
With one of the most attractive locations along the fjord in Aalborg and in close proximity to the city’s architectural landmarks, such as House of Music, the building offers a unique working environment. The top floor features shared facilities such as a dining room, restaurant, meeting rooms, and a sky lounge – all with spectacular views of the fjord.
In the dining room and meeting rooms, the ceilings have been designed as coffers in which square, nano-perforated acoustic panels in Gemini Oak veneer have been integrated, creating both aesthetic harmony and excellent acoustic comfort.
The building and C.F. Møller Architects were awarded the Aalborg Municipality Building Award in 2023.
Interior Architect: Mette Fredskild Studio
Architect: C.F. Møller Architects
Photo: Brahl Fotografi
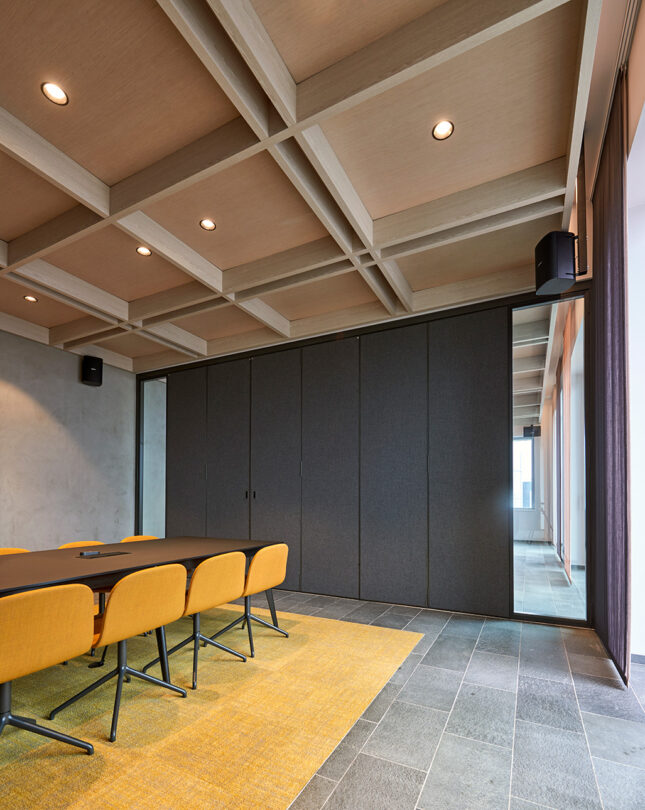
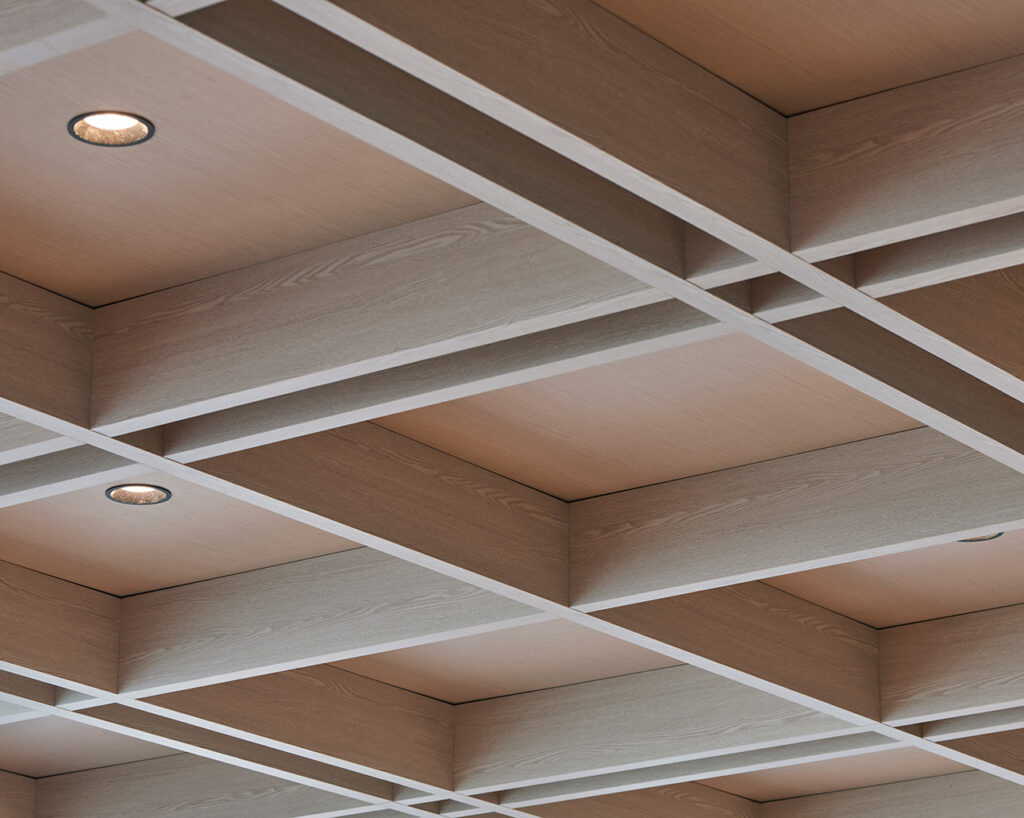
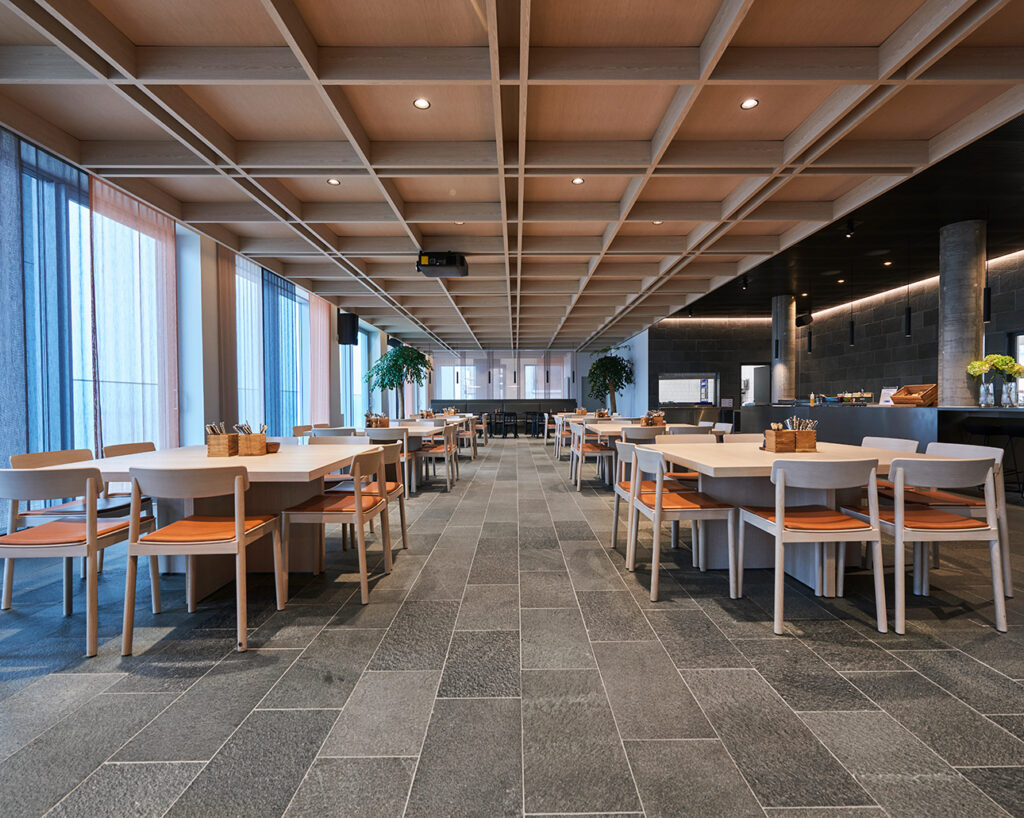
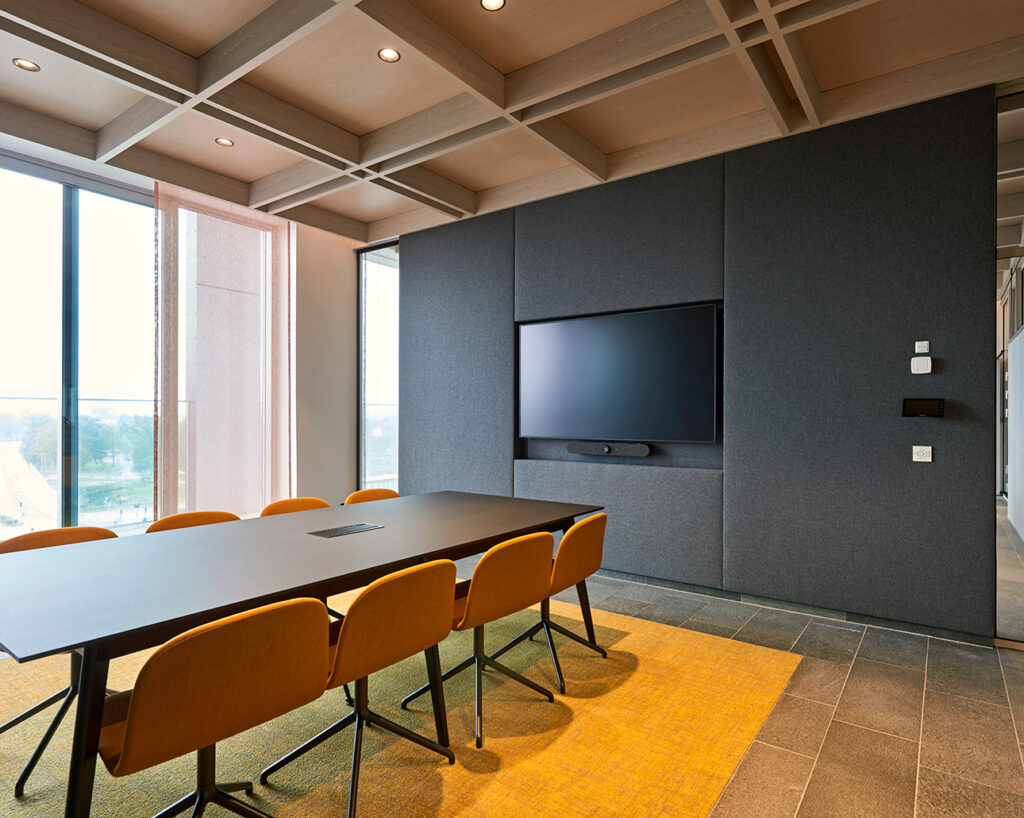
Find inspiration for your next project here. Browse our many reference projects around the world.
