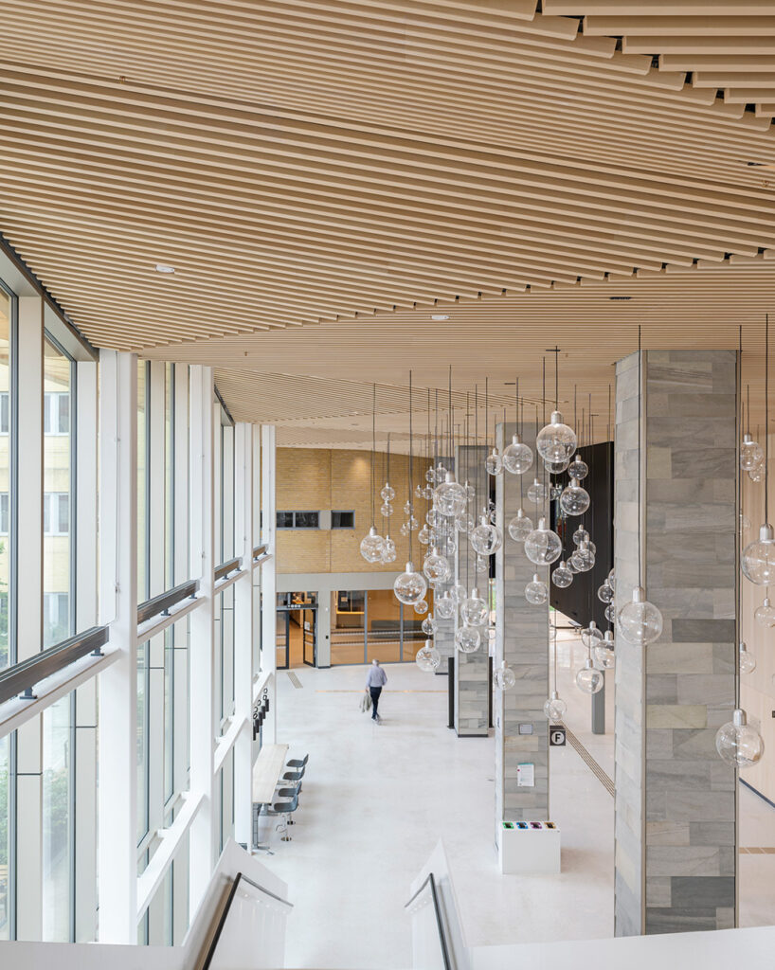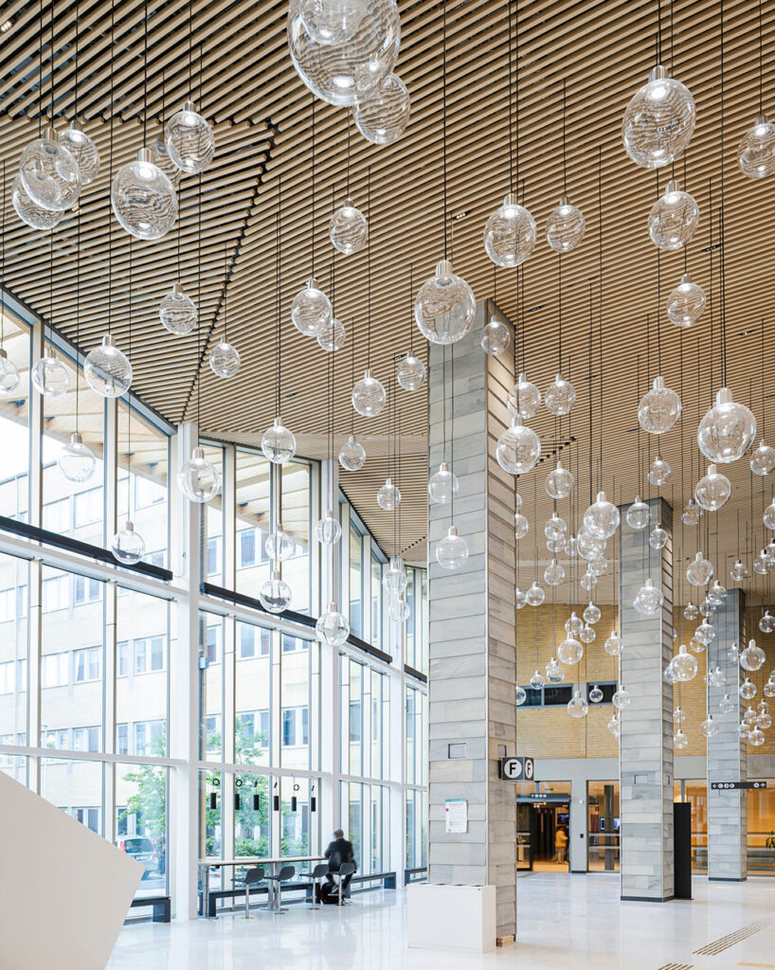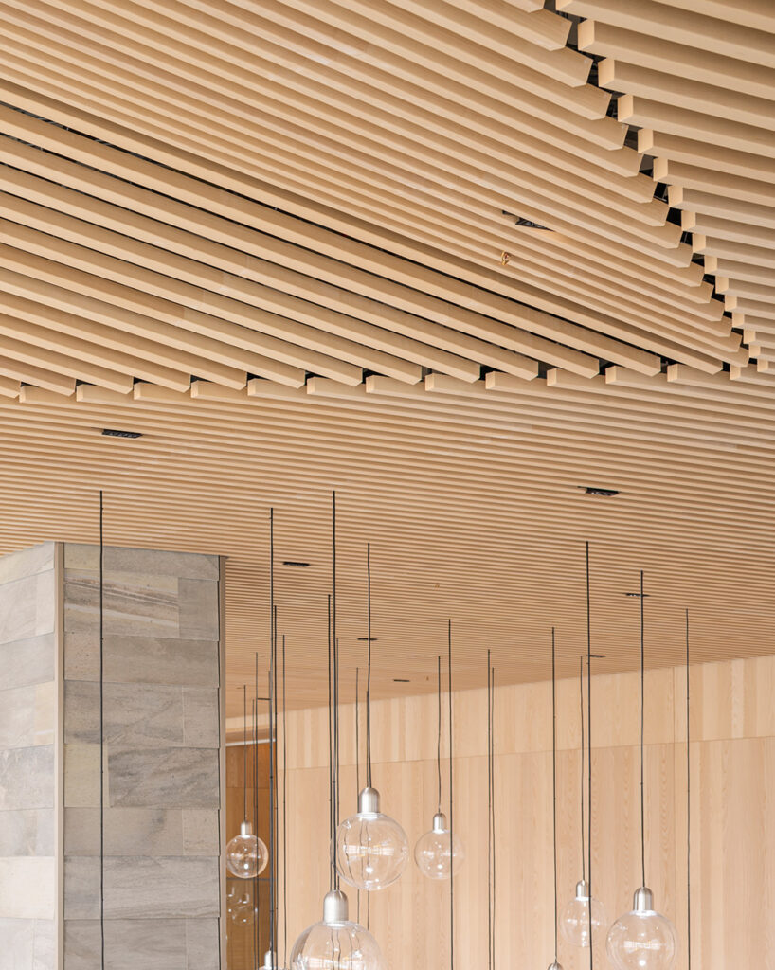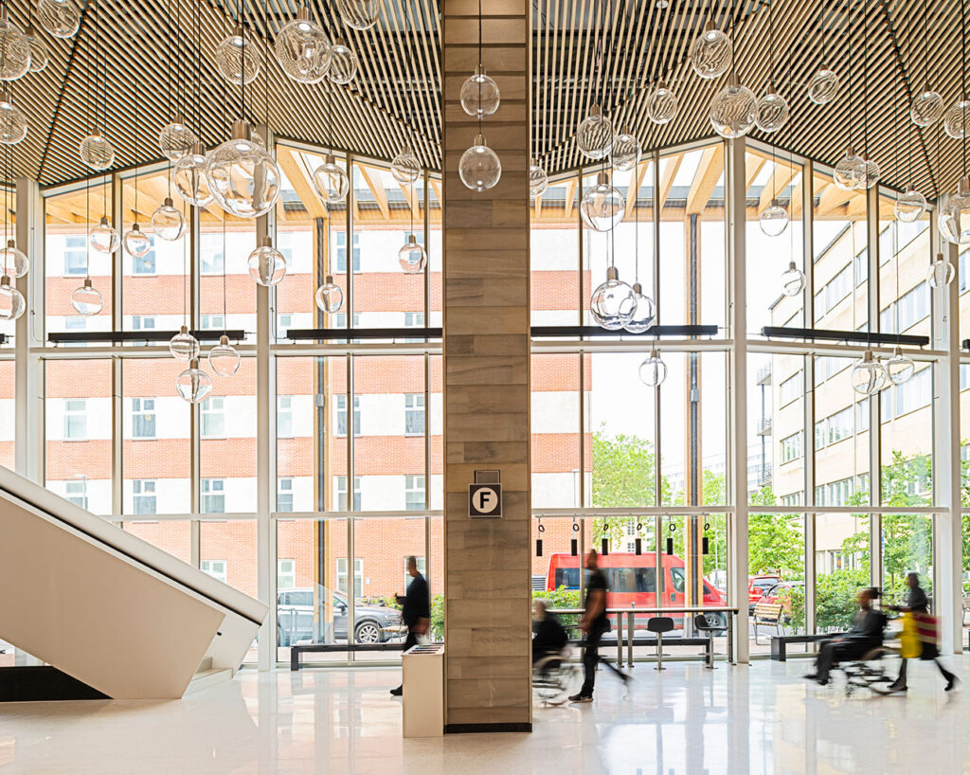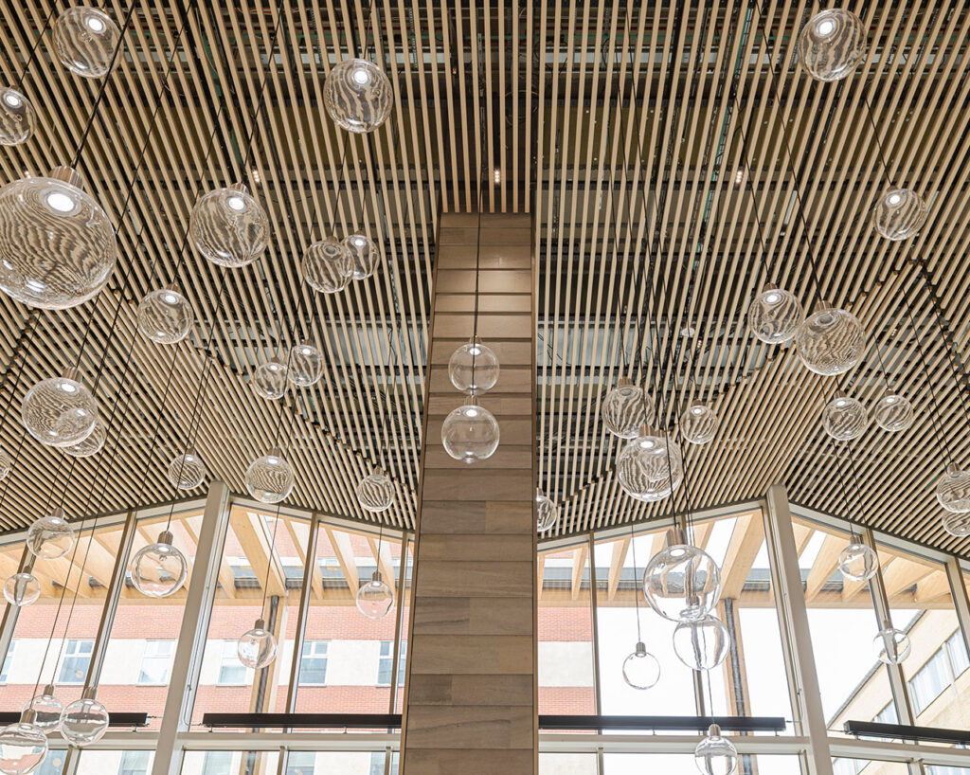Our latest projects
Find inspiration for your next project here. Browse our many reference projects around the world.
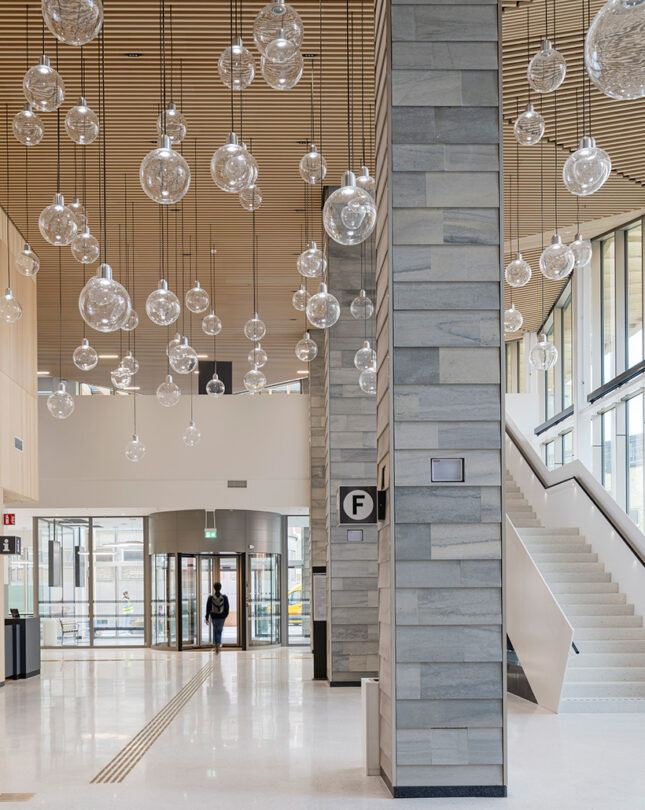
The new healthcare facility at Skåne University Hospital in Malmö is a complex and extensive project that began construction in 2018, right in the middle of the existing hospital grounds. It consists of two ten-storey buildings covering a total area of 100,000 square metres, with around twenty operating theatres and approx. 250 patient rooms spread across ten different departments, as well as research and education facilities.
The first building was opened in spring 2024, and the second in autumn 2025 – so now Malmö can boast a state-of-the-art, flexible facility that is ready to meet the healthcare needs of the future.
Wood has been incorporated into the interior in various forms to create a warm and relaxing environment, and in the building’s main entrance, a 750 square metre faceted ribbed ceiling spreads out, consisting of Gustafs Linear Ribs in ash veneer. It’s an impressive installation where all angles and slopes have been calculated with millimetre precision. The ceiling has integrated lighting fixtures and is fully demountable, which simplifies maintenance work.
Hanging from the ceiling are 164 hand-blown glass globes, which further contribute to the warm and inviting feel of the entrance. This is the artwork Spaces of Light by Runo Lagomarsino, and each globe represents a person who works at the hospital and the place they come from. The globes each glow with varying intensity at different times of day, depending on the position of the sun at the place they represent.
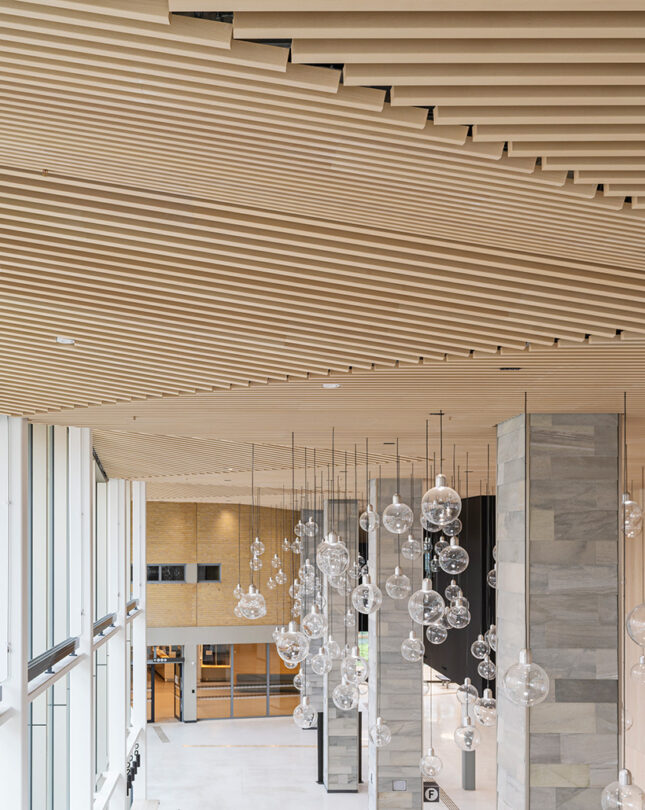
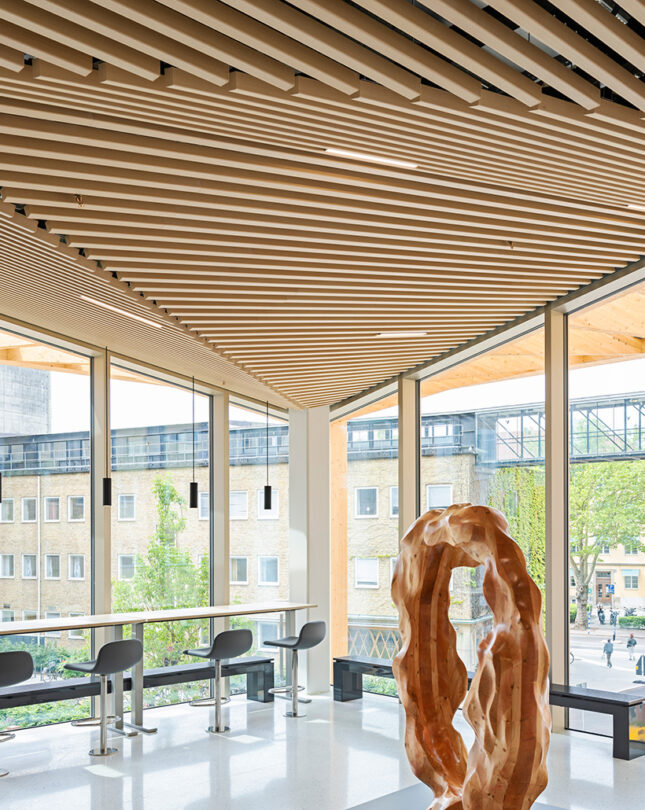
Architect: White Arkitekter
Installation: Skånemontage & Allakustik
Film & Photo: Devis Bionaz
