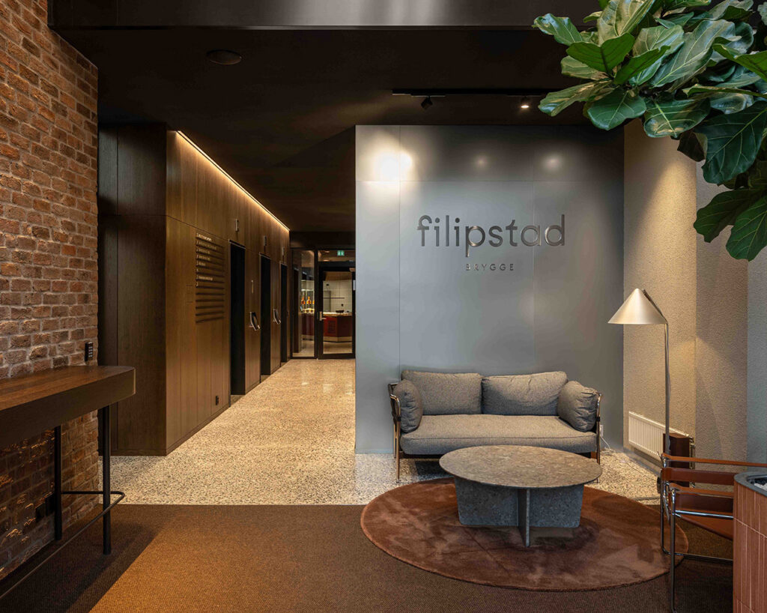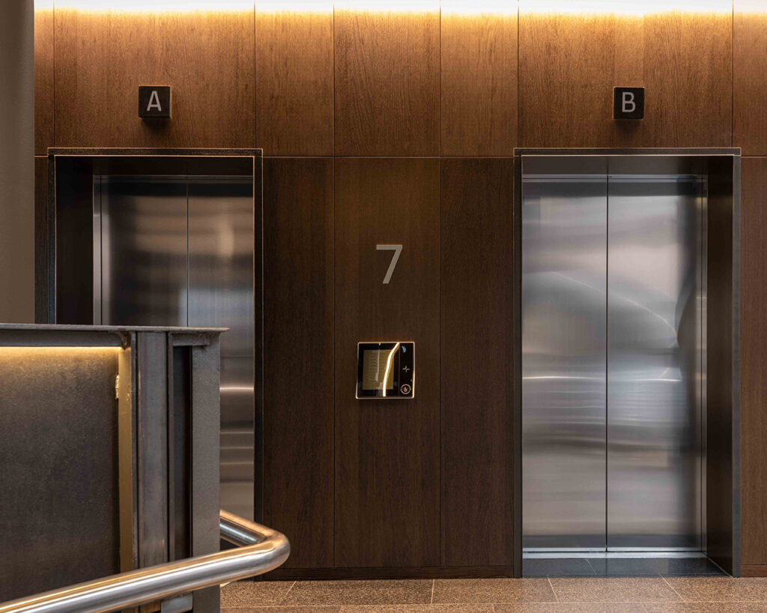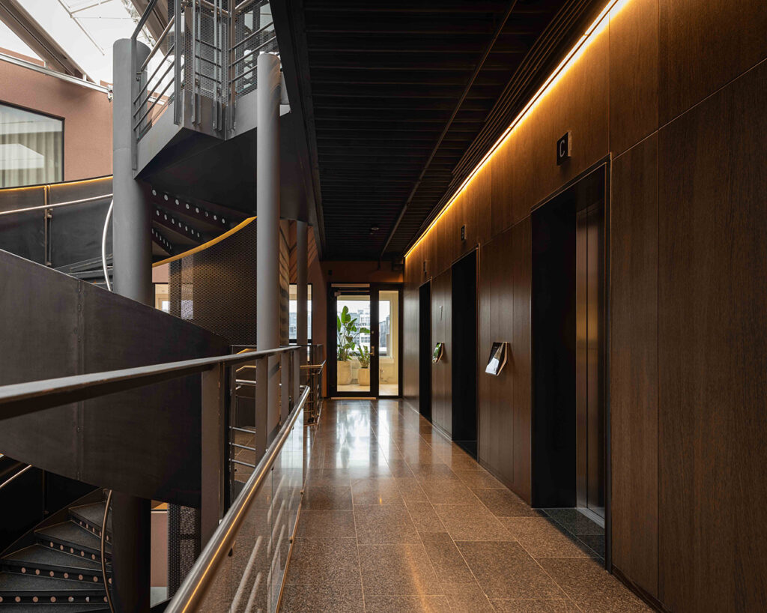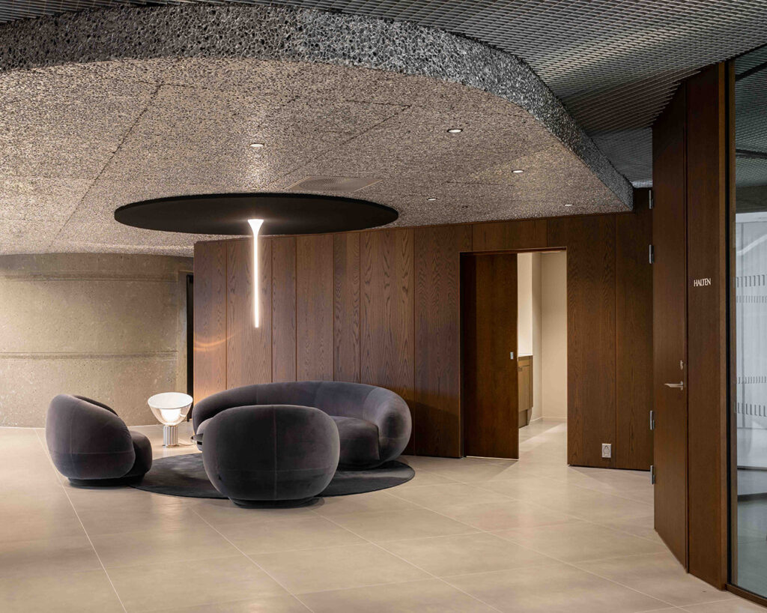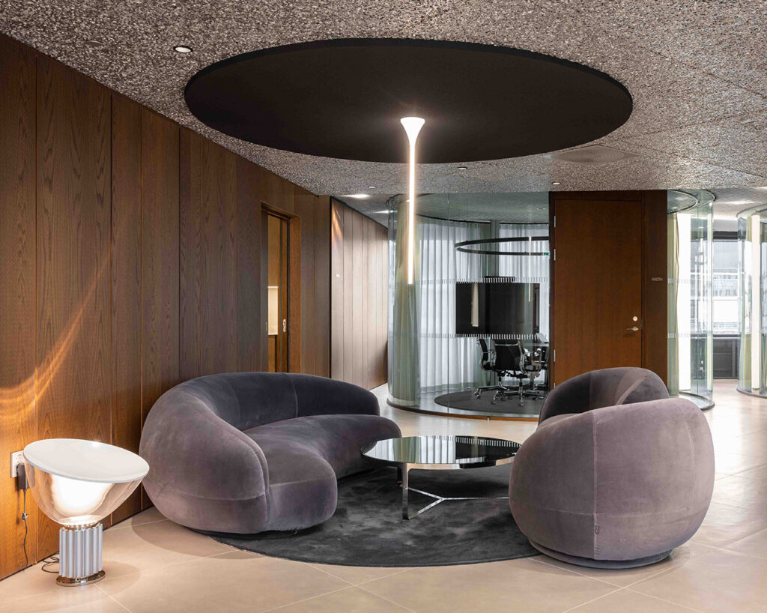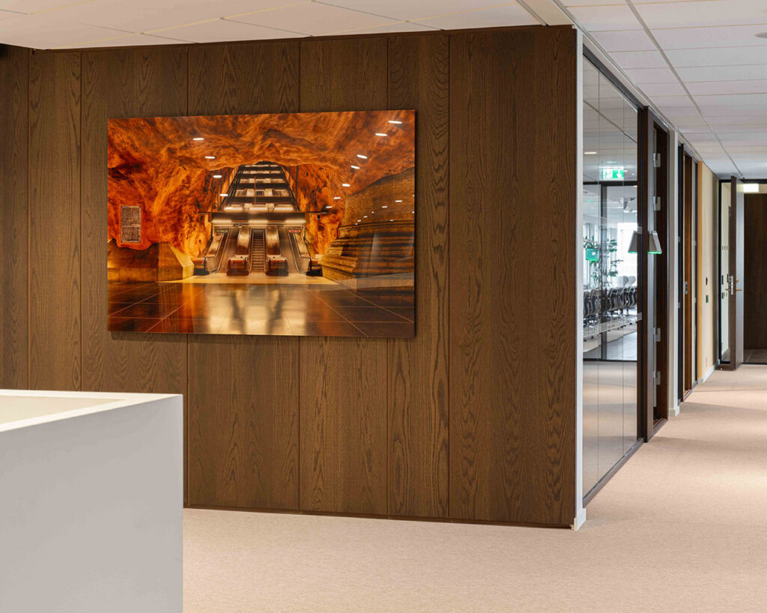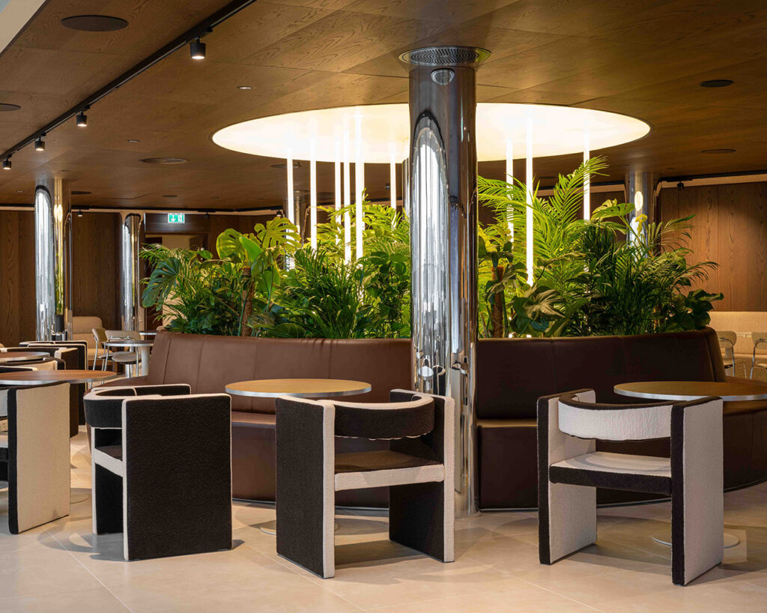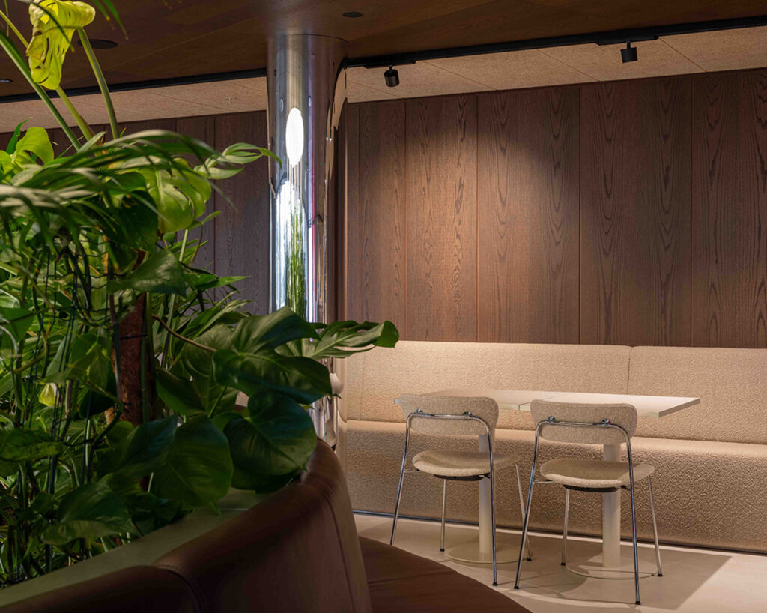Our latest projects
Find inspiration for your next project here. Browse our many reference projects around the world.
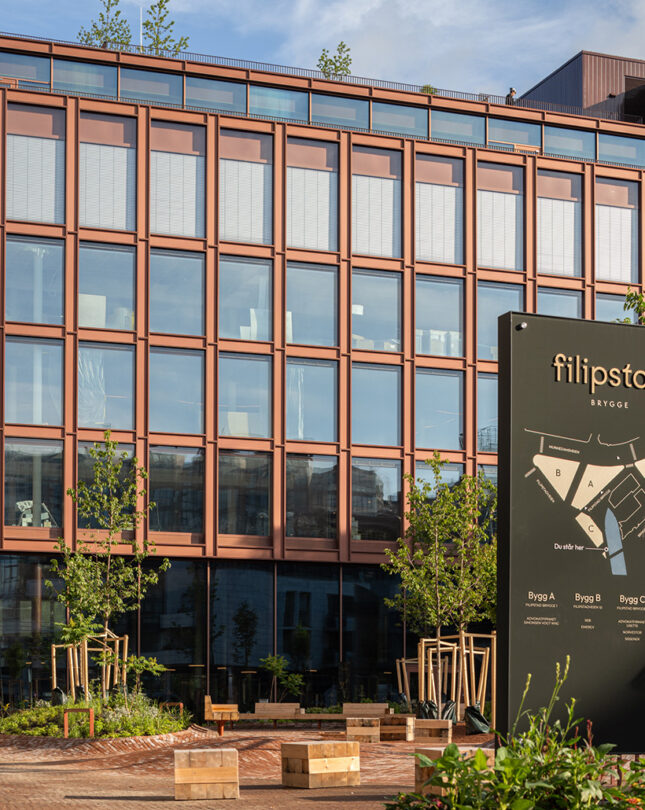
Filipstad Brygge is a newly renovated office complex in one of Oslo’s most attractive locations. Modern, flexible and sustainable were three keywords for the redevelopment.
The renovation included a complete refurbishment of Building A and the creation of a new city street between two of the buildings that were previously connected. The floor plan has been expanded in what was previously a single high-ceilinged room, and a new 800 m² roof terrace is the crowning glory. New, more vibrant outdoor areas have also been created between the building and the water.
The building’s energy requirements have been reduced by 60 per cent, mainly through the modernisation of the technical system, and it now achieves energy class A and is certified according to BREEAM In-Use Excellent.
Gustafs panels – nano-perforated and plain – have been installed on the walls of several floors in the A building. On the 7th floor, Gustafs Nano panels have also been installed in the ceiling of a room where a large, round, recessed lamp takes centre stage. All panels in dark-stained oak veneer.
The dark wooden panels, together with other materials such as chrome pillars, raw concrete walls and textile-covered, round furniture, give the interior a retro and exclusive feel.
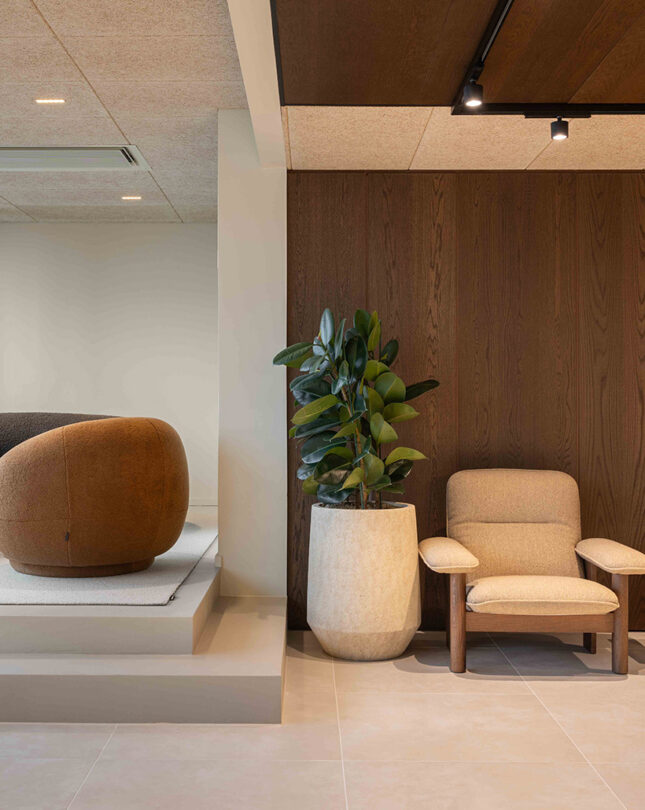
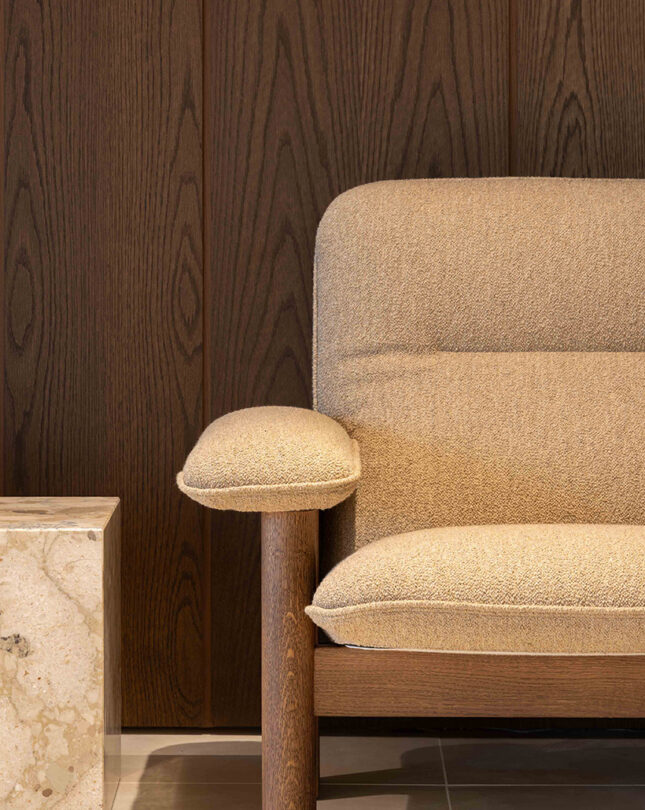
Architect: Grape Architects
Developer: Storebrand Eiendom
Photo & Film: Dmitry Tkachenko
