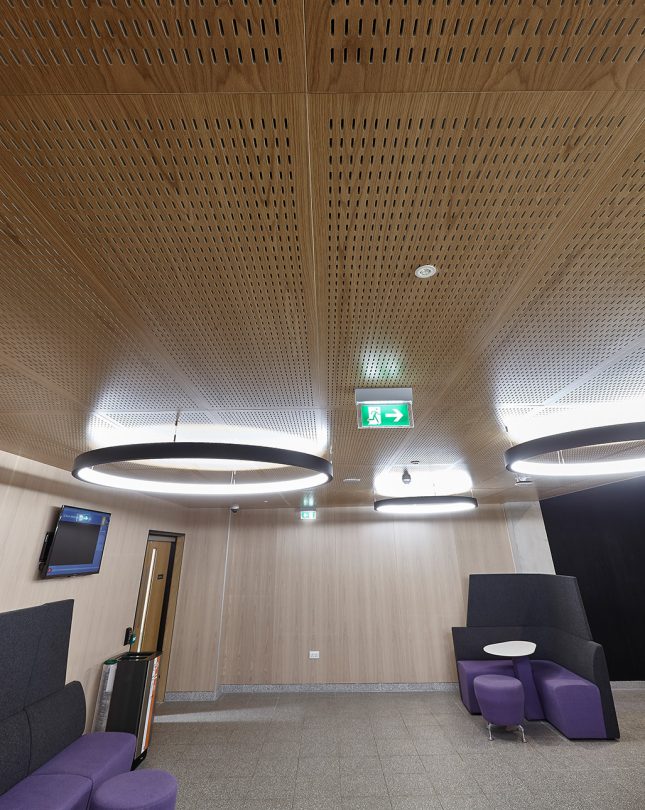Our latest news and views English
Underpinned by our Scandinavian design heritage, we bring you regular stories about architecture and interiors, exploring natural materials, acoustics, and the creation of safe and harmonious environments.
The concept of a library for books seems almost redundant in this world of heightened technology and working from home. So what is the purpose of a university library now, or is it fulfilling multiple functions? And if so, how does an architect juggle the new needs of students, while protecting a university’s collections and archives? And is the library still about silence?
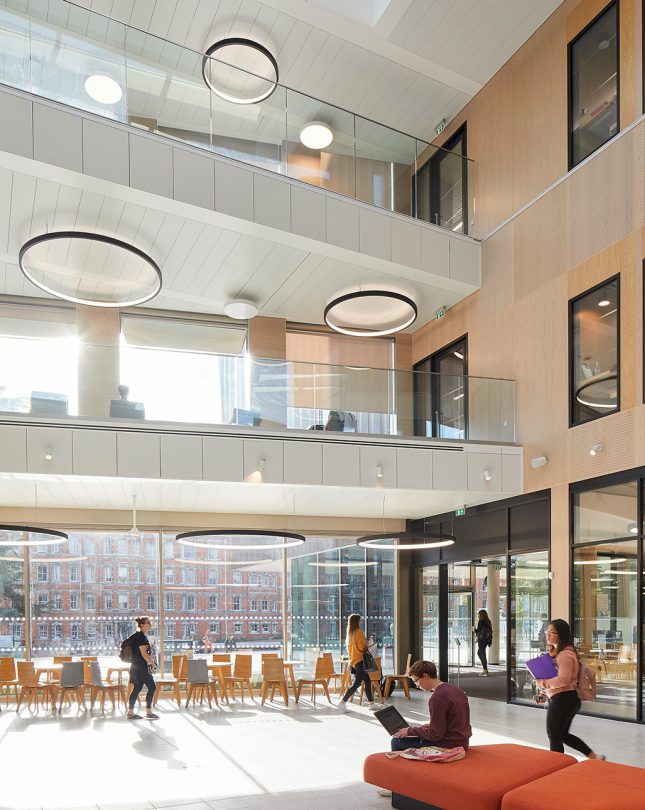
Founded in 1968, Associated Architects is an award-winning practice with offices in Birmingham, Leeds and Oxford. Experts in many university campus building types, the practice focuses on sustainable and flexible educational buildings that can change to meet future needs and increased student numbers. Among their designs are the Main Library at the University of Birmingham, David Wilson Library at the University of Leicester, The Edward Boyle Library at University of Leeds, and The Davison Library at Royal Holloway University of London.
Opened in 2017, and located on a site steeped in history, the Davison Library was designed according to Passivhaus principles, achieving a BREEAM Excellent rating. Here, Joe Belcher of Associated Architects discusses how to create a sustainable building as a showcase for a university, sharing his 7 top library design strategies and key learnings from The Davison Library project.
Libraries now are not just about books, but information in all formats, and knowledge exchange. For students it’s about being part of a collective, a community of learners. Designing a library is an opportunity to create that environment, for concentration in the presence of others. Libraries can be the active heart of university life, offering a wide range of services.
At Royal Holloway we have the career service, student advice service, students’ union shop, café, exhibition gallery and archive – a broad remit!. For universities it’s a competitive market so they are highly motivated towards delivering a great student experience and increasing study spaces.
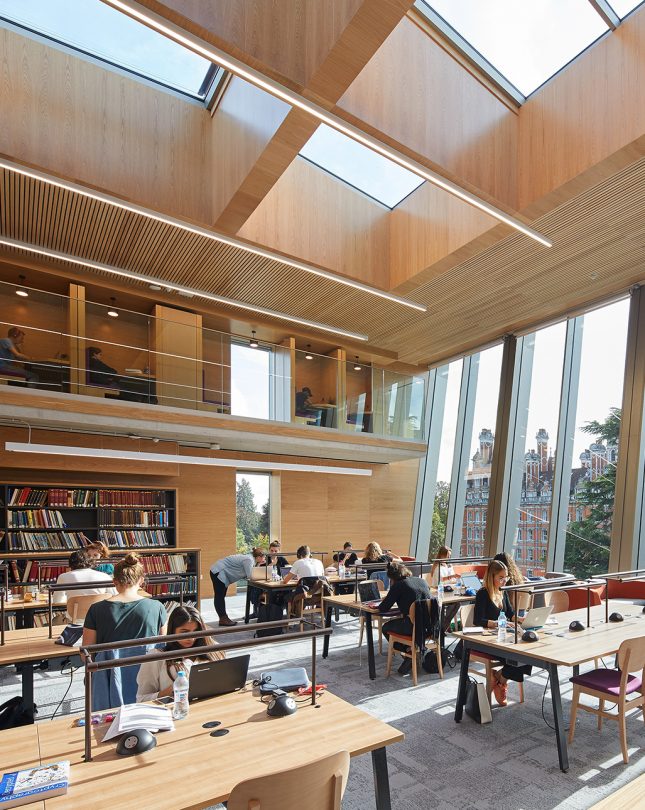
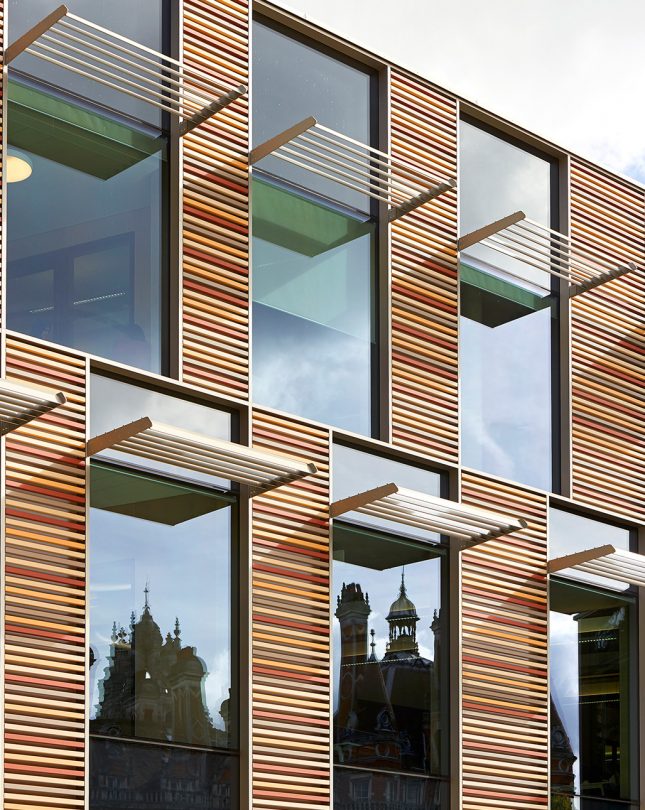
Following passive design principles, we focused on a high-efficiency building fabric and high levels of daylight penetration; exposing the thermal mass of the concrete frame which helps to regulate internal temperature; displacement ventilation with air passing through the floor and out naturally through the atrium roof-lights; and long-lasting, self-finished, high-quality materials, to reduce maintenance, damage and waste.
Internally we made extensive use of natural, whitened and black-pigmented Oak, with Oak veneered acoustic panels and linear ribs on walls and ceilings, creating a variety of spatial experiences and a calm, pared-back look. Rich accented colours in the carpets and upholstery add character and change when needed.
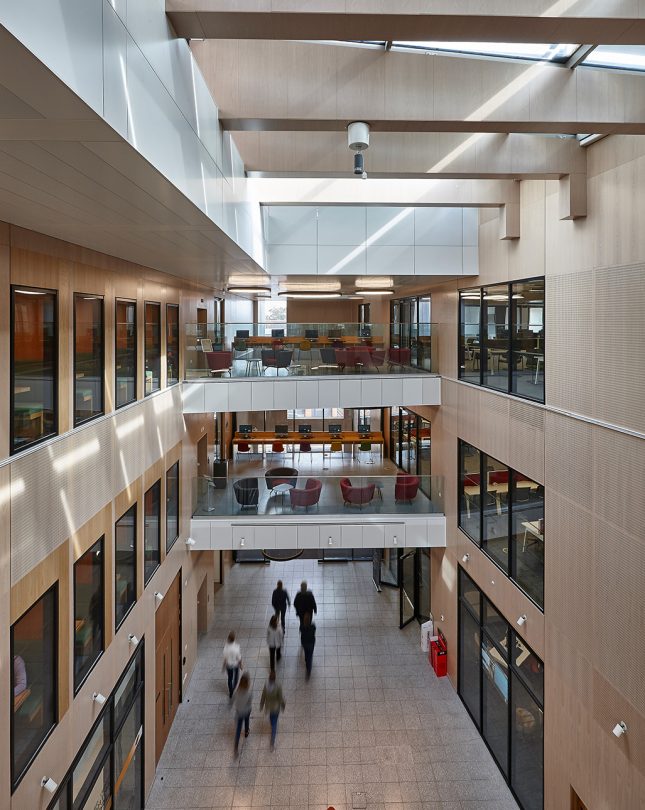
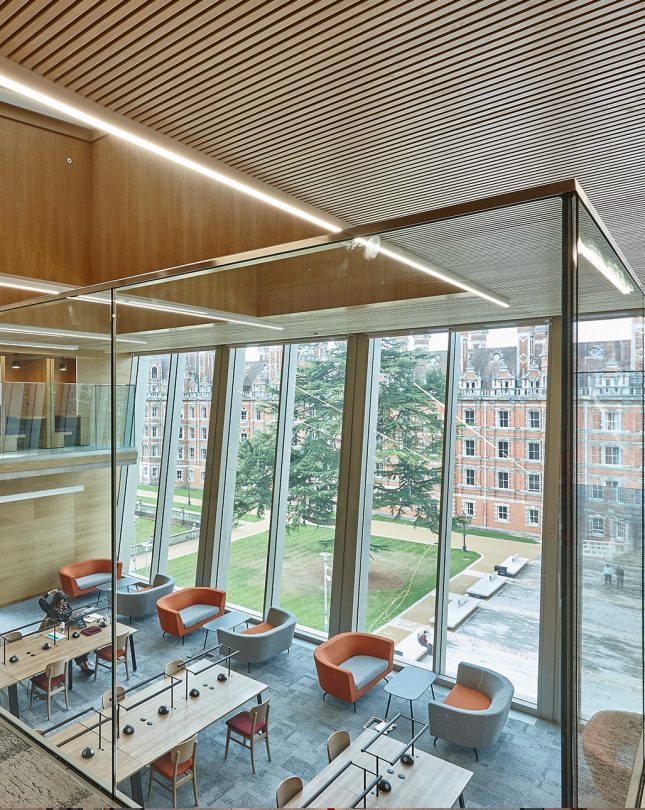
There is a helpful symbiosis, because books need protection from daylight, which means that they can be at the heart of a library plan, whereas people want to be at the edges, enjoying daylight and views. Looking at the Davison Library, the high degree of glazing brings daylight into the study spaces, conducive to long periods of concentration.
At Royal Holloway, we wanted to create a transformative building and landscape, providing views of the historic asset of the campus, the gothic revival Founder’s Building. The library has a modern envelope but draws inspiration from the materials, detailing and rich tones of the historic building opposite.
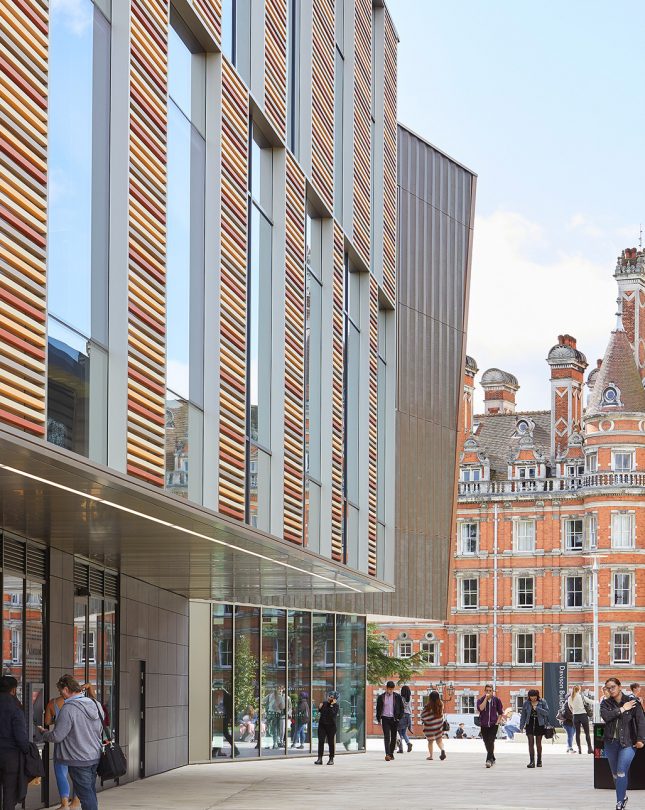
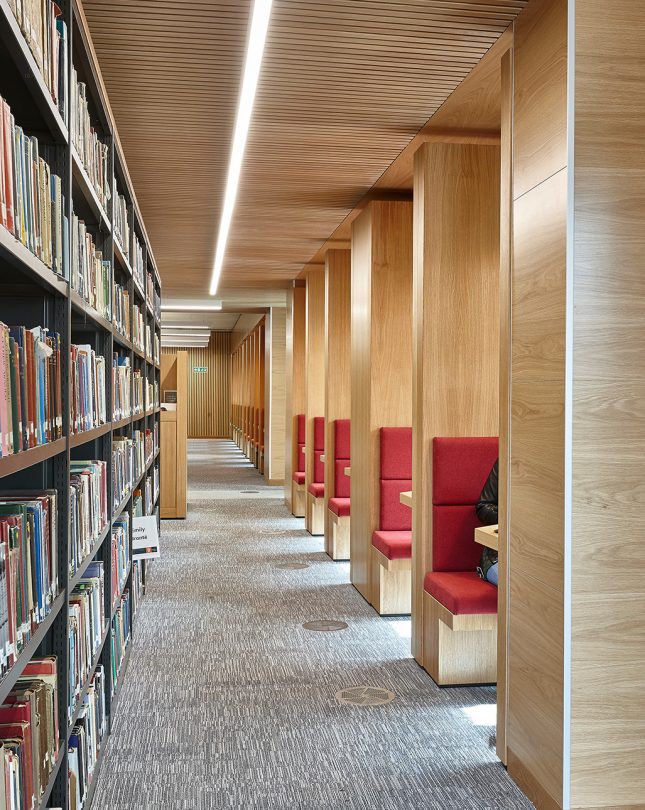
Creating spaces with silence remains an interesting element in library design, but variety is important. The challenge is to separate noisy functions, which are part of an active building. Our solutions at the Davison Library were to create a triple-height atrium with doors to the most active uses – the student services, café and gallery. The library spaces are then arranged on a series of wings, either side of the atrium, allowing for different acoustic environments, while bridges with social study spaces at the upper levels criss-cross to activate and enliven the atrium, with glazed screens to the library wings.
At Royal Holloway, we set into the lower-ground floor an environmentally controlled, four-hour fire-resistant archive and adjacent art store, providing secure storage for books, art and artefacts. You have to consider security-proofing, fire resistance and fire suppression; temperature and humidity regulation; low light levels and robust waterproofing. As well as the closely controlled storage area, staff and students need to bring artefacts out to study or repair, without too much movement around the building. Our solution at Royal Holloway was to introduce a degree of top light at the front end of the special collections reading-room through a roof light, so daylight could be experienced immediately adjacent to storage.
