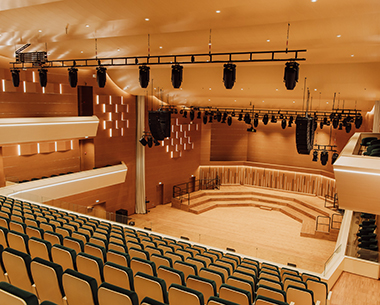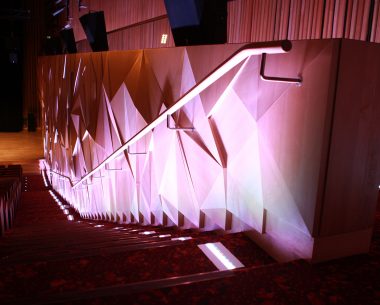Our latest projects
Find inspiration for your next project here. Browse our many reference projects around the world.
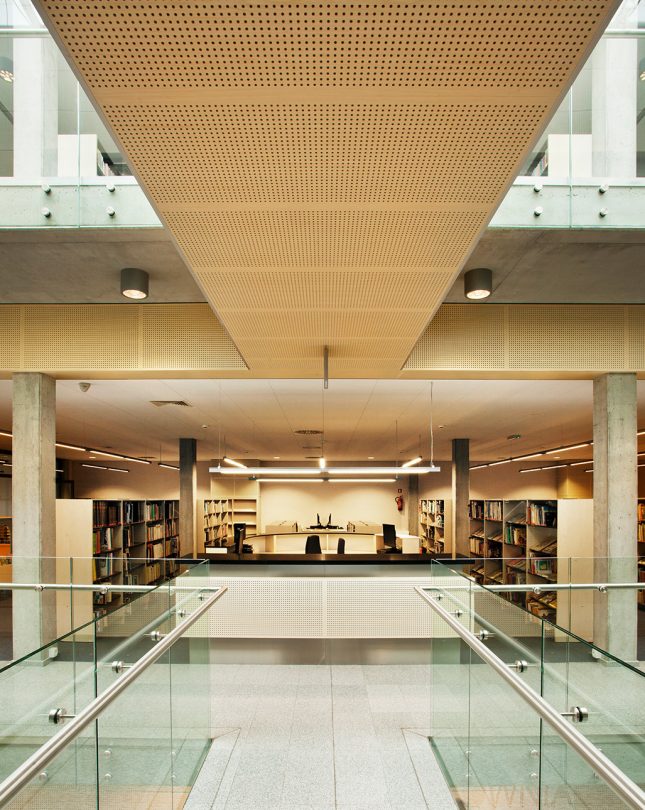
This is a modern, public building of 5 000 sqm of usable area. The form of the building resembles a shopping mall, which was the intention of the architects. This is a 3-storey building with underground car park. We can also find conference rooms, café, playground for children, a separate room for multimedia collections, reading rooms and exhibition area there.
Material used for interiors: acoustic claddings in birch veneer, architectural concrete and glass. Gustafs and Inside delivered and installed into the building 730 sqm of acoustic wall and ceiling panels. The panels are both plain and perforated.
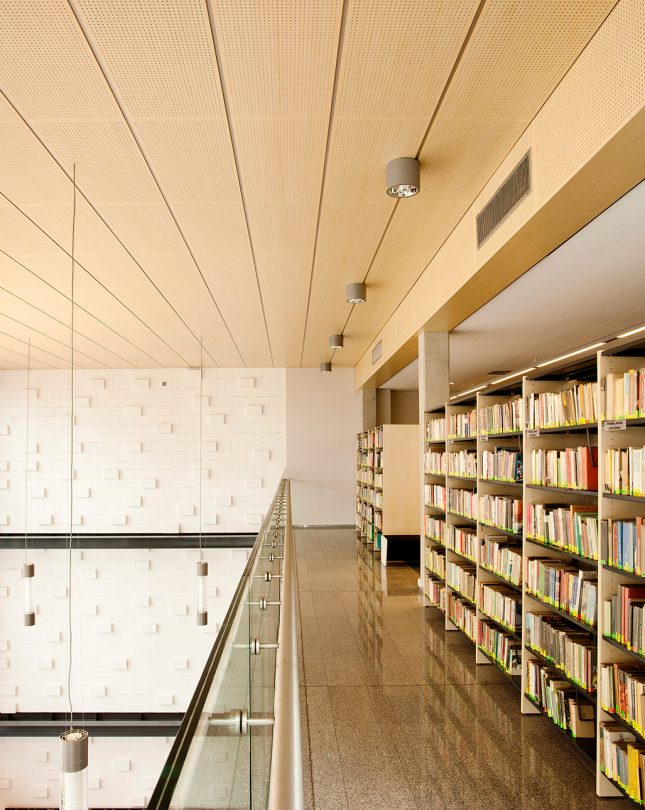
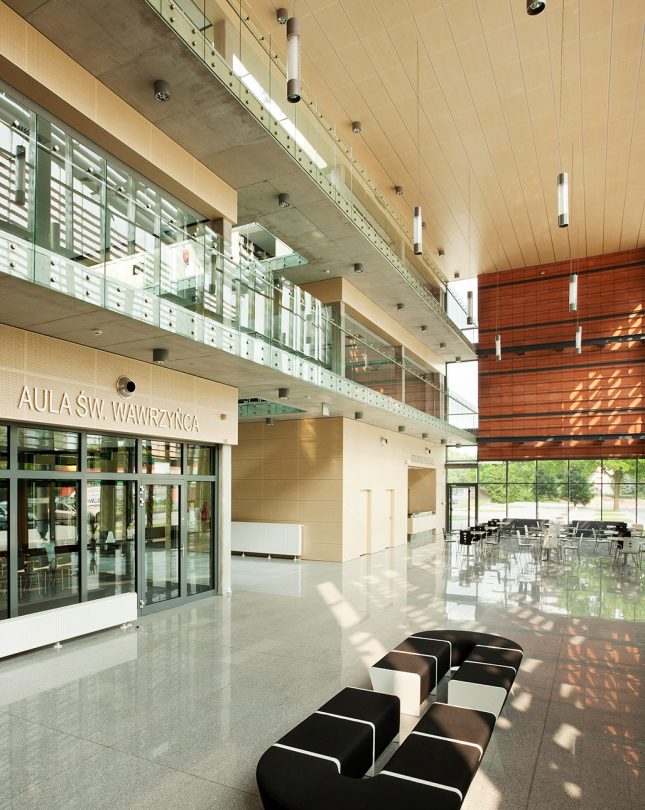
Architects: Susul & Strama Architekci
Photo: Pawel Klein
Find inspiration for your next project here. Browse our many reference projects around the world.
