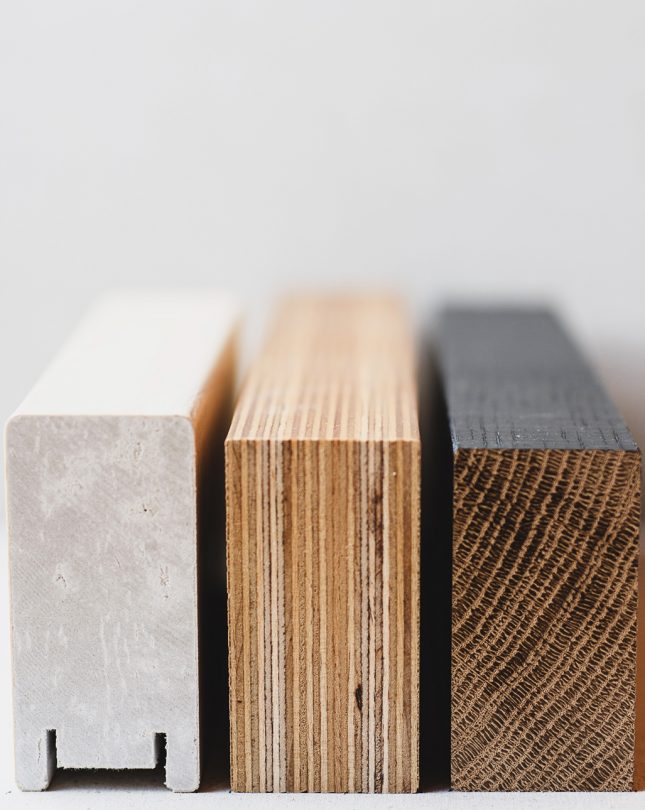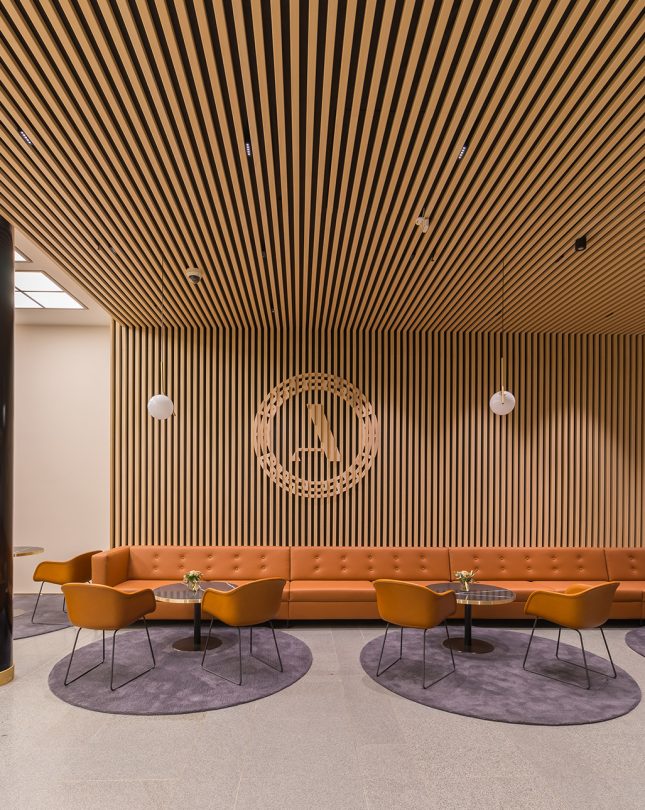Our latest news and views English
Underpinned by our Scandinavian design heritage, we bring you regular stories about architecture and interiors, exploring natural materials, acoustics, and the creation of safe and harmonious environments.
Anders Bach Vestergaard is a senior fire specialist at the consulting group COWI. With offices worldwide, COWI works with leading architecture firms on architecture and infrastructure projects. Previously to joining COWI, Anders worked for the Danish Institute of Fire and Security Technology.
Three and a half years on, the Grenfell tragedy still looms over the construction industry in the UK and the rest of the world. The Hackitt Review found that existing building regulations and fire safety legislation were ‘not fit for purpose’ and that major changes were needed to deliver fire-safe buildings, both now and in the future. Since its publication there has been a UK ban on combustible materials, even those improved with fire retardants, in external walls of high-rise buildings over 18 metres tall, and countries worldwide are overhauling how their fire regulations are implemented, fire tests conducted, and to what extent desktop studies can substitute real-world testing. We sat down with Anders for his insight and advice for architects when it comes to creating safe, unique, wooden interiors.

Over the past few years, the interaction between different building materials and fire has come under the spotlight (a very welcome move!), in particular issues such as testing procedures and the classification of construction materials, as well as the interpretation of certifications. Can you tell us a little bit about what you see happening?
Here in Denmark there has been an awakening within the construction industry – everyone involved is beginning to appreciate that the fire characteristics of each construction element has to be understood; not only the material or materials of which the building product is manufactured, but the whole solution in itself. Understanding how each configuration of a product reacts in a fire is crucial.
Alongside this, fire engineers are now required to be involved at an earlier stage of a building project. By working with architects early on, it’s possible for engineers to steer the design team towards products that are already tested and certified, or, in the case of architects wanting to design something custom-made, educating them on the consequences of their material choices.
This is a really positive development. It gives us the opportunity to explain the process and make sure that we all know how each element burns. When designing something unique, or using a variation of a standard construction product, early involvement means it’s possible to supplement desktop studies with small-scale tests for better clarity. We can really try to understand what we’re dealing with – we can see if it will fail, or if it will perform worse than the ‘standard’ solution, with regards to issues such as smoke, or heat.
It’s essential that we know exactly what we’re working with. For example more heat, or more smoke is not a problem in itself – we can address that with the overall fire strategy. What we can’t address is uncertainty. You need to know how it burns!
Let’s talk about wooden interiors in particular; you’ve worked on several projects where wooden ribs have been specified – what advice can you give to architects wanting to use wood ribs on future projects?
It’s important for architects to understand the whole product that needs to be fire tested. If you’re working with a solution where veneers are involved, you also need to consider the core material. Is the core non-combustible? Or is it solid wood improved with fire retardants? The answer to that question will dictate the parameters you’re working with. You always need to understand the materials that are involved, and how these materials react to fire.
With interior ribs in particular, there are so many variables that can affect the fire safety; the space between the ribs, the dimensions of the ribs, veneers, surface coatings and the fire retardants (if used). It becomes even more important to use tested products. Tweaking just one variable might sound insignificant, but it can substantially affect how the product reacts to fire – especially in the case of solid wood and fire retardant-treated wood solutions.
For example, think about using plywood for a solution. Let’s assume that the plywood sheet itself is certified to the right level; however, what happens when you cut this into smaller ribs? We all know that small pieces of wood burn more easily than large pieces of wood! It’s a simple example that clearly explains why the reaction to fire of every element must be understood in the context of its final form. This is especially true for materials like wood, whose properties change depending on dimensions and other variables.


Going forward, what do you see happening?
I believe that in the case of non-standard designs, desktop studies will become more and more obsolete. We will seek to rely on real tests as much as possible, or at least it will become more common to conduct a combination of small-scale tests and desktop studies. I know of a research project where machine learning is being utilised and I believe that this could potentially supersede desktop studies to some extent. If we can have enough research and enough testing combinations, perhaps – based on worst-case tests, and varying materials and other variables – we can rely on machine learning to give us accurate results for ‘non-tested’ construction products.
In Denmark, fire engineers now have a personal responsibility to ‘sign on’ and ‘sign off’ any large-scale or complex building project. This will lead to more positive changes in the future, when collaboration and fire-safety problem-solving will take place in the early design phase. It will give architects a greater understanding of the value of using a tested product – it may be more expensive initially, but the uncertainty of a non-tested solution can cost you much more further down the line.