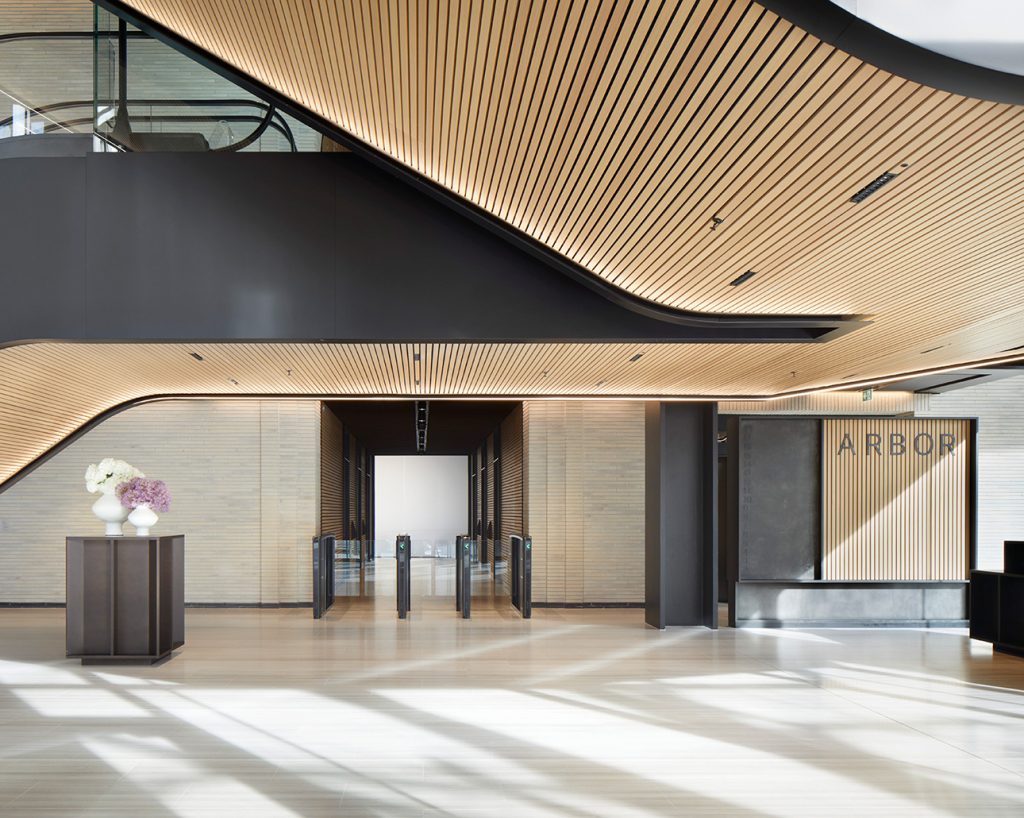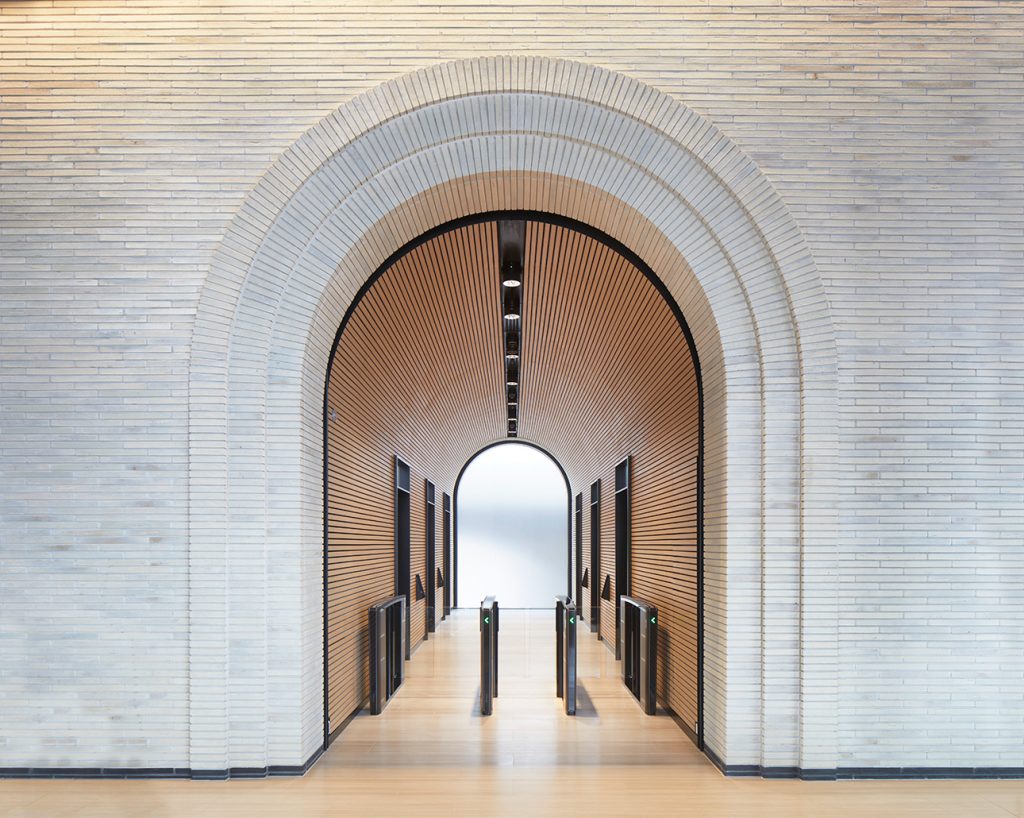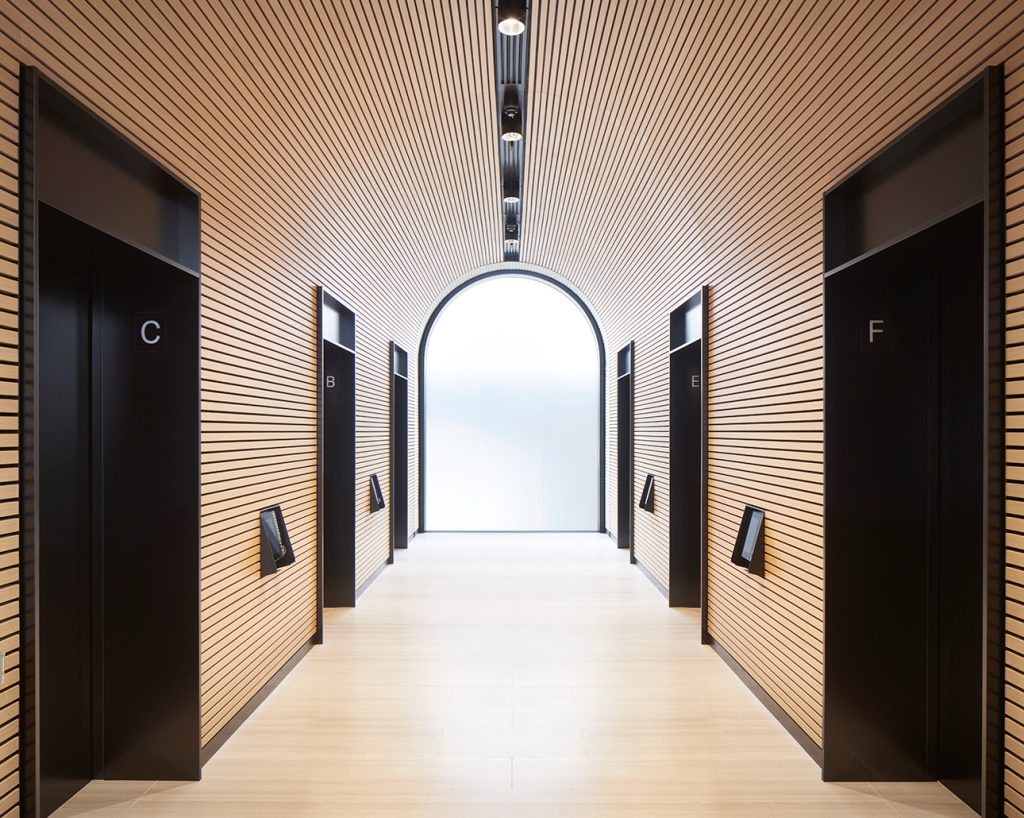Our latest projects
Find inspiration for your next project here. Browse our many reference projects around the world.
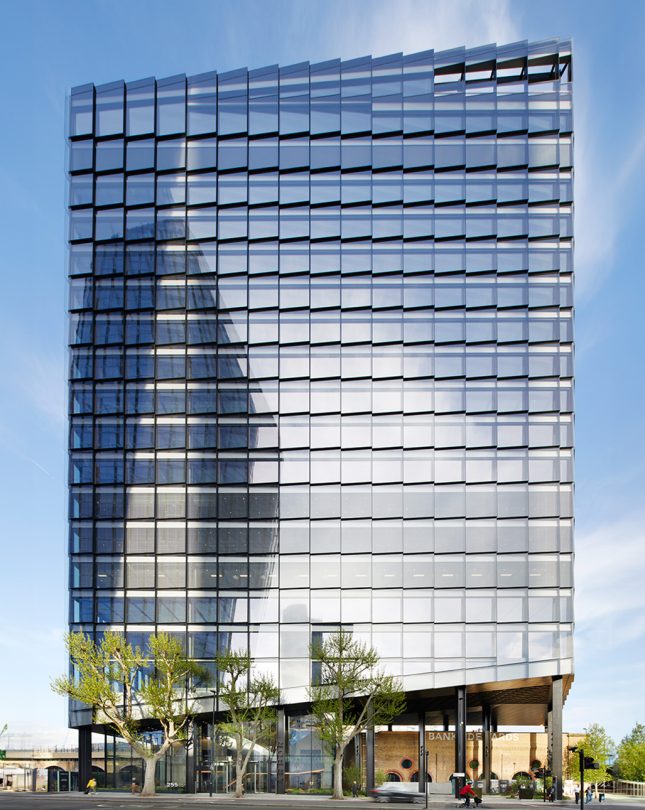
Arbor is an 18-storey flexible, future-proof, workspace at Bankside Yards in central London. Bankside Yards is a new mixed-use development set around 14 historical railway arches on the South Bank of the river Thames, which will be comprised of eight buildings, the tallest being 50 storeys high. They will house offices, apartments, shops, restaurants and a 5-star hotel.
Arbor, the first building to be completed and opened in February 2023, consists of both leased offices and more open communal spaces that encourage interaction, creativity and inspiration. Wellbeing and sustainability have been at the centre of the design, with smart solutions for light and energy use.
Gustafs, together with our UK distributor LSA Projects, has delivered over 300 m2 of Gustafs Linear Ribs in FSC certified oak veneer to the project. The ribs are featured in the exquisite arched entry ways, where they seamlessly align with the white brick portals. Also, they are installed in the lift lobbies and on the escalators in the 11 metre high reception area.
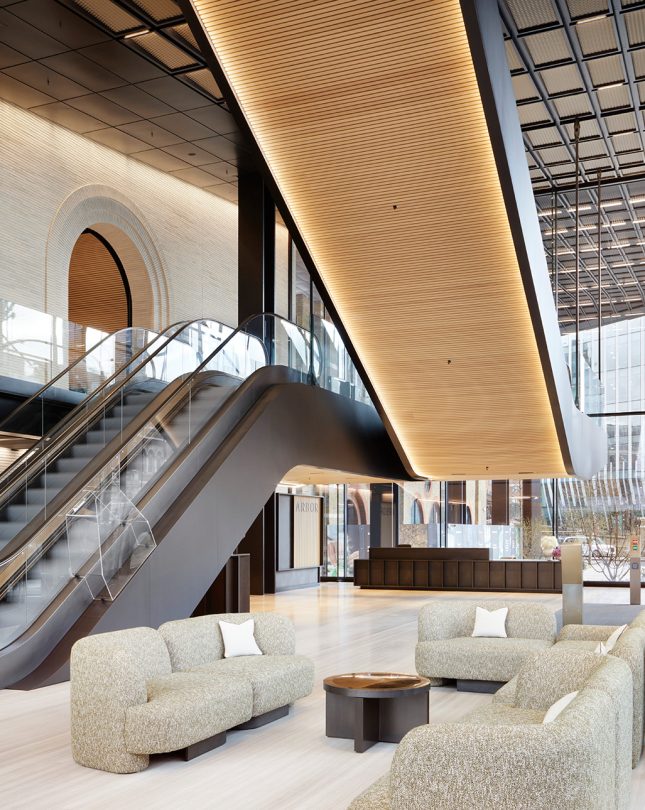
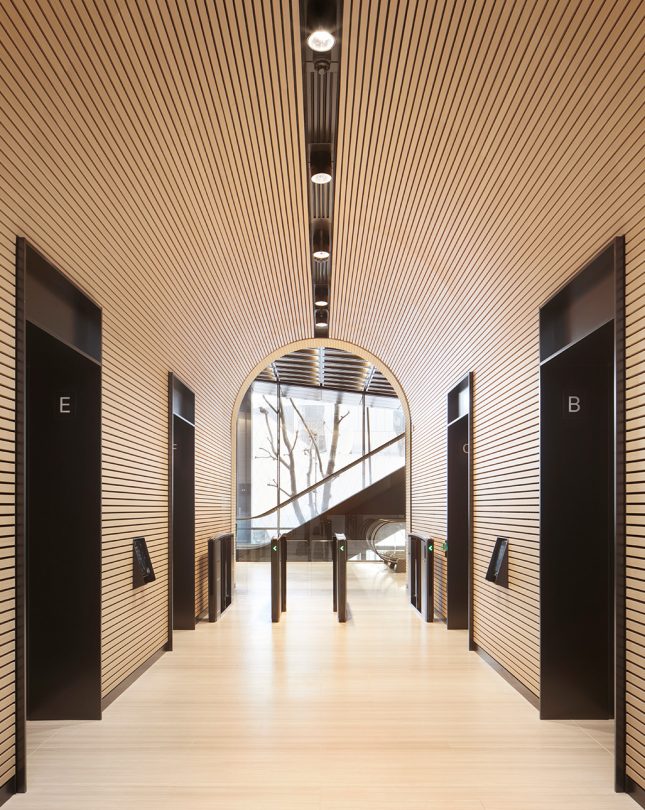
We met with Myles Burke from PLP Architecture at Arbor, and he told us about the building’s role in the neighbourhood and the choices they made regarding design and material selection.
Read the story | Watch the movie
Architect: PLP Architecture
Installation: SJ Eastern Carpentry & Joinery Ltd
Photo: Jack Hobhouse
