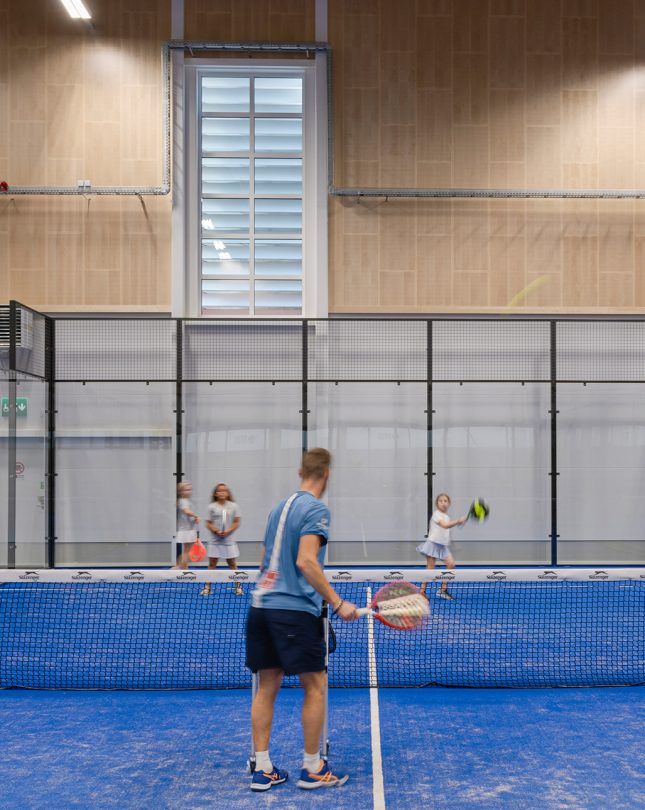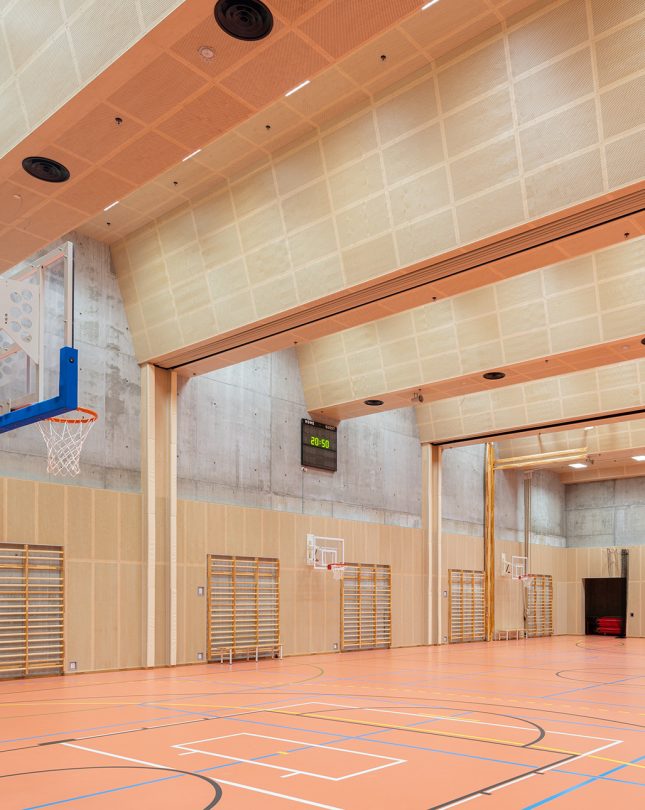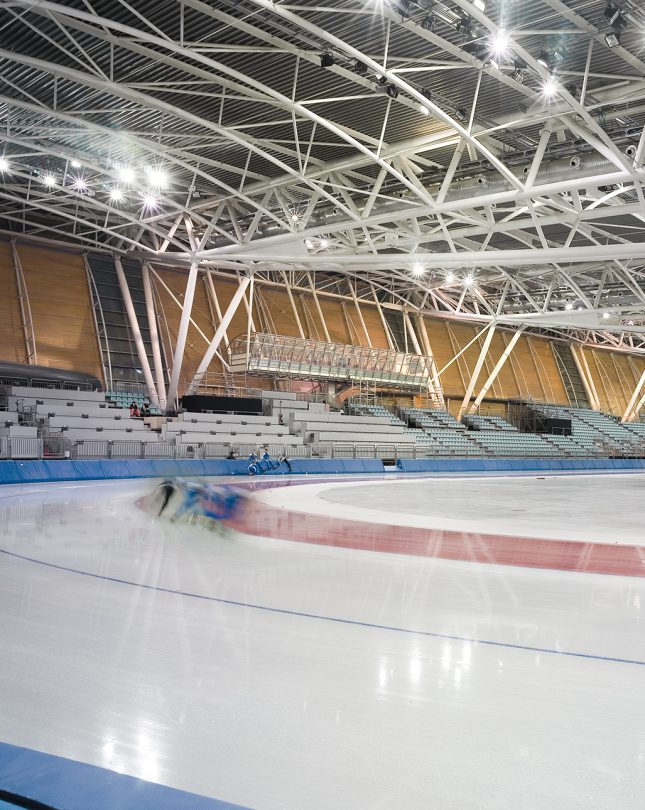Our latest news and views English
Underpinned by our Scandinavian design heritage, we bring you regular stories about architecture and interiors, exploring natural materials, acoustics, and the creation of safe and harmonious environments.
We take a look at three projects where wood panels help create the perfect interiors for sports facilities, and explore why they are a popular material choice; from their aesthetically pleasing qualities to their ability to absorb sound.
The design of sports halls must satisfy several criteria, from suitable lighting and ventilation to ample storage of equipment. Acoustic consideration as well as visual appeal are both important too, and this is where wood panels can play an important role.

Padel, a mix between tennis and squash, was first played in Mexico in 1969. It has grown in popularity in the 2000s particularly in Scandinavia, in addition to Spanish-speaking countries, and by 2021 there were 700 padel courts in Sweden. In September 2022, a new padel hall was opened at Djursholm Tennis Club which can be found just outside Stockholm.
It is one of the country’s largest tennis clubs with a range of ages playing, from juniors to veterans. The new padel hall, designed by architects DinellJohansson is built adjacent to the existing tennis hall and holds a total of three padel courts, which are slightly smaller than a tennis court. The walls feature Gustafs panels in birch veneer which have PH8 perforation for good sound absorption. This creates a more pleasant space in what can be quite a lively environment.
Photo: Devis Bionaz
The new Majorstuen sports hall in Oslo was inaugurated at the start of 2023 and is located 15 metres below ground level. It is a joint facility with the Sonja Henie ice rink, with which it shares an entrance. The work of Oslo-based Dyrvik Arkitekter (now Add arkitekter), it features plain and acoustic panels from Gustafs, with PD8 perforations in rotary-cut birch veneer. All together, the walls and ceiling of the sports hall have been clad with about 2,000 square metres of panels. The local area is very sports-centric with a stadium and tennis courts plus a park nearby. This sports hall is used mainly by local school students with sports teams allowed access at evenings and weekends.
Photo: Dmitry Tkachenko


The Oval Lingotto was built in Turin in 2006 for the Winter Olympics and was used for speed skating during the Games. The building was based on a design by Studio Zoppini Associati, a practice founded over sixty years ago by Pino Zoppini. Its work spans architecture, urban planning and landscape design. The interior walls and ceilings of the Oval Lingotto are clad with Gustafs plain and acoustic panels in beech veneer. The venue won numerous awards including the IOC 2007 Gold Medal and went on to host numerous other sporting events such as the 2009 European Indoor Athletics Championships.
In addition to aesthetic and acoustic requirements, it’s also clear that interior cladding materials for sports facilities have to withstand a lot of wear and tear. It can therefore be relevant to consider panels that offer a higher-than-average resistance to impact, such as Gustafs EHIP High Impact Panels.