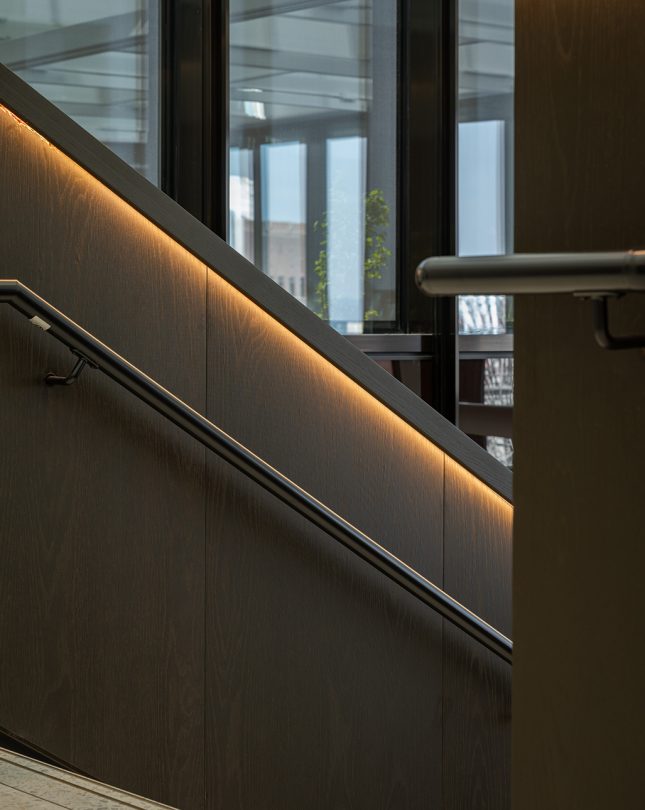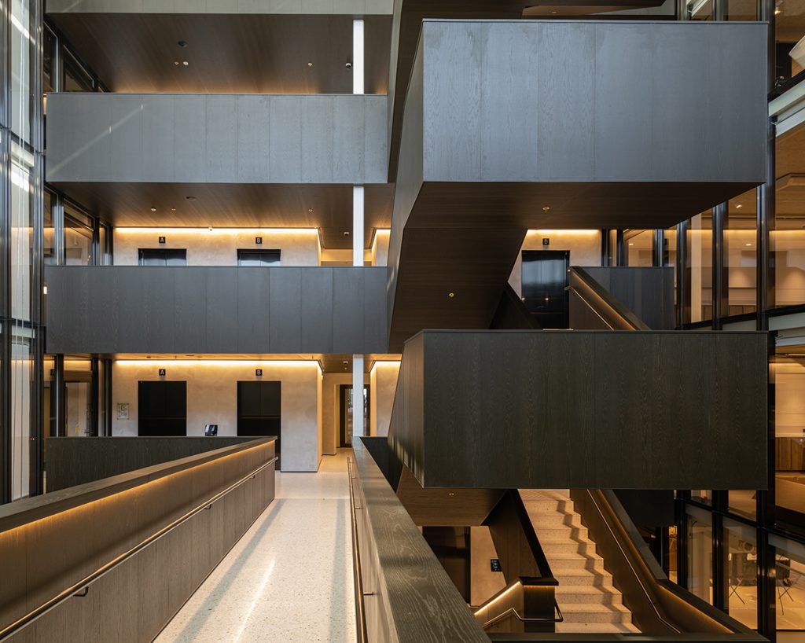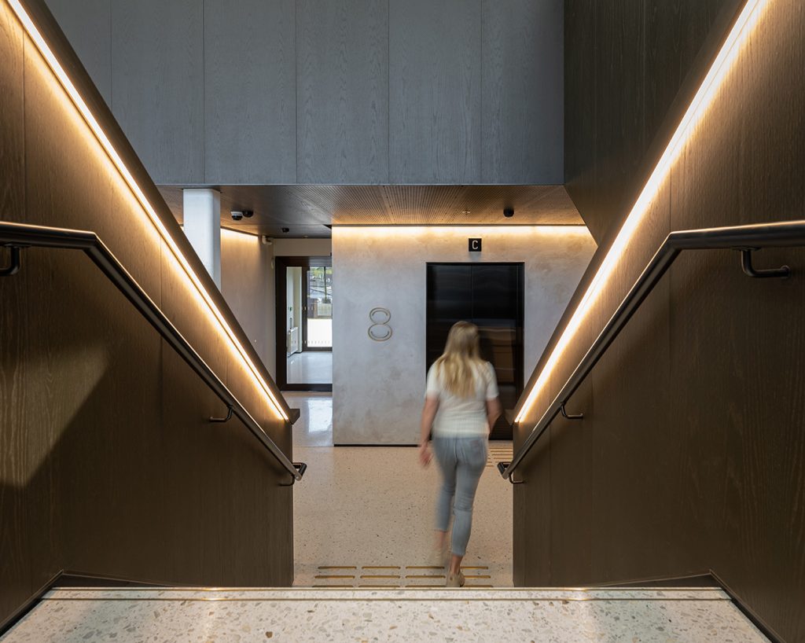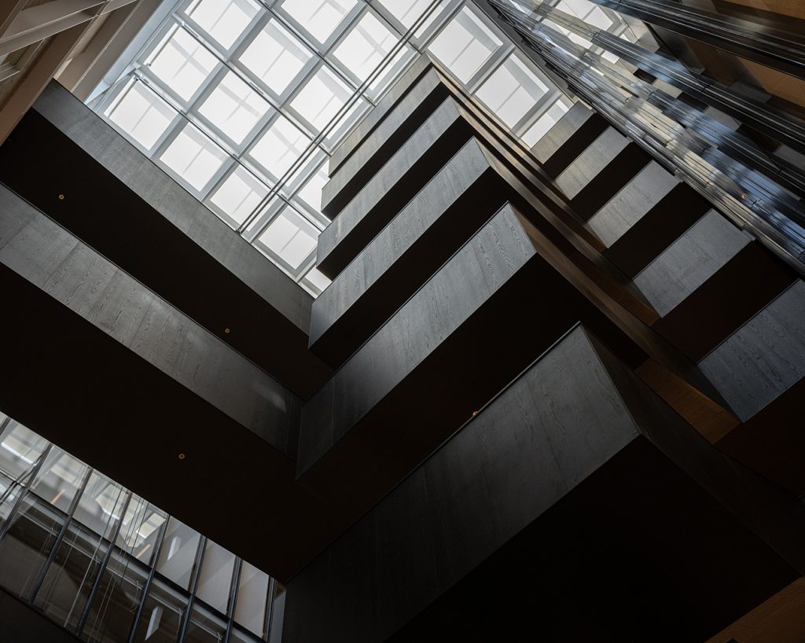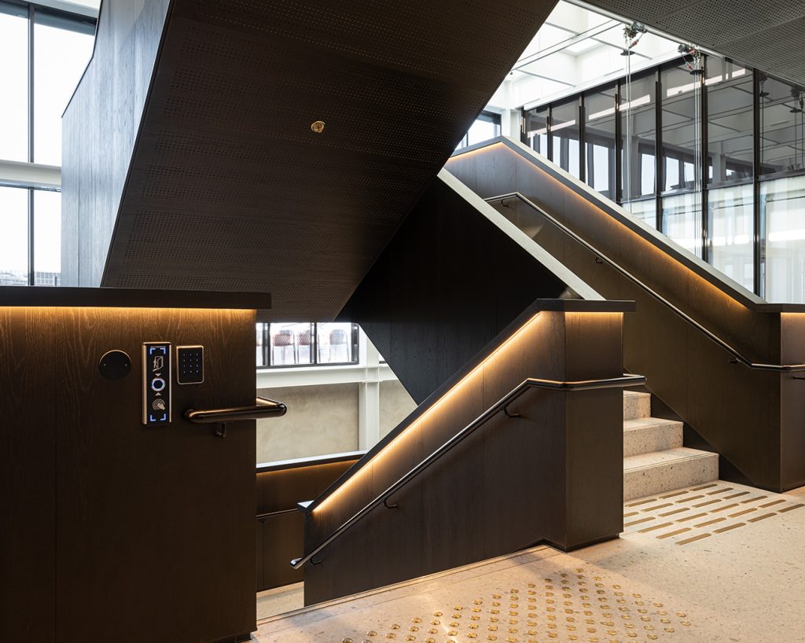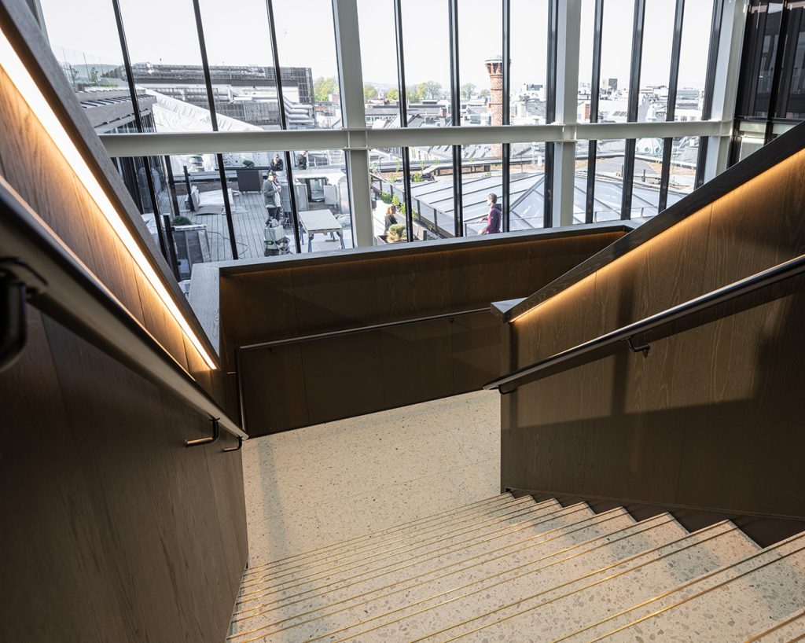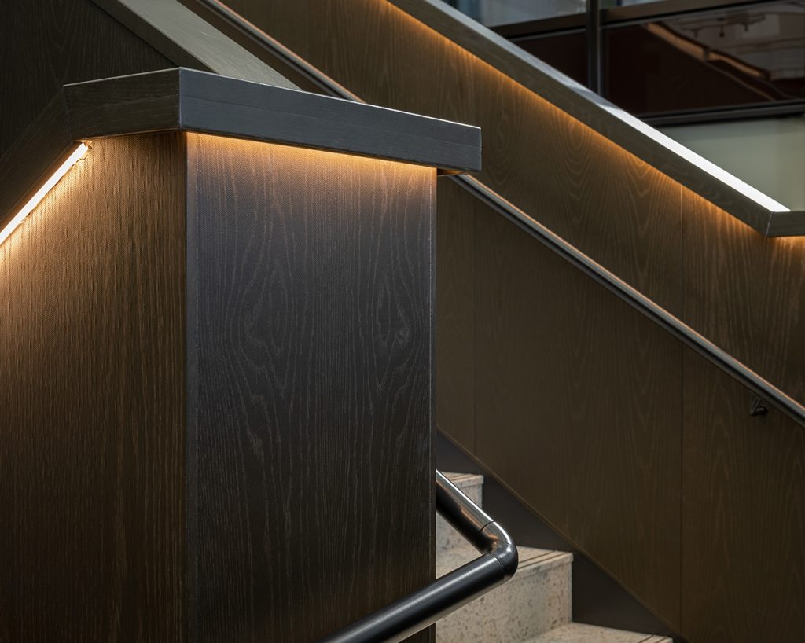Our latest projects
Find inspiration for your next project here. Browse our many reference projects around the world.
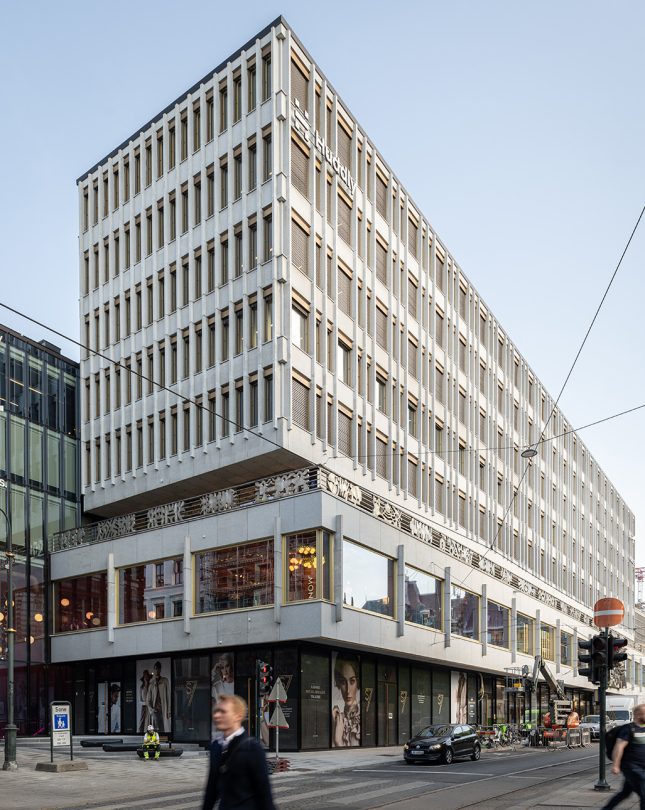
At Stortorvet 7, this old and worn down quarter has gone through an impressive transformation. A total of five buildings – from completely different eras – have been refurbished and rebuilt, turning it into one of Oslo’s most modern office and business complexes.
Externally, the facades have been opened up and the number of entrances has been doubled. On top of it all, a stunning rooftop terrace crowns the building.
Inside, structuring it all up has been the key point. In the middle, an imposing 10-storey, glass-fronted atrium has been built. It ties the different buildings together and helps both tenants and visitors to navigate easily, making it the project’s centerpiece.
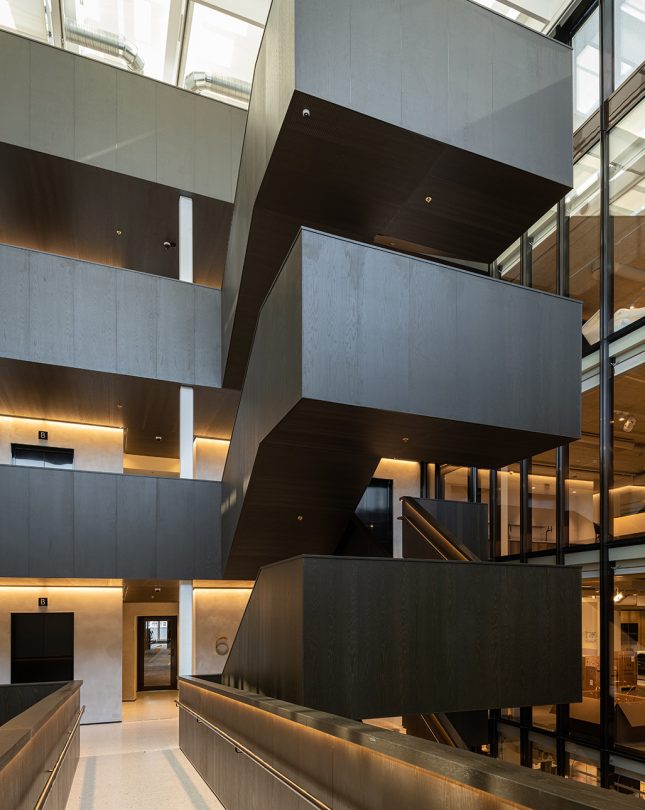
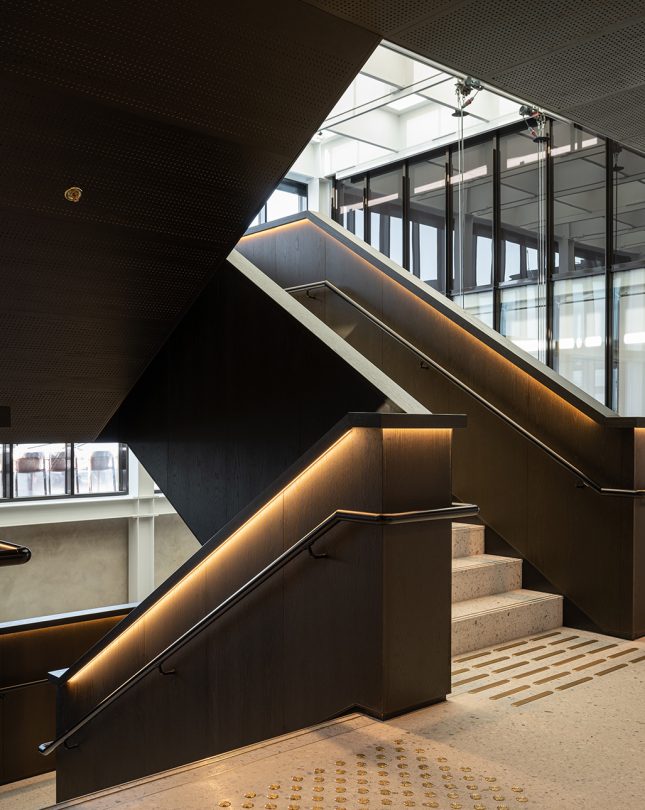
The whole staircase and the connecting walkways and corridors in the atrium have been cladded with Gustafs’ panels. It’s a combination of Nano-perforated panels, PD-perforated panels and plain panels – all in dark-stained oak veneer.
Architect: DARK Arkitekter
Photo & Film: Dmitry Tkachenko
