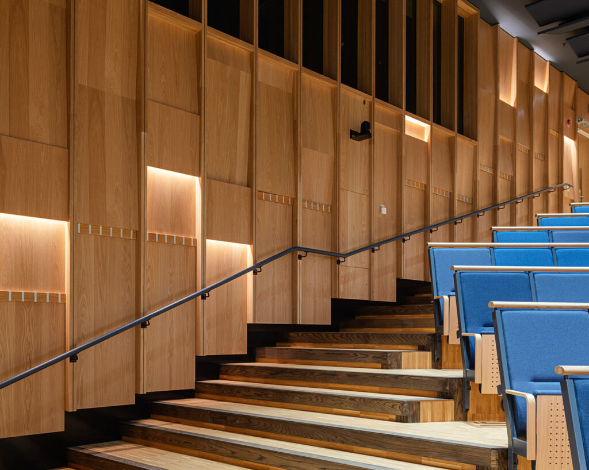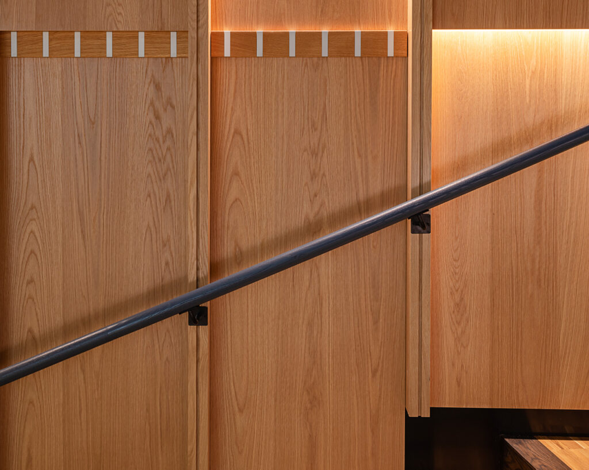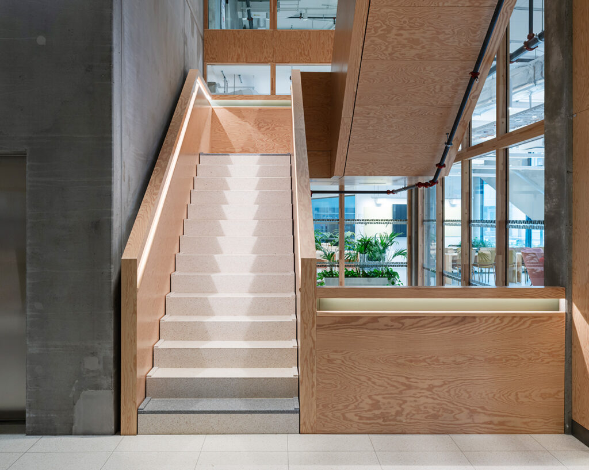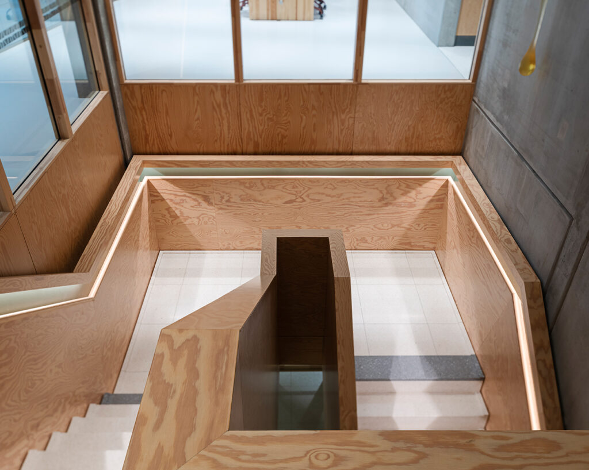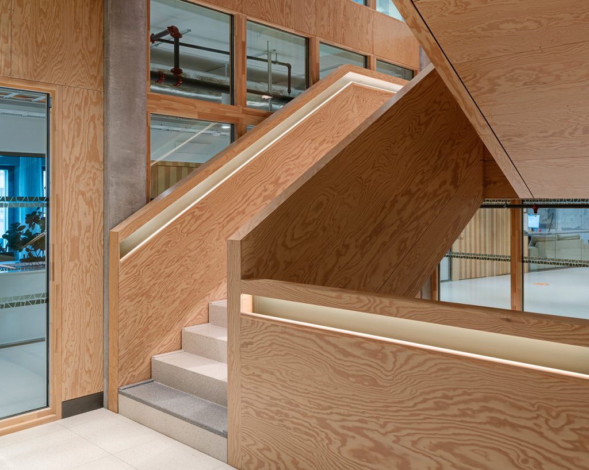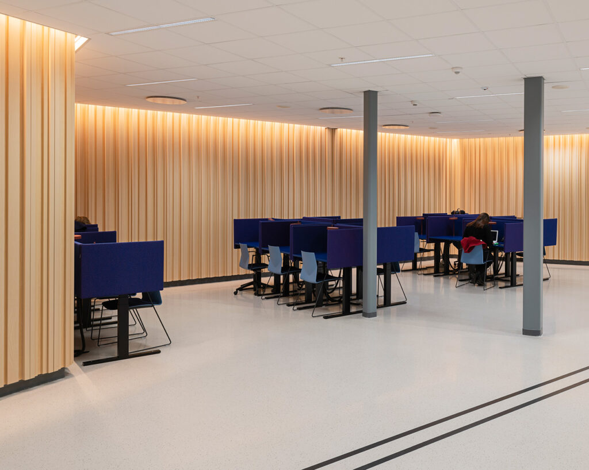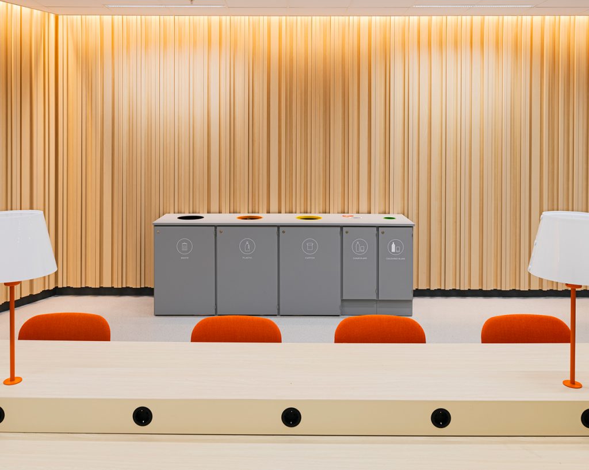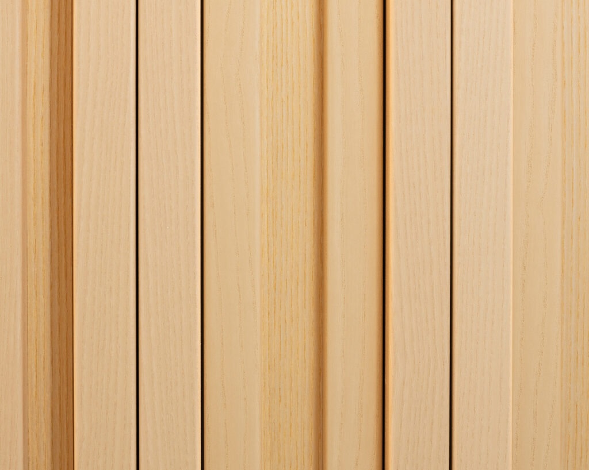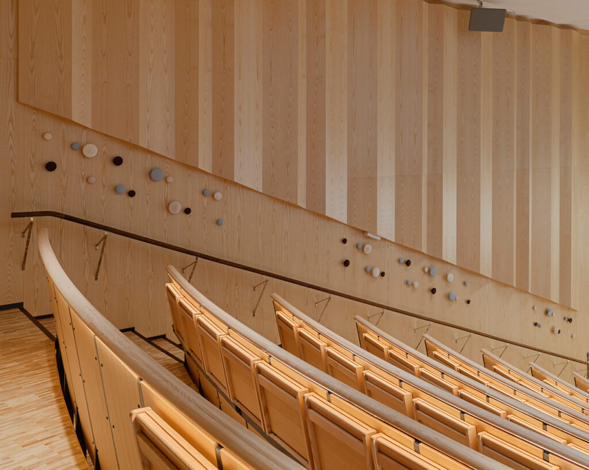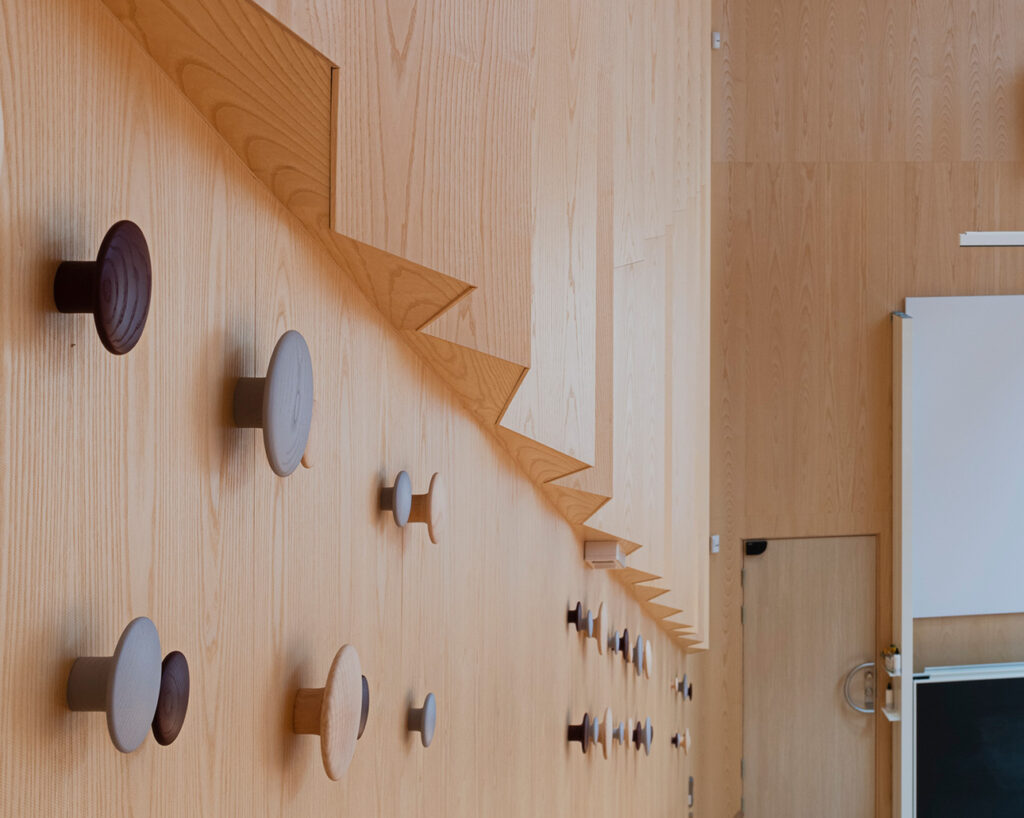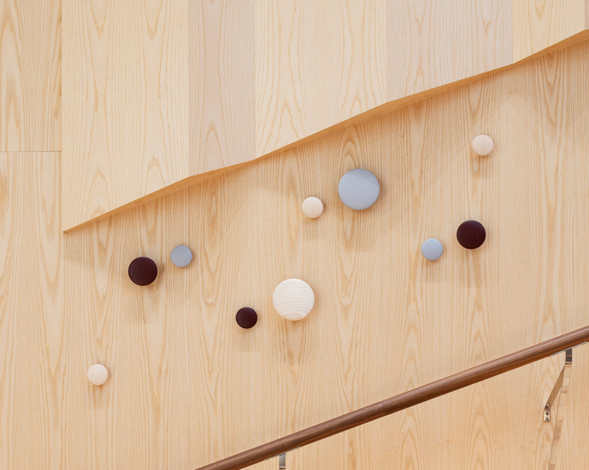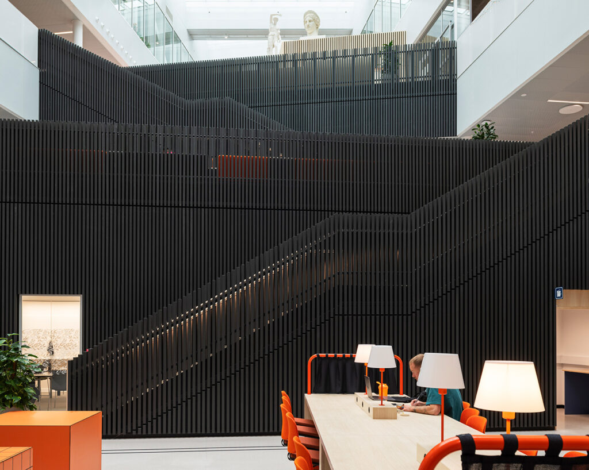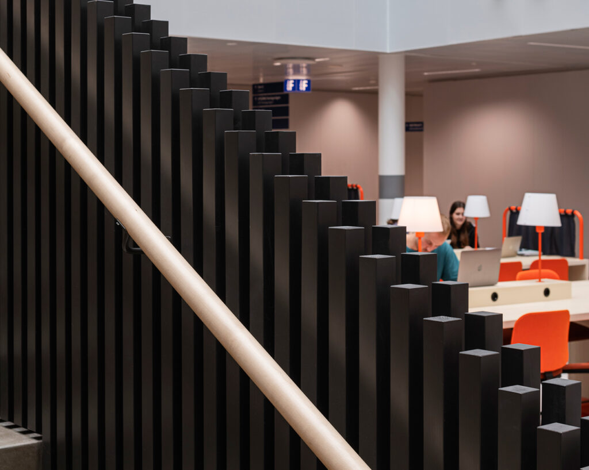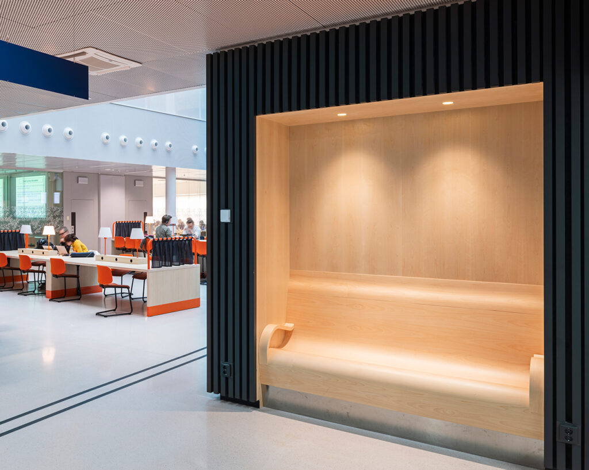Our latest projects
Find inspiration for your next project here. Browse our many reference projects around the world.

Campus Albano is Stockholm University’s and KTH Royal Institute of Technology’s new campus in central Stockholm, located near both universities. It consists of four buildings, totalling 70,000 m2, for research and education, as well as around 1,000 student and researcher apartments. Gustafs products have been installed in all four education buildings, ranging from standard ribs in corridors and staircases to bespoke panel solutions in several different auditoriums.
In House 1, multiple walls have been clad with a special solution using Linear Rib in ash veneer on top of wood panels, creating an undulating shape. In the same building, two auditoriums have been installed with an acoustic solution using wood panels and Nano panels, also in ash veneer, in a corrugated design on the side walls.
In House 2, all the walls in a large auditorium have been given a bespoke, eye-catching solution in the form of tilted wood panels in oak veneer with integrated lighting. In the same house (and in House 4), a number of walls in staircases and open spaces have been clad with black-painted solid ribs.
In House 3, a large staircase runs through the entire building, where we have produced a solution in pinewood plywood with integrated lighting.

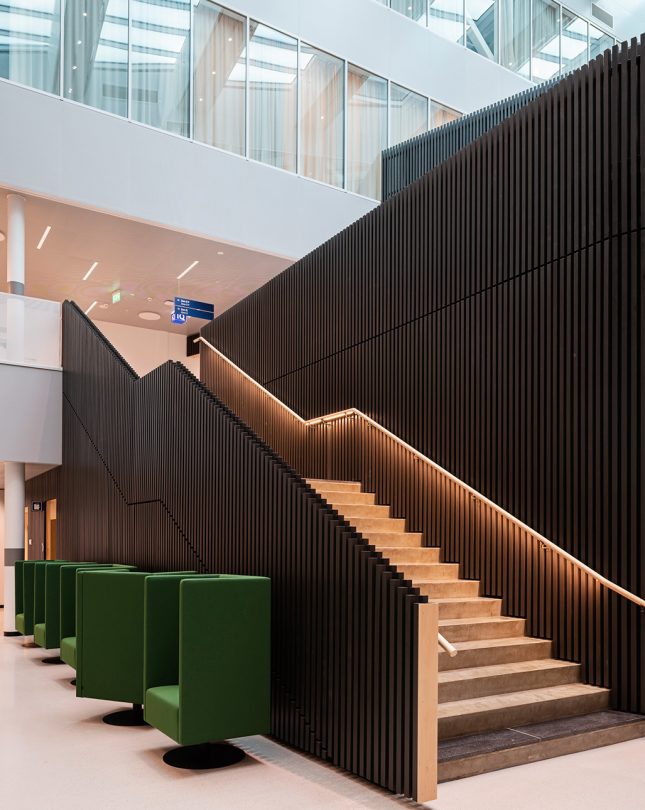
Contractor: Akademiska Hus
Architects:
BSK Arkitekter (Houses 1 & 3)
Cristensen & Co Arkitekter, Cedervall Arkitekter & Arkitema Architects (Houses 2 & 4)
Photo: Devis Bionaz
