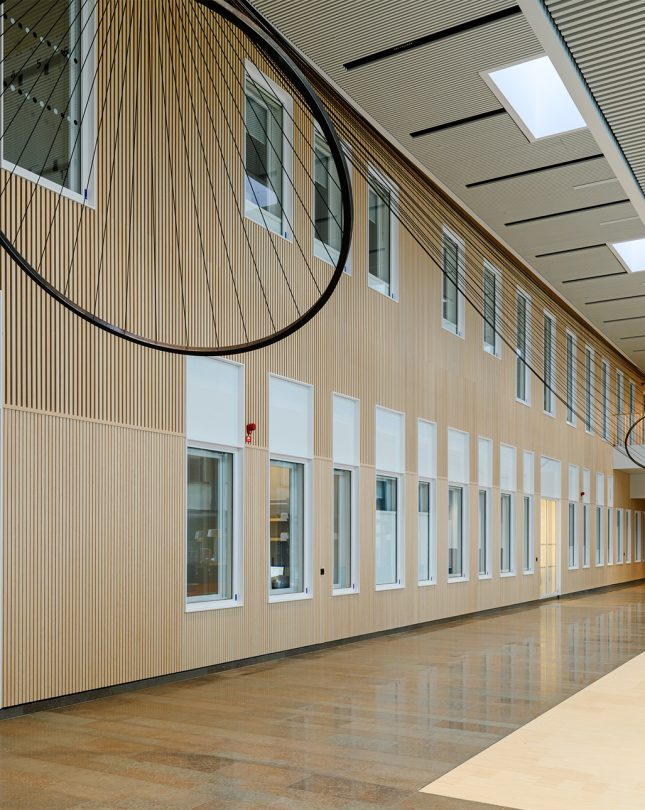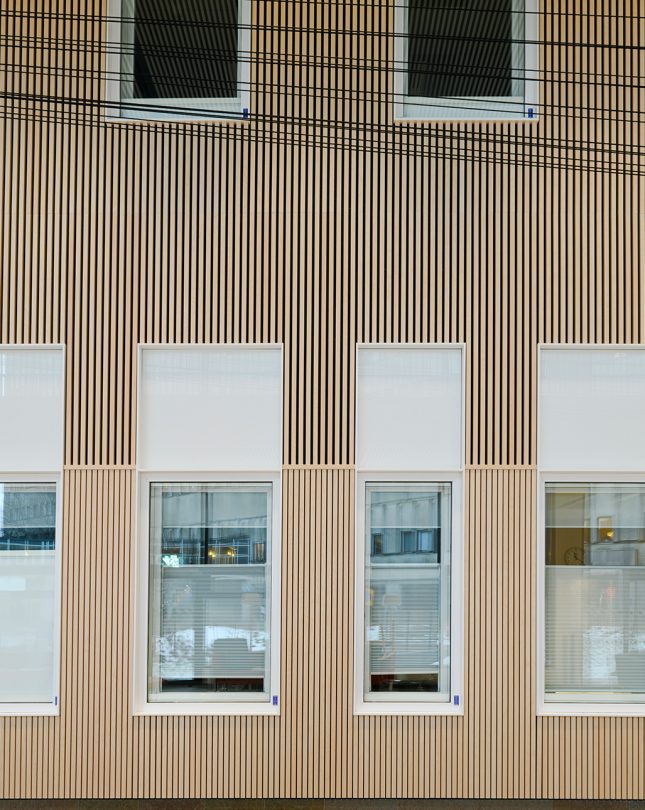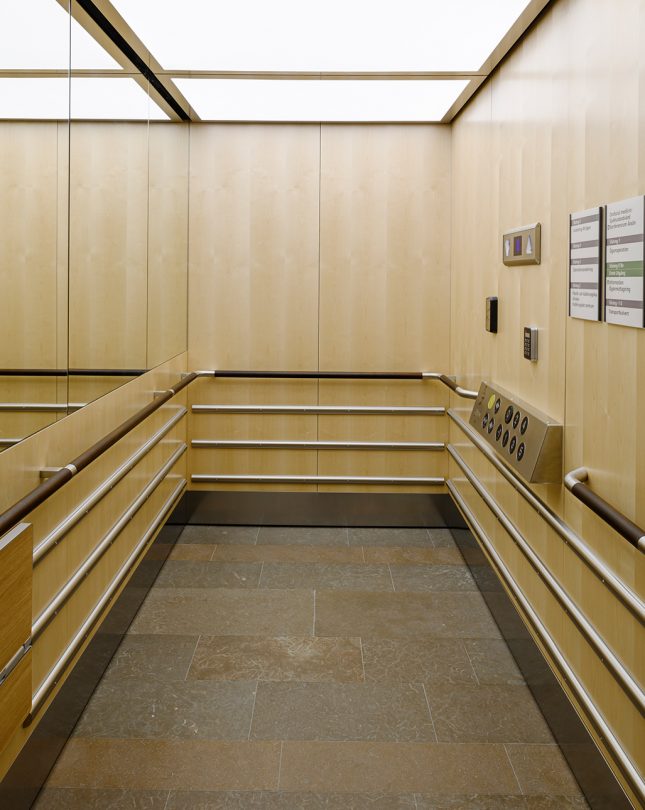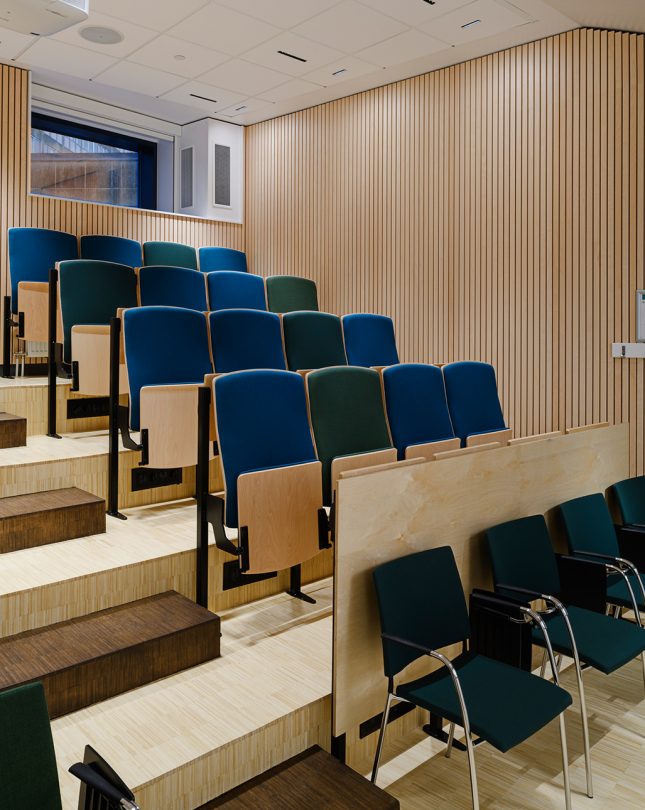Our latest projects
Find inspiration for your next project here. Browse our many reference projects around the world.

The H-building at Örebro University Hospital is a renovation and development project that gives the region a new and modern hospital building. We at Gustafs were commissioned to manufacture acoustic solutions and wall claddings for most of the surfaces in the new premises.
The large entrance hall with adjoining corridors offers a generous amount of light thanks to the ceiling height. To compensate for the noise level in the room, the architects have chosen to mount Gustafs Linear Rib as wall cladding. The wood slats have been installed with varying gaps at different levels, which means that the absorption has a greater variation in the room.


In addition to the public areas, the auditoriums have been clad with our rib panels. Together with the elevator manufacturer Kone, we have also developed an interior for the elevators. Our wood panels are installed in all elevators in the hospital building. All wood panels and slats are made of a light birch veneer.
Architect: Sweco & AART Architects
Installation: NCC
Photo: Devis Bionaz
