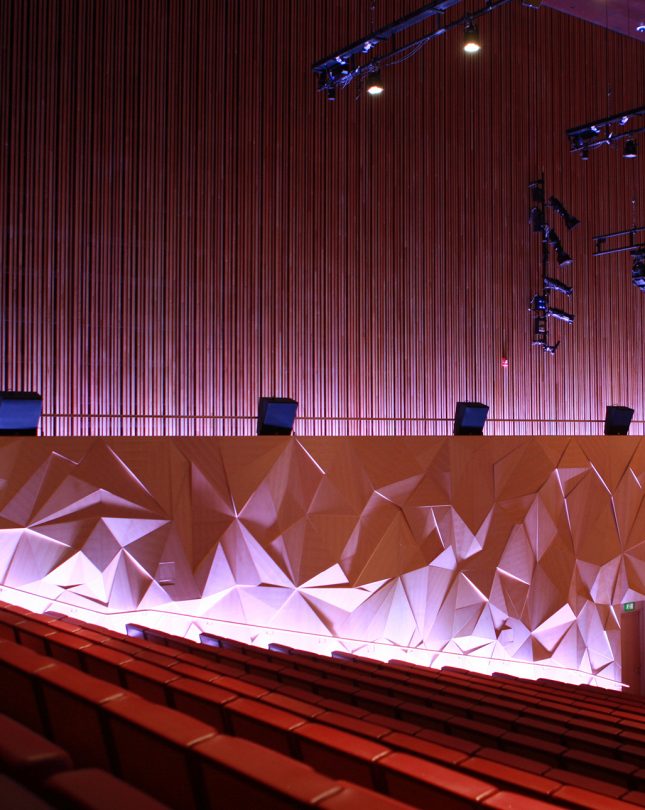Our latest news and views English
Underpinned by our Scandinavian design heritage, we bring you regular stories about architecture and interiors, exploring natural materials, acoustics, and the creation of safe and harmonious environments.
The Gustafs team recalls the challenges and joys of successfully achieving the vision of the Emir of Qatar for the Qatar National Convention Centre: a three-dimensional acoustic wall “that takes the breath out of our visitors!”
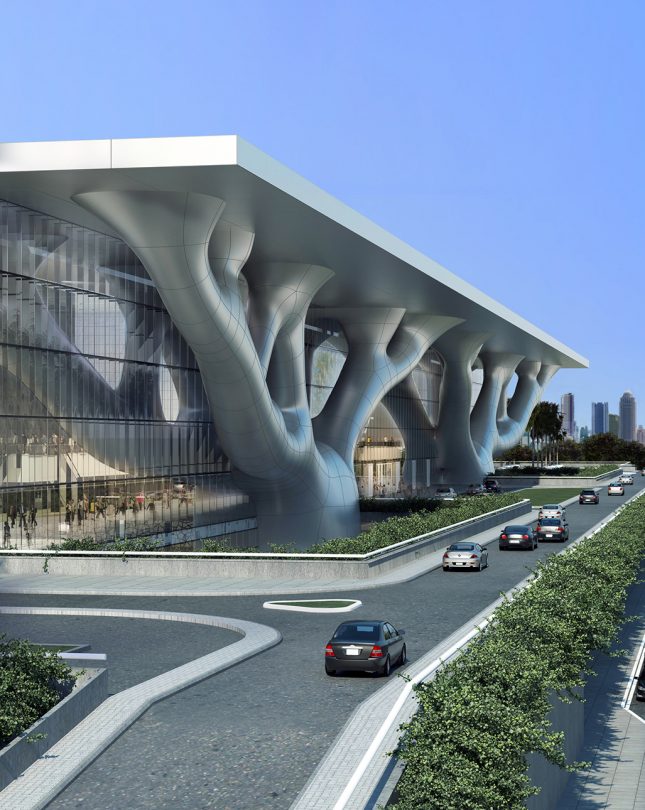
Although Arata Isozaki, the Pritzker-prize winning architect of the Qatar National Convention Centre in Doha, chose steel and glass for the exterior of the building – including the eye-catching reference to a holy Islamic tree – his mind was set on wood for large parts of the interiors. As the design turned in to development, little did he know that the expertise and carpentry skills to produce and install the fire safe acoustic wooden panels would be found in Gustafs, a 100-year old Scandinavian company based thousands of kilometres away from Doha.
Kent Sandgren, working in Gustafs’ product development team, remembers the project as a highlight of his 46-year career with the company. Gustafs had been commissioned to develop, manufacture, transport and install over 12,000 square meter of wooden interior cladding, using species ranging from cherry and maple to oak; in panels and ribs, as well as a bespoke three-dimensional wall; the focal point of the auditorium.
“I visited Qatar regularly throughout the project. It was incredibly hot and the humidity was extremely high, but I needed to keep a cool head to solve the challenges, especially as the project moved on to the 3D wall.”
The wall was not only going to be a spectacular visual effect, it was an essential acoustic element in the auditorium, and due to its complex design, it was an ‘impossible’ challenge, remembers Sandgren.
“We’re used to finding solutions to almost everything – it’s something I personally thrive on – so we approached the project in our usual way. We began by translating the bespoke design into a makeable solution – bearing in mind manufacturing and installation possibilities – working closely with the creative team and the contractors. Following that, we prepared everything for production, keeping in close contact with the team at home in Sweden.”
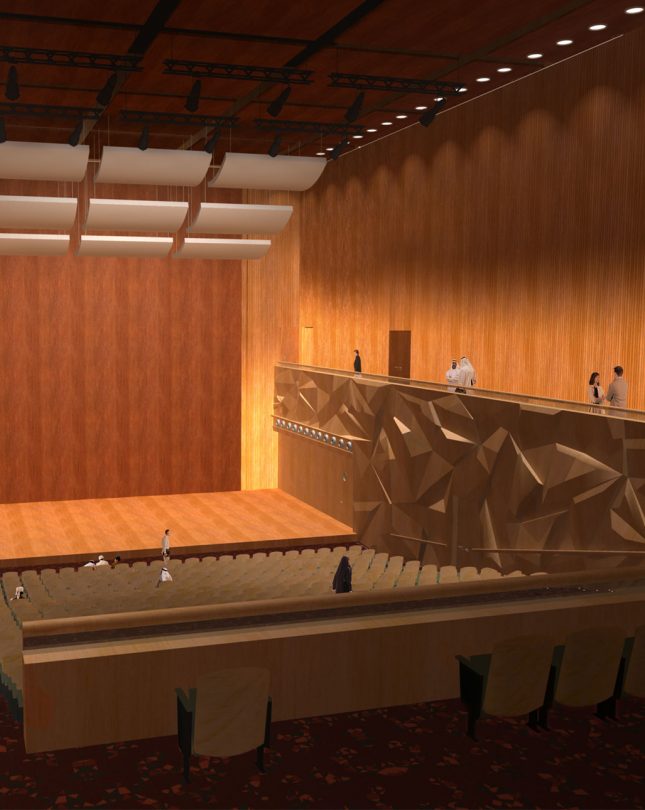
As with all major construction projects, project leadership and communication was key throughout. Following the nearly 7,000 kilometre transport from Gustafs’ factory to Doha, Sandgren recalls the installation-phase vividly. “Our chief installer was first on site and was our link between the builder and Gustafs’ factory. Coordination was paramount: our carpenters, installers and production staff all had to come together for a succesfull outcome.”
Sandgren explains that the knowledge transfer was something the whole team were particularly proud of: “Our factory workshop developed the solutions, know-how was transferred to our installers and they in turn instructed the local workforce.”
This collaborative approach was perhaps most helpful when the Emir of Qatar announced his intended inspection visit with short notice. “We put all our efforts into completing our tasks before the visit and were able to finish with only a few minutes to spare.”
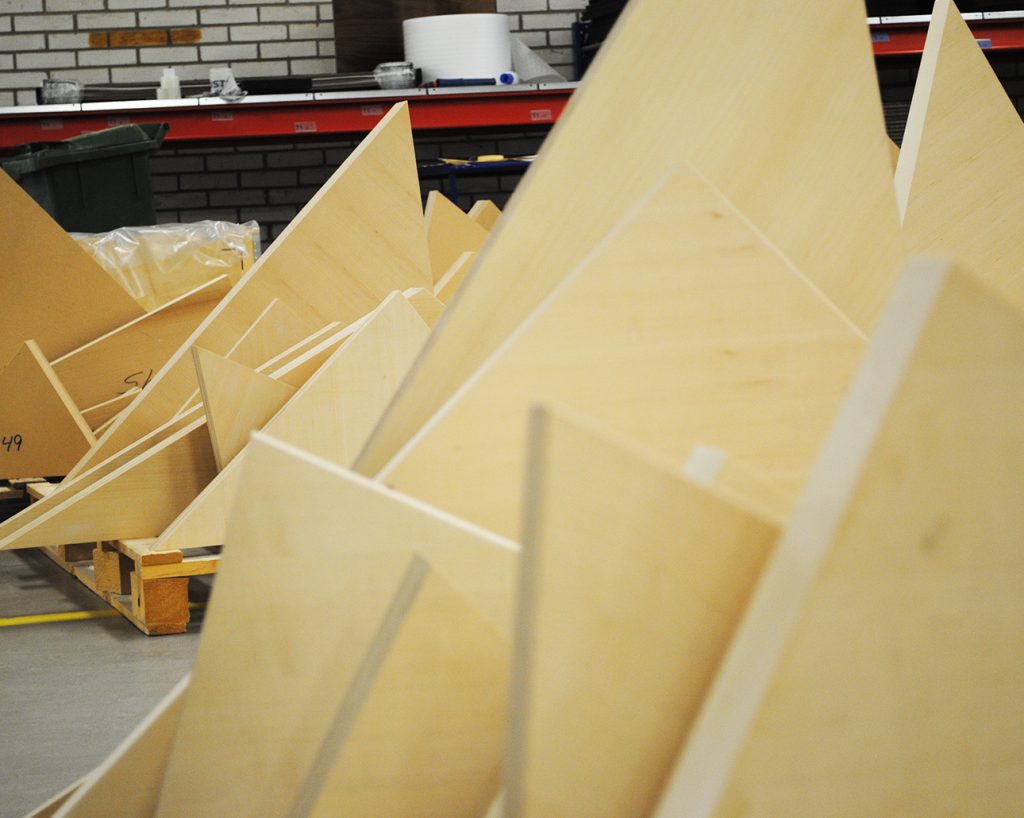
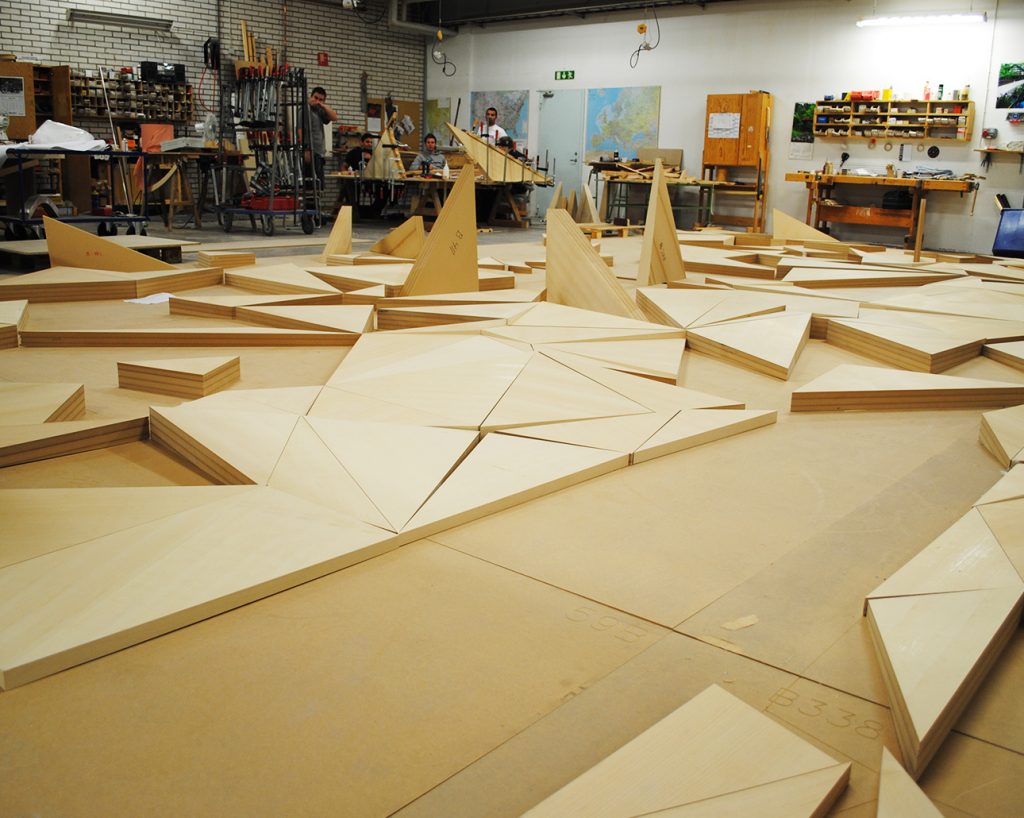
The project was enormous and the LEED Gold Status building was to be the largest conference centre in the Gulf region, part of an international university and research campus. The opening was a proud moment for the Gustafs team, seeing the results of their project leadership, technical innovation and carpentry know-how come to life. As Sandgren concludes, “It was innovative, challenging and lavish; a once-in-a-lifetime experience!”
