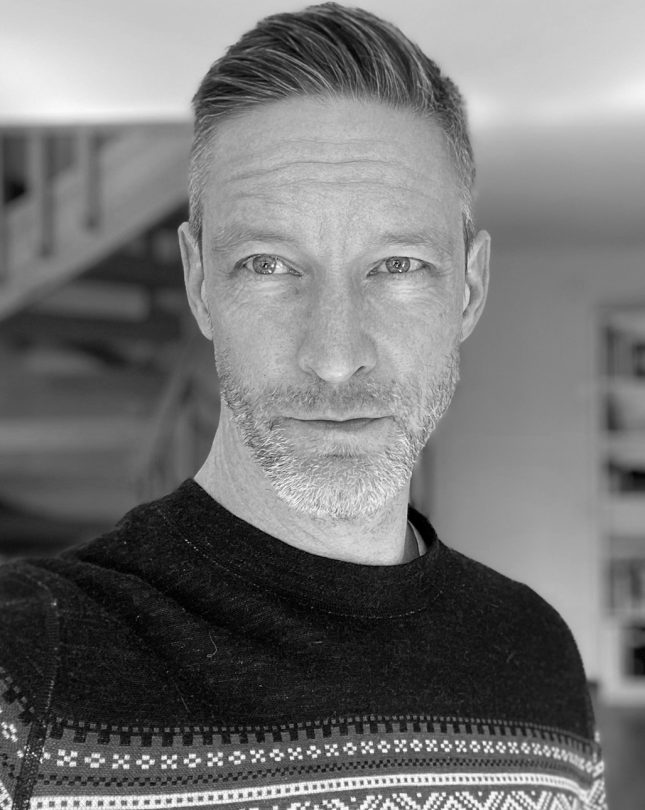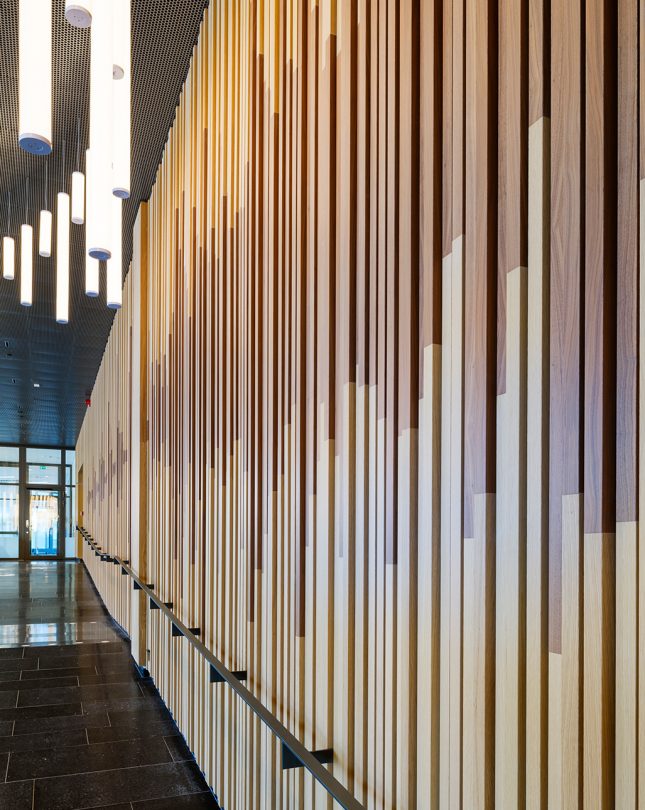Our latest news and views English
Underpinned by our Scandinavian design heritage, we bring you regular stories about architecture and interiors, exploring natural materials, acoustics, and the creation of safe and harmonious environments.
Stockholm-based Gatun Arkitekter are known for their innovative approach to design, with a human-focused mindset permeating everything they do. They work on a variety of projects – from commercial to residential, public buildings and urban design – across Sweden. We sat down with Daniel Rönnqvist, Architect and Accessibility Consultant at Gatun Arkitekter, to talk about human-centered architecture, accessibility and acoustics in workplace design.

Our approach is to design from the point of view of the many different types of people involved in a project; the many different users. In, for example, an office building, these can be the client, the employer and the employee. Humane architecture can be so many different things; it can be about accessibility and starting with the end-user in mind, but it can also be about designing sustainable buildings or creating homes that are affordable. We use the concept of humane architecture as our starting point, and allow it to take many different shapes and forms.
We also consider the human scale in everything we do, and combine this with our focus on the users. When designing for the human scale – and for all kinds of people – we often find that other issues are solved by themselves. By prioritising a scale that works well for users, the overall functionality of space is automatically improved.
When we consider accessibility, the primary goal is to design the best environment for everyone. However, there can be situations where the goal changes to become more about following regulations. The regulations are of course there for a very good reason, however, each project has its own idiosyncrasies; focusing purely on the legal requirements can give you a more or less inhumane solution.
It’s important to remember that it’s always about function; following the guidelines and rules, whilst also truly understanding how each space is going to be used, and how we can design for everybody to be able to use that space in an effortless way. It’s a slightly more complex approach rather than a simple box-ticking exercise. It relies on curiosity and an ability to hold highly complex discussions with all stakeholders. That said, the end results are so much better.
Yes, here in Sweden, employers are usually very open to putting accessibility high on the agenda. Not only is it a legal requirement that all workspaces should be accessible, but there is a willingness to work with architects to make sure the building is usable by all.


When it comes to acoustics, we often see that our clients have a good understanding of issues related to noise, and are keen to create office environments with balanced acoustic environments. Sometimes there is a discussion to be had – a client might come to us and say “we want the office to be completely open plan and quiet”, which can be a bit tricky – but usually there is an interest and understanding from the client when it comes to the acoustic treatments that are needed, which is great.
We believe that it’s possible – and important – to create acoustic environments that feel ‘safe’ and harmonious in a workspace. It’s about making a conscious effort to understand the type of work that is carried out, the point of view of the employer as well as the employees, what the building is like, and also the overall external environment. The client will often have a very firm idea of the acoustic environment they want to achieve, perhaps with a particular ambience in mind. Our job is to find a solution combining all of these needs with regulatory requirements and an inclusive mindset.