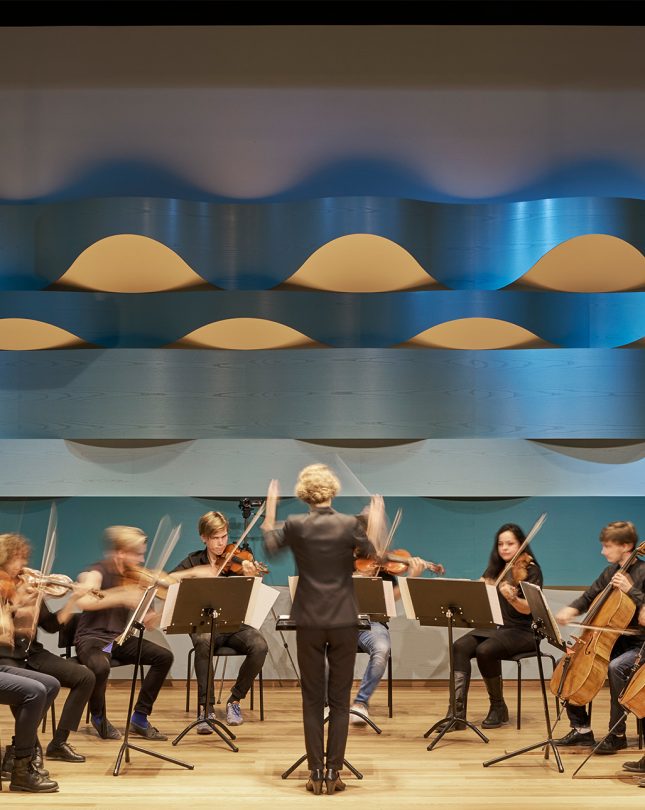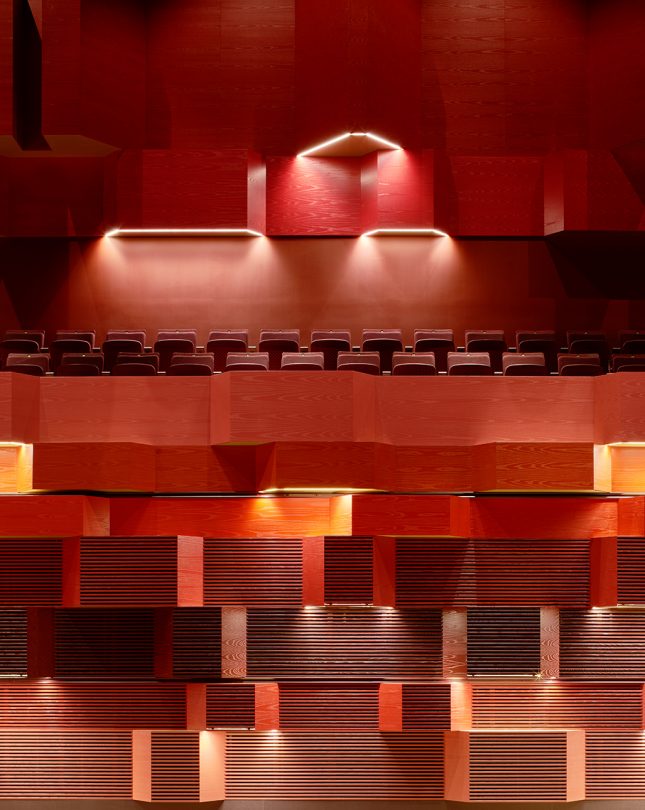Our latest news and views English
Underpinned by our Scandinavian design heritage, we bring you regular stories about architecture and interiors, exploring natural materials, acoustics, and the creation of safe and harmonious environments.
In the first of a series of three architect interviews on leading-edge concert hall design, we explore the halls for the Royal College of Music in Stockholm. This year, the College is celebrating its 250th anniversary, and with this significant anniversary in mind, we wanted to look back at the recent design of its campus and performance spaces. We chatted to Annika Askerblom, lead design architect for the concert halls within the campus, of AIX Arkitekter, who were responsible for bringing life into the premises of this prestigious institution.

KMH has been a very long-term but immensely rewarding project, Annika Askerblom explains. AIX, the practice where Askerblom is an architect, won a competition to design a new headquarter for the Royal College of Music as far back as 2003, long before the project broke ground. It was finished in 2016, and officially inaugurated by King Carl XVI Gustaf in early 2017.
The final design went through multiple iterations from the original one submitted. “There were a lot of conversations with Stockholm municipality and residents in the area,” Askerblom explains. This stage predated her time at AIX, and activity on the project only picked up in 2012, after several years as a ‘low intensity project’.
She was originally part of the project group led by Tobias Rosberg (lead design architect for the campus), and eventually was made lead design architect for the college’s four different concert halls. She brings with her many years of architectural experience both in spatial planning with a deep understanding of functionality, and designing projects with long-term sustainability in mind.
Unlike her previous work in designing courtrooms, the brief here was to elevate the sound, not diffuse it. She collaborated closely with acoustician Jan-Inge Gustafsson about how to craft a concert hall interior that would mean all types of music could be enjoyed in the best way possible. “Jan-Inge gave me the keys,” she says. “For example, he said that the main hall (Kungasalen) needed hard, straight, angles, whereas the smaller chamber-music hall (named after world-famous violinist Nathan Milstein), needed softer shapes, but also with hard materials.”
This is where Gustafs came in. For the main hall, boxes of Gustafs wood panel in painted ash veneer were used in vibrant shades of red, with some of the boxes featuring integrated lighting. For the Nathan Milstein Hall, bespoke curved panels were used, with the ash veneer painted in various blue shades. “I wanted to show that it’s wood and at the same time bring colour in.”
It’s essential that we know exactly what we’re The ‘Little Hall’ is adapted for electronically amplified music, and it uses a mix of Gustafs Planks and Gustafs Panels in painted ash veneer. The fourth hall, called the ‘Black box’ is an experimental space for both acoustic and amplified music. The halls are classrooms for the students, and the public can also come and listen to their performances, “I was designing primarily for them but of course I was also designing for the public. KHM wanted to reach out to a larger audience: to be seen, to be heard. That was my task.” And, considering pre-pandemic visitor numbers, Askerblom succeeded; concerts were consistently fully booked.
Colours were used to set a strong tone for the performance spaces and also to differentiate them. The red of the main hall is a lively powerful statement, while the blue of the Nathan Milstein Hall is perfect for music that isn’t amplified. Meanwhile, the Little Hall, where students play amplified music such as rock or jazz, uses varying shades of dark green, almost bordering on black. Inspired by a forest glade, it alludes to the “growing ecosystem of musical experiments”, as stated on the college’s website. The ribs from Gustafs were incorporated into the design so they pick up some of the light of the space and bounce it around.
In terms of materials, gold and brass are used throughout the interior of the whole campus, the latter a reference to brass instruments. Wood is renowned for its acoustic properties and closely linked to performance halls, so that was an obvious choice here, “We managed to bring in both the structure and the texture: the ‘life’ of the material is still there. This stimulates the sense of touch, as well of that of sight and sound and brings in a really humane element to the space, allowing the music to connect with the people,” she says.


The relationship between acoustician Jan-Inge Gustafsson and the architect was, she says, one of give and take,
“The acoustic aspect was of course incredibly important, but I also had another task: to create an environment that had the wow-factor.”
The entrance to the college, she explains, is very bright with a high ceiling and lots of natural light. To provide a sense of contrast and drama to reach the concert halls, there’s a ‘sluiss’ or corridor that is darker and more enclosed, before the sense of visual and acoustic wonder envelops the concert-goer as they enter the halls.
“The corridor creates a touch of transition, it’s a bit unexpected as though there’s been a transformative journey.” The bold colours used in the halls emphasise that sense of theatricality, setting the tone for each performance. “ Each hall needed its own design language” says Askerblom.
She is immensely proud of the fact that the acoustic elements became a seamless part of the interiors of each hall, not just a tick-box exercise that would address any issues brought up by the acoustician. “It’s where acoustics and design meet,” she says. Part of the brief, she adds, was also to make the Royal College of Music a real destination: to put it on the map.
Reflecting on the project’s success, Askerblom adds finally, “I didn’t know about concert hall acoustics before this project, but I did know about design. It was my job to listen to all the experts, from the acoustician to the technical team and the ventilation specialists, to push the project forward and to drive the aesthetic aspects. What my team and I did was bring all of that harmoniously together, introducing a wow-factor to the Royal College of Music.”