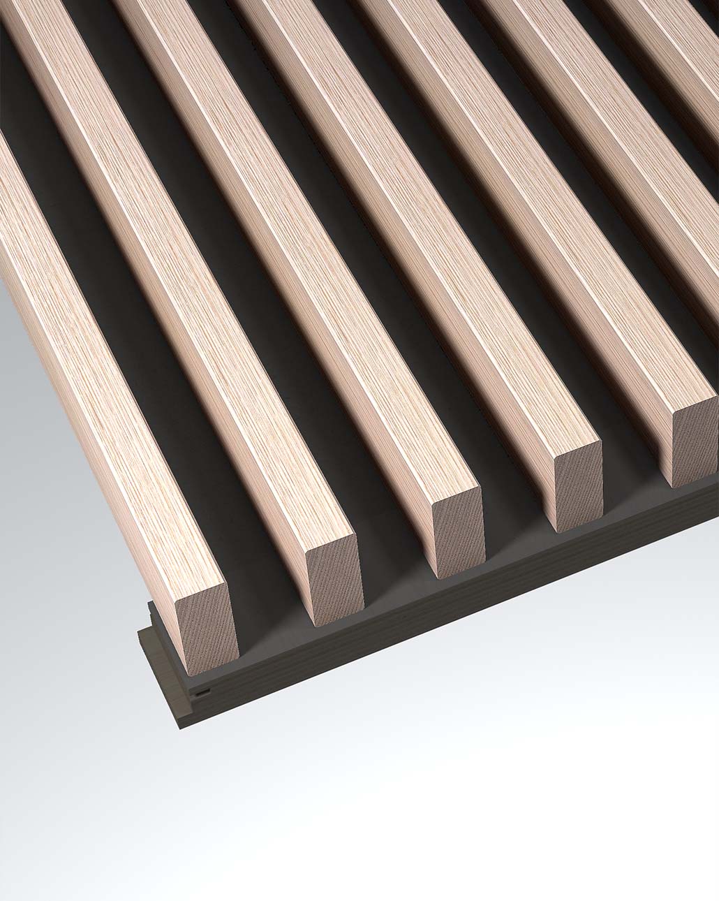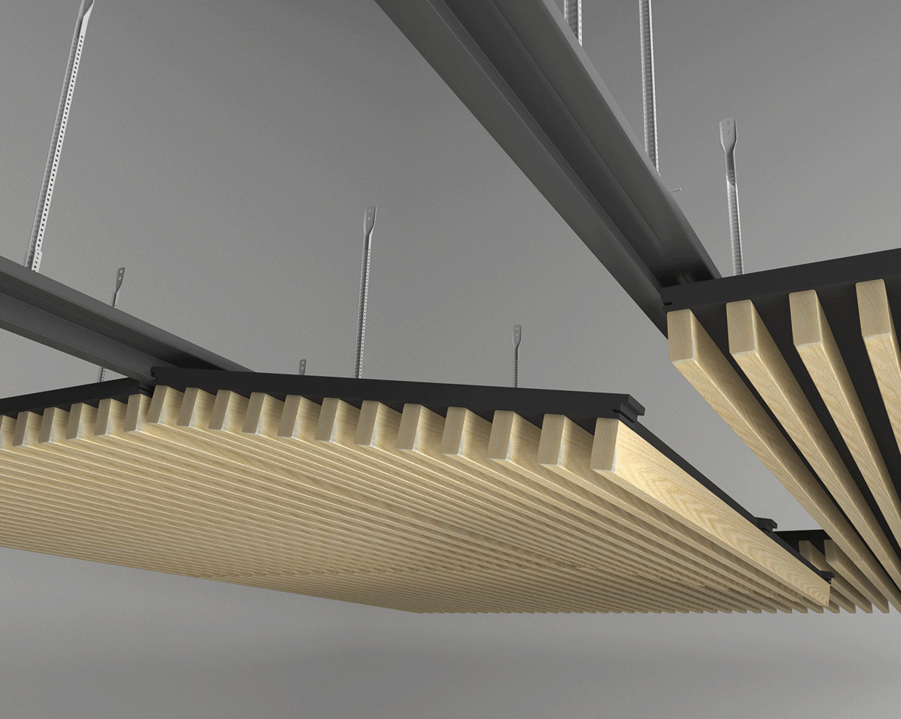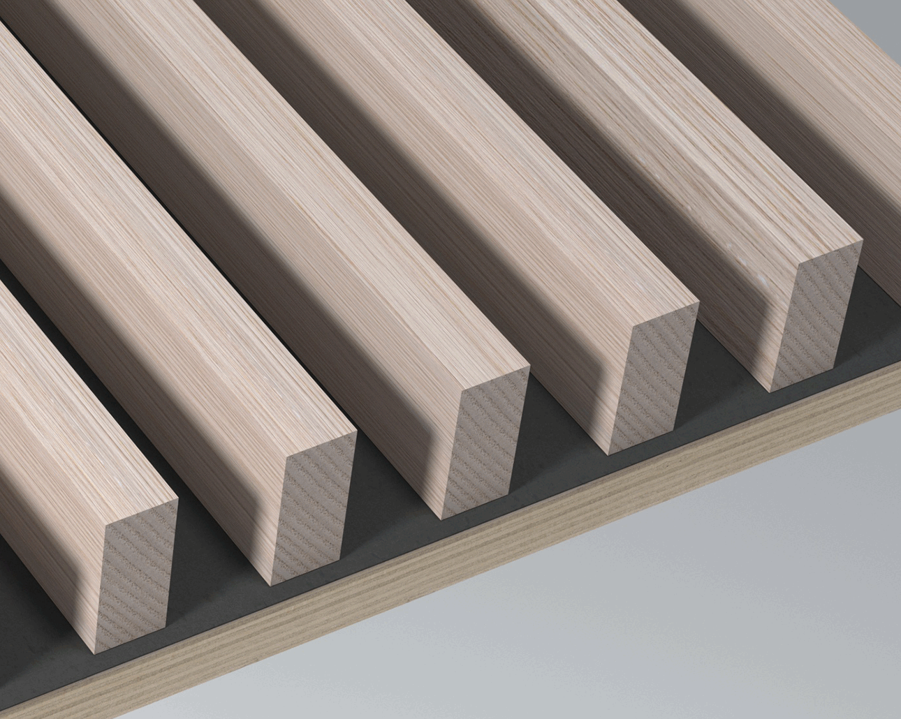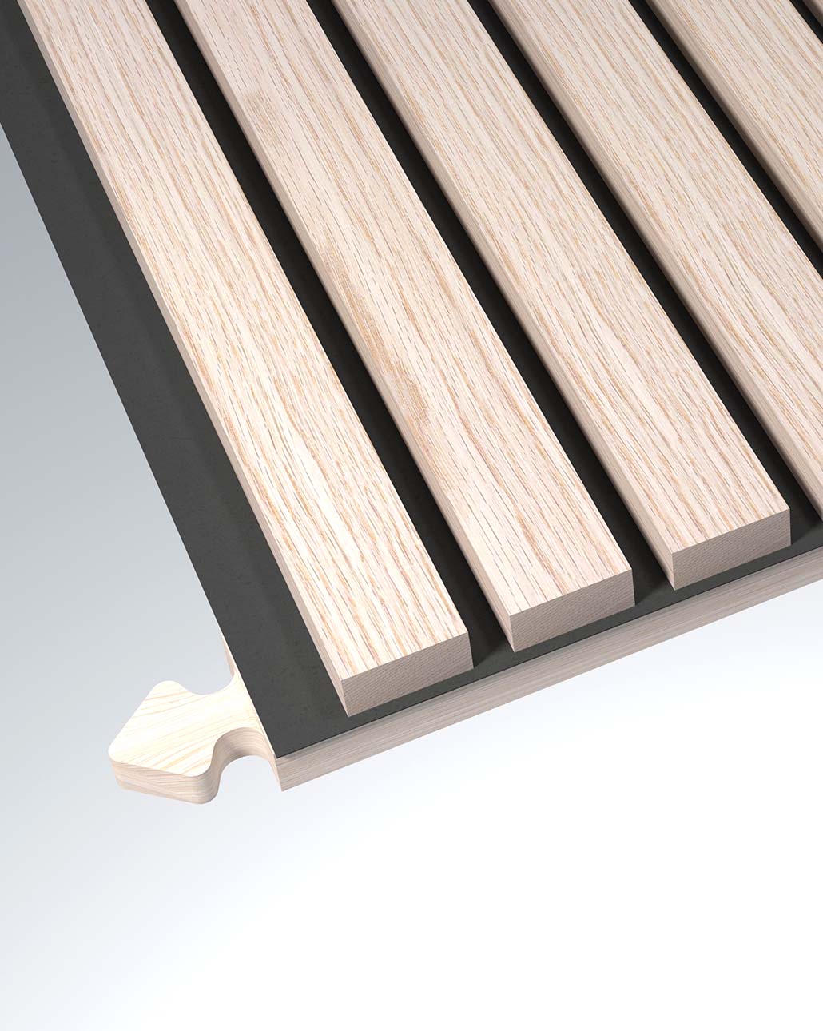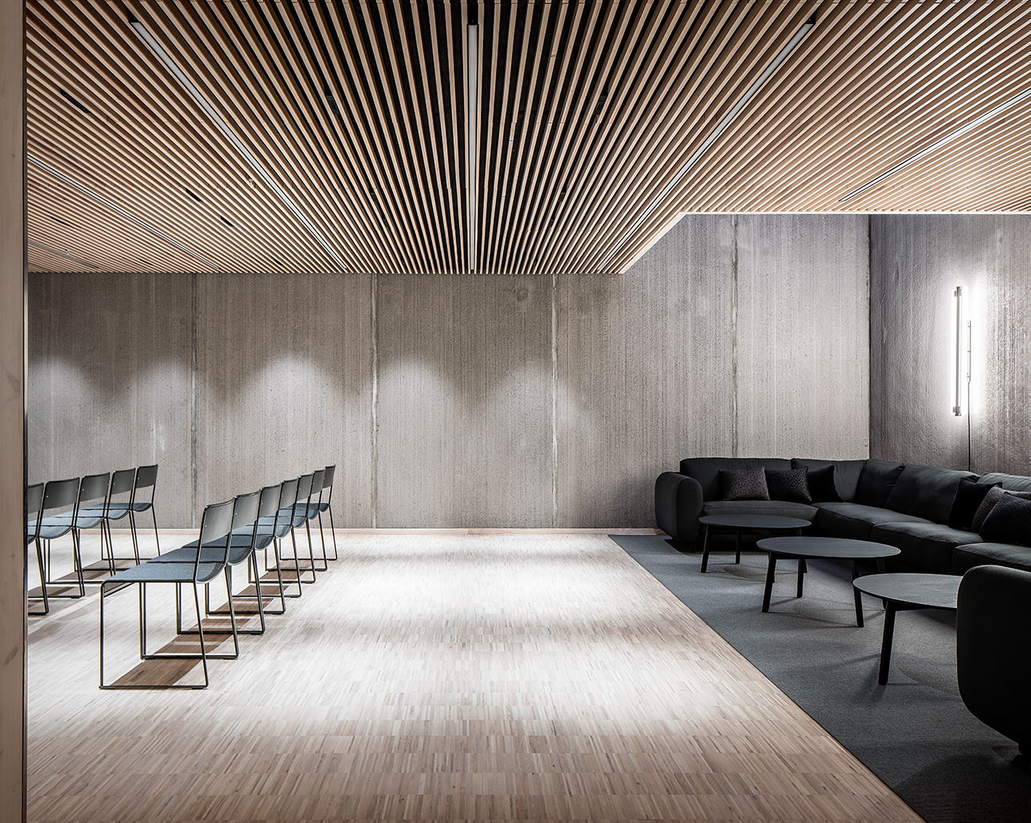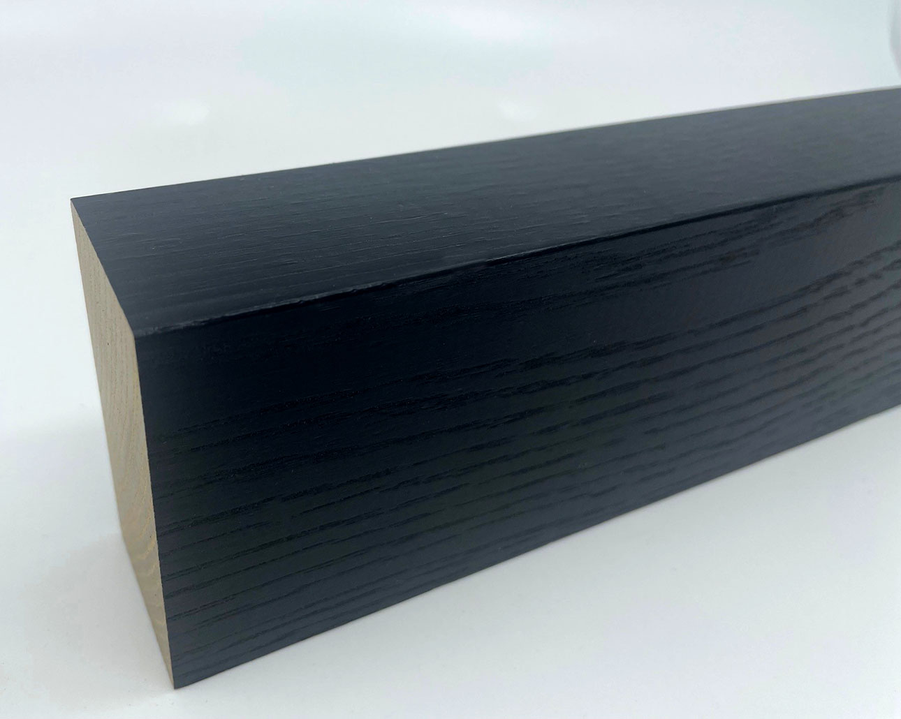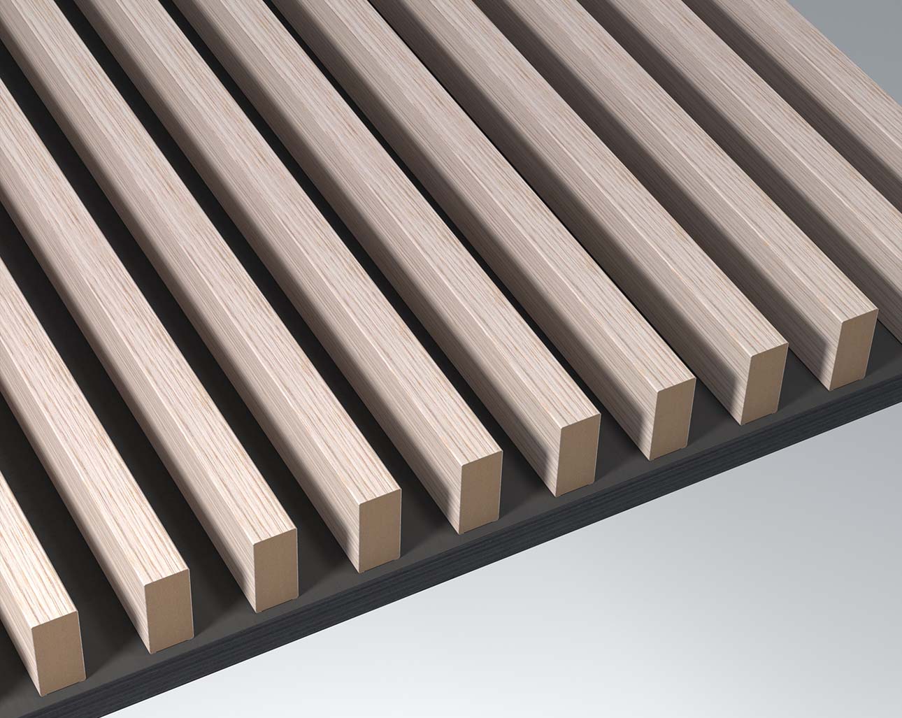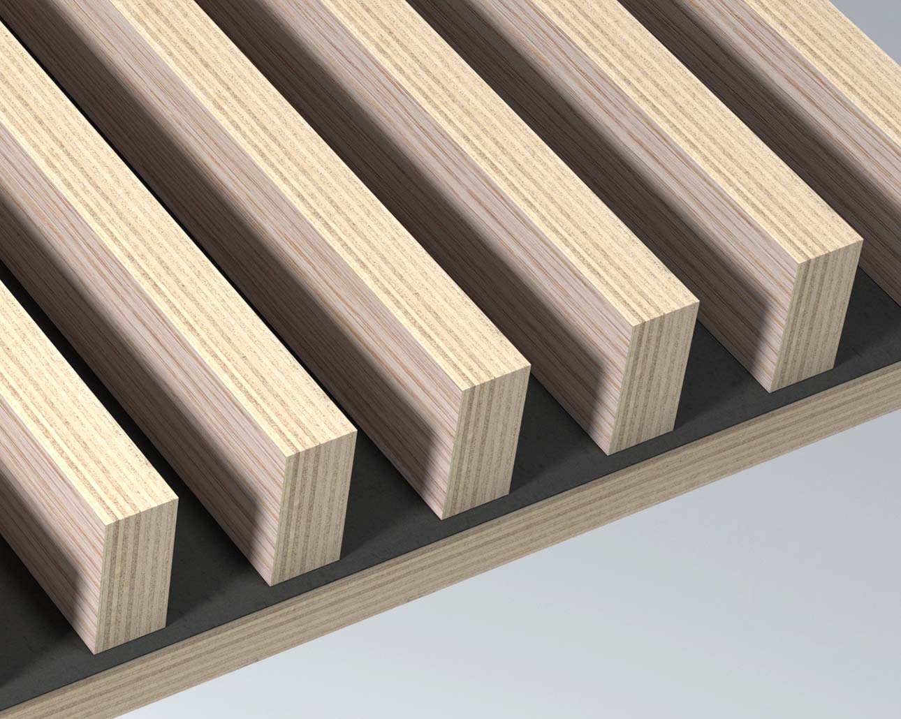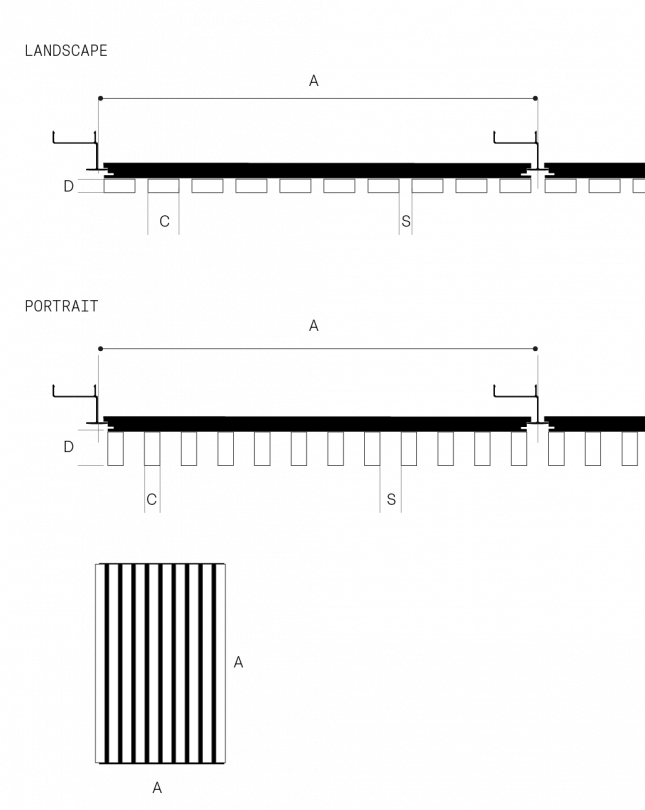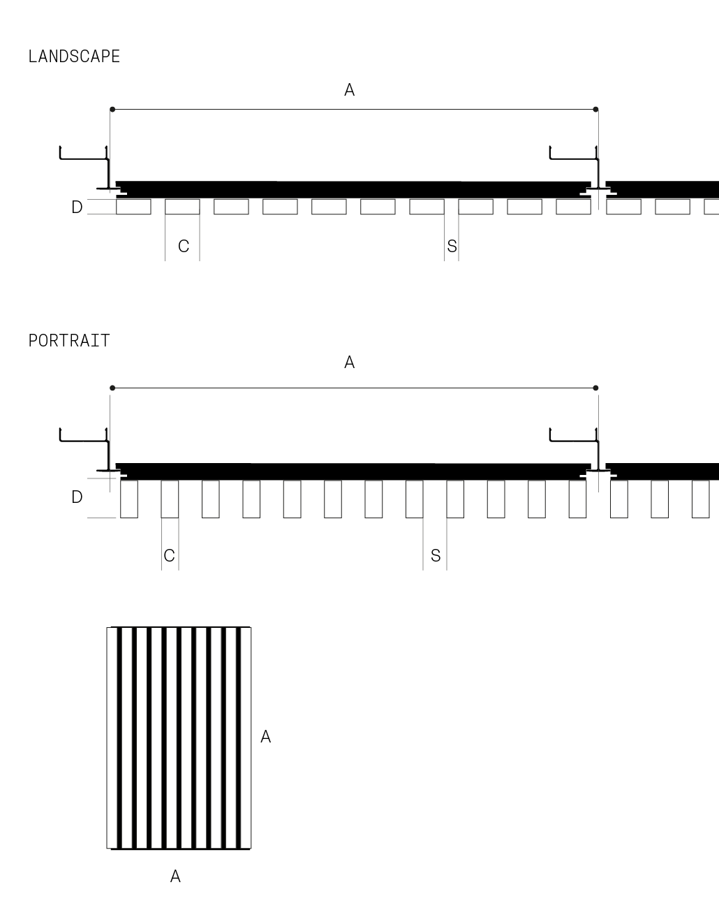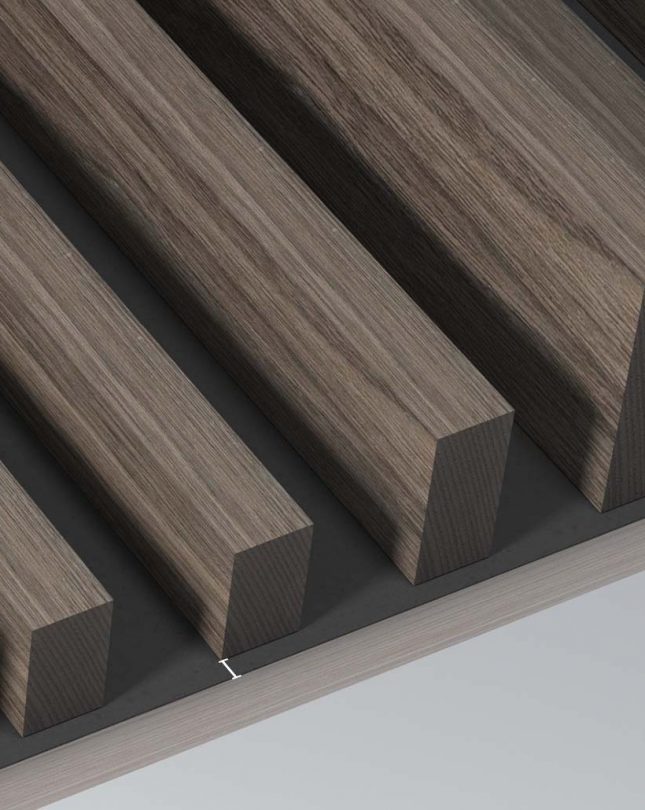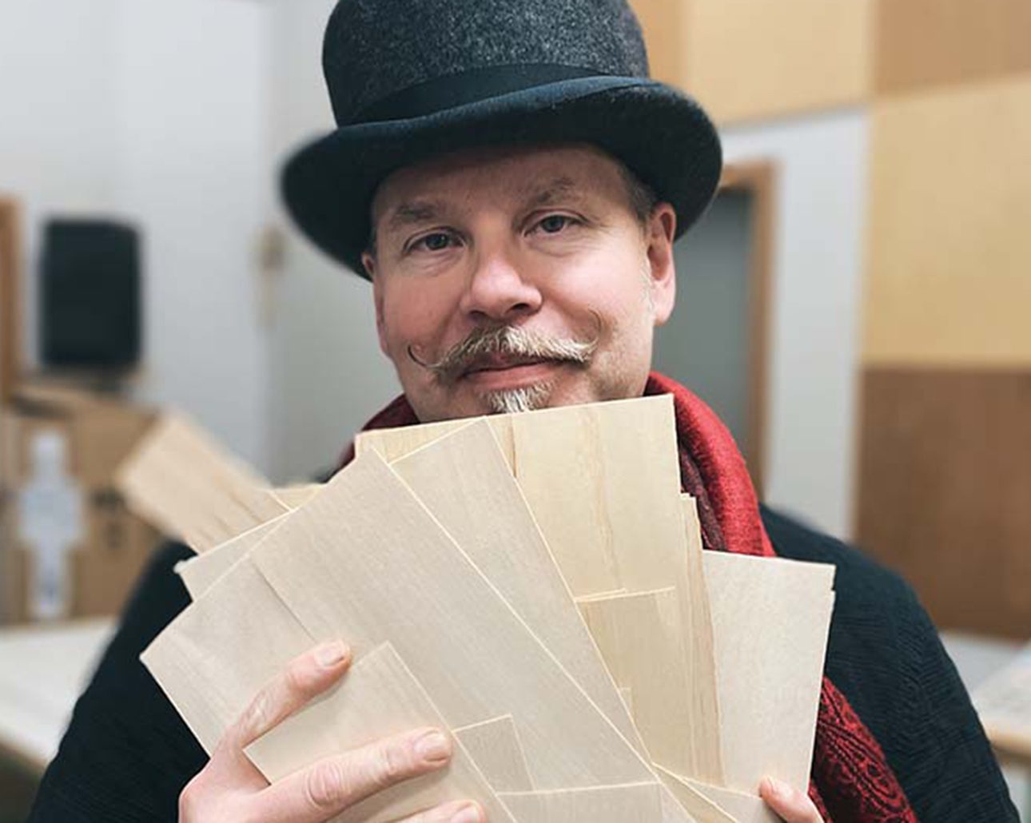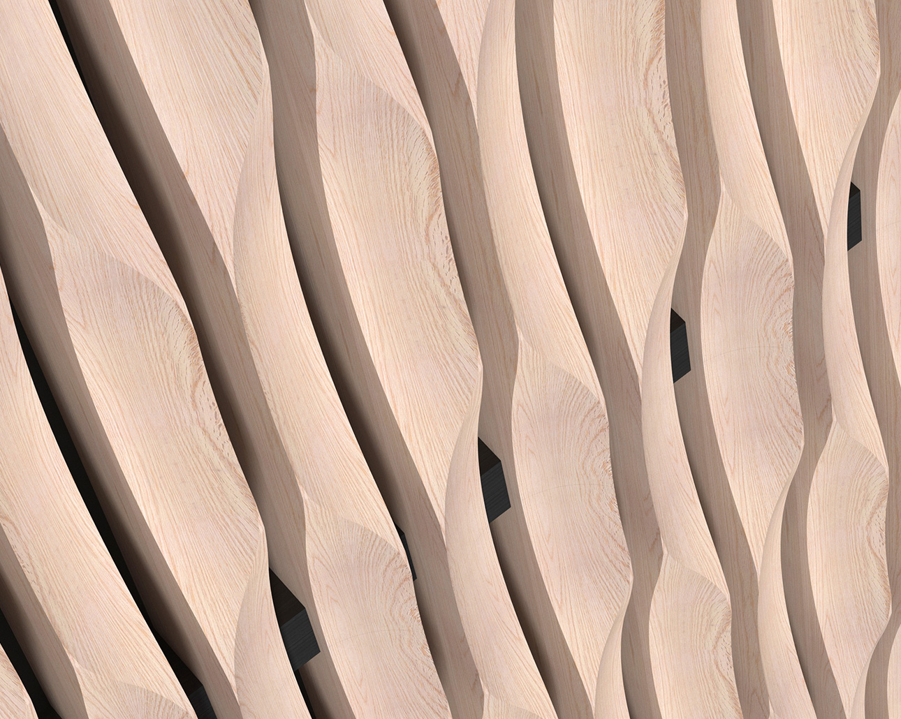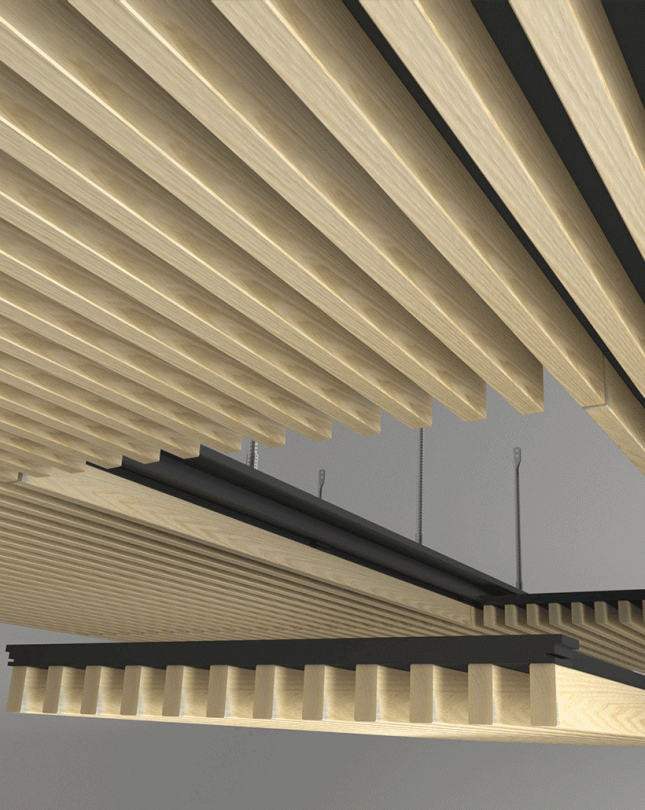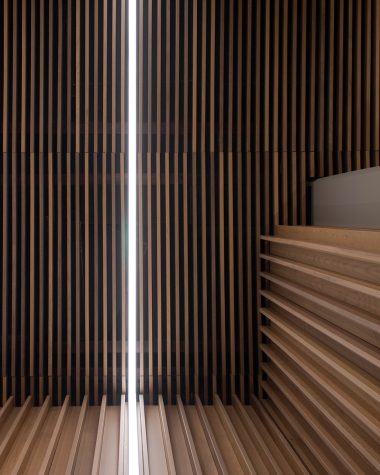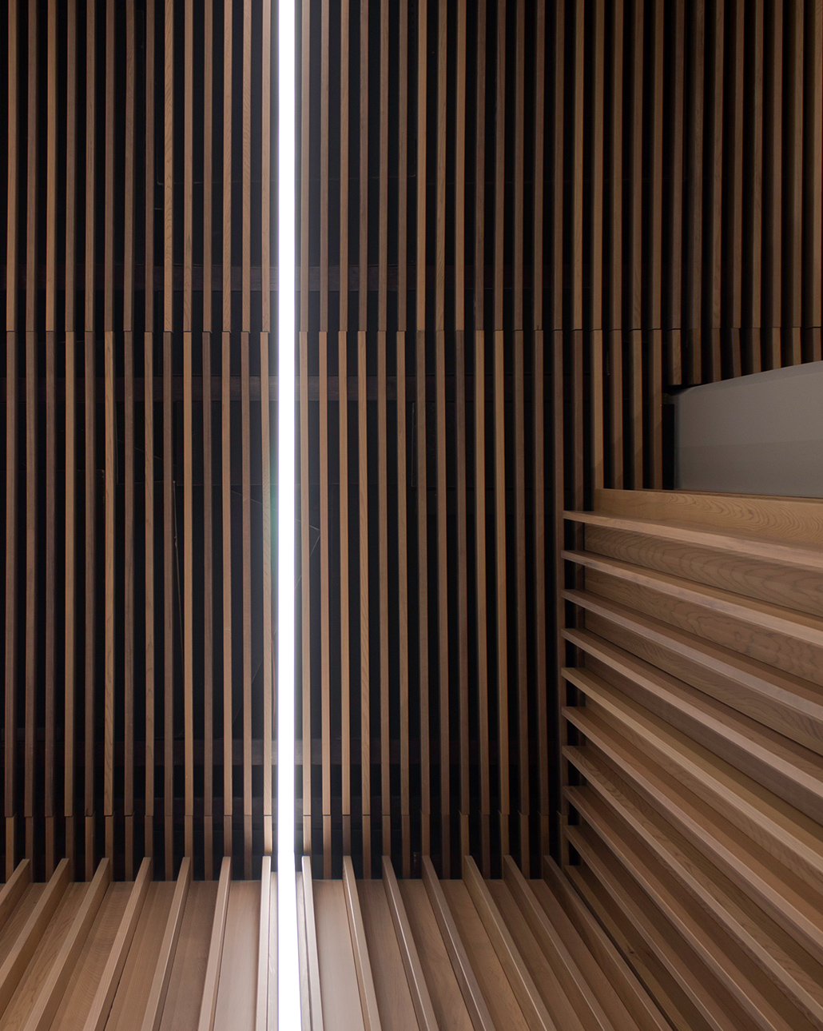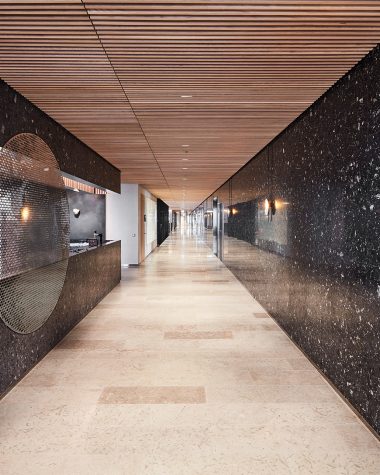Modules designed for Gustafs Capax T24 Ceiling Grid have a semi concealed and fully demountable installation system.
Module-T24 Ceiling suspended
LINEAR PANELS WITH SOLID WOOD SLATS FOR SUSPENDED T24 GRID CEILING
Gustafs Module System lets you create spaces with stunning wood slatted ceilings. Utilizing real solid wood or veneered plywood ribs, many parameters can be adjusted individually. You can vary the wood specie, the surface finish pigmentation, the dimensions, landscape of portrait slats, the spacings, and the colour of the acoustic backing. The T24 installation is concealed and demountable.

