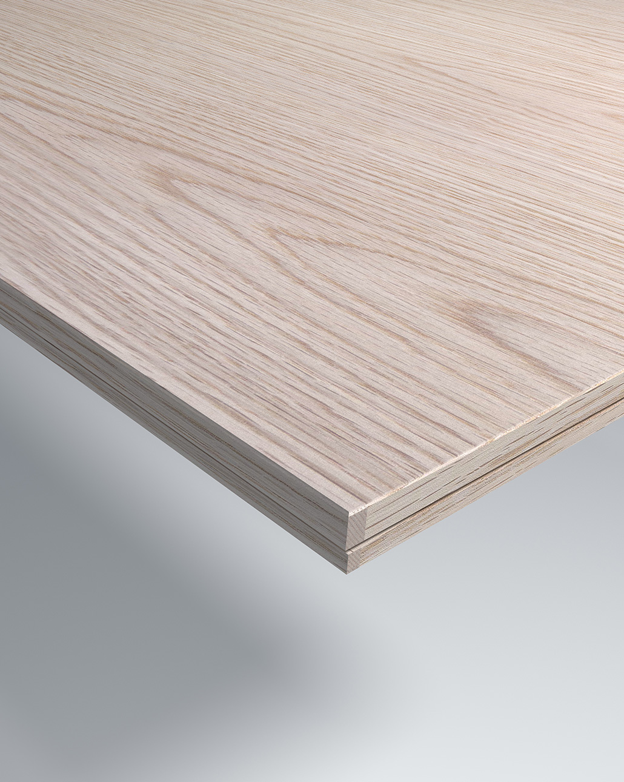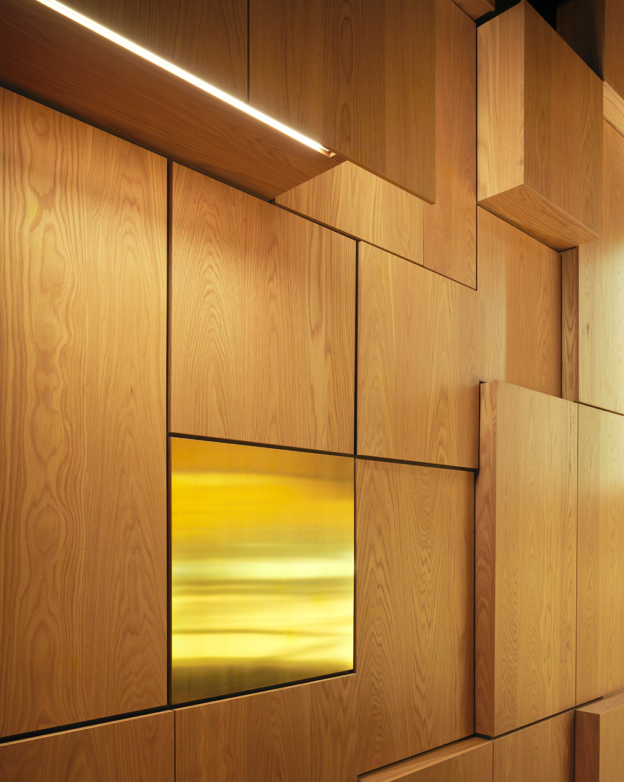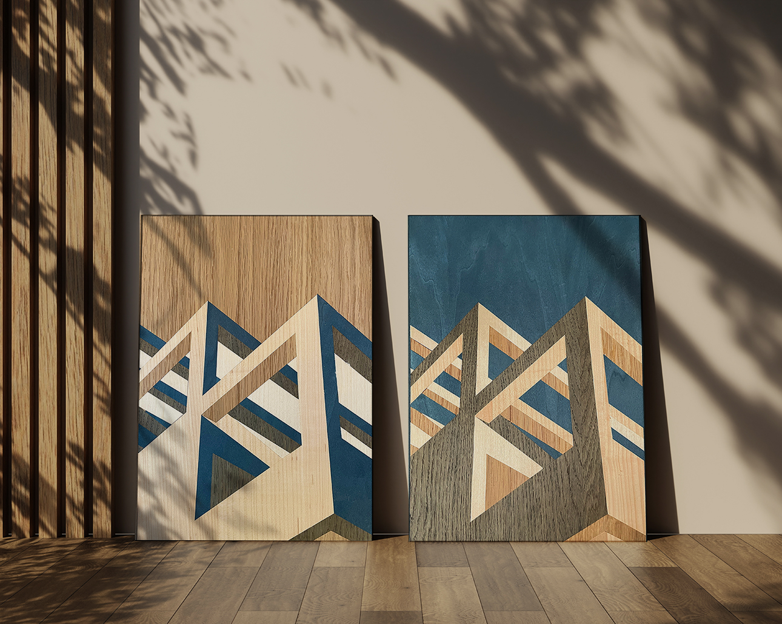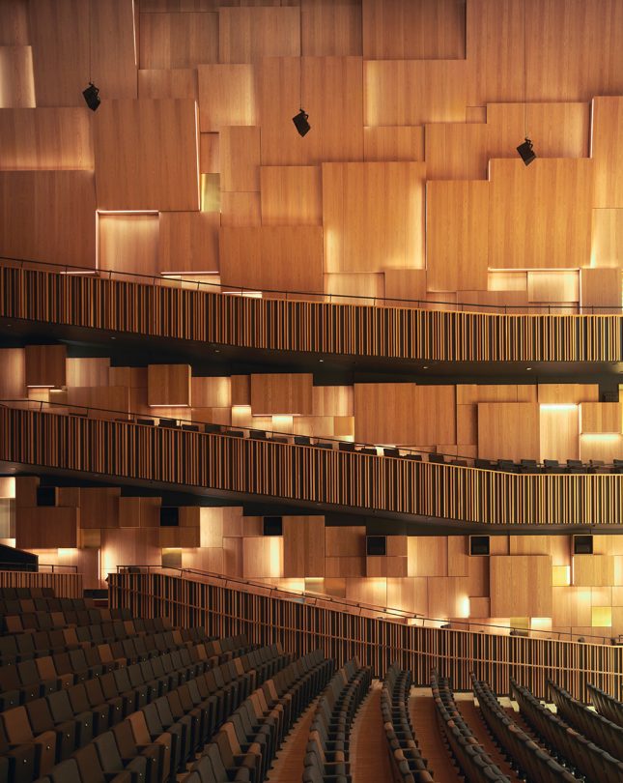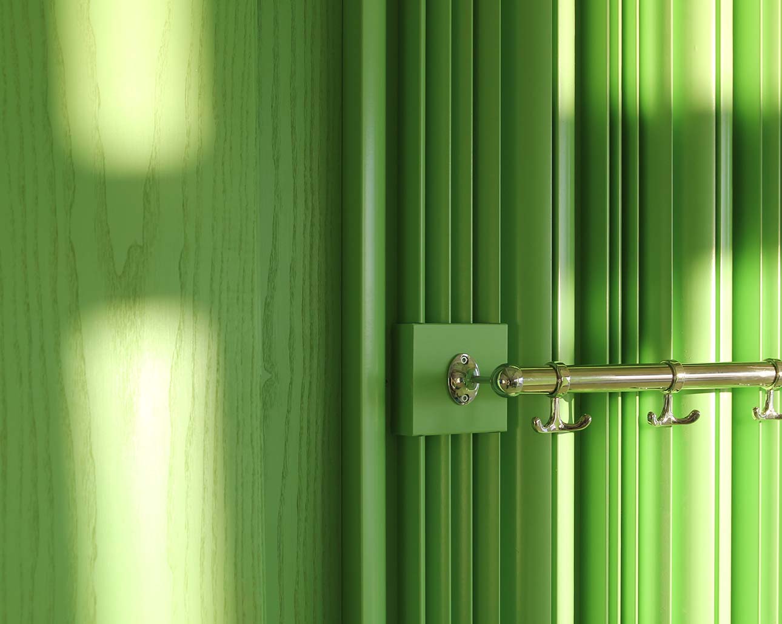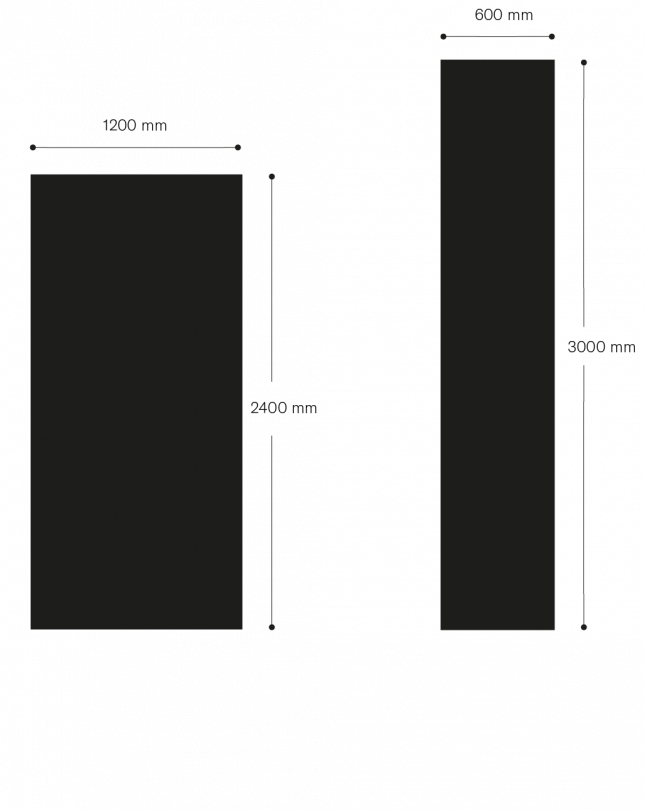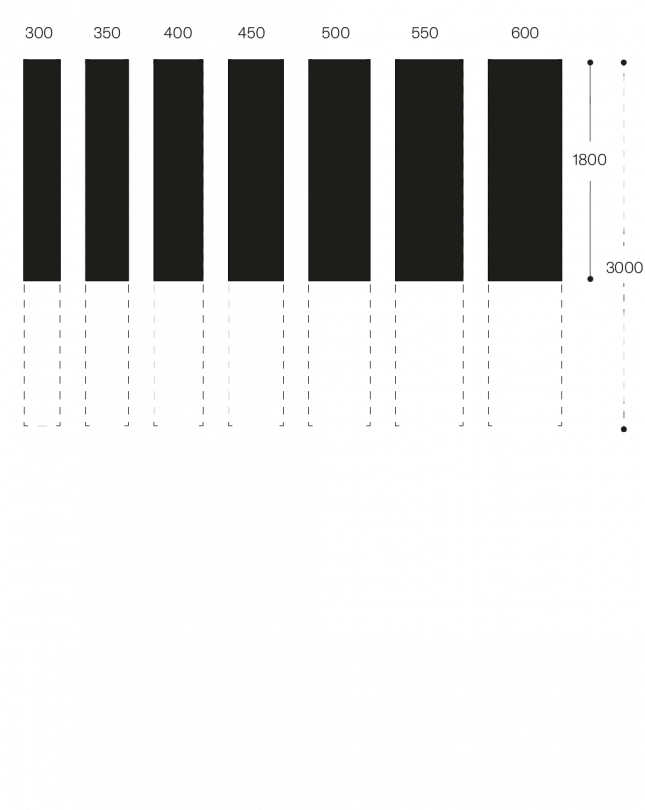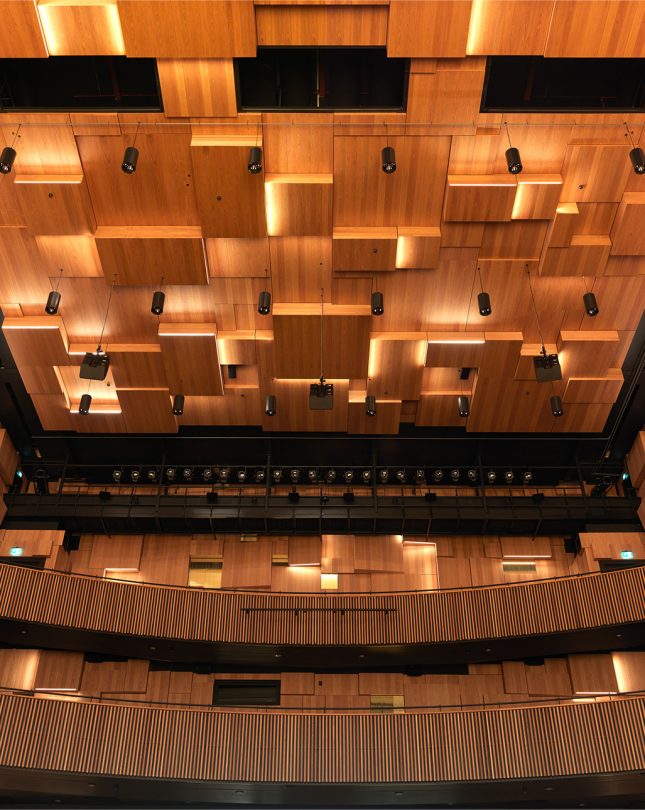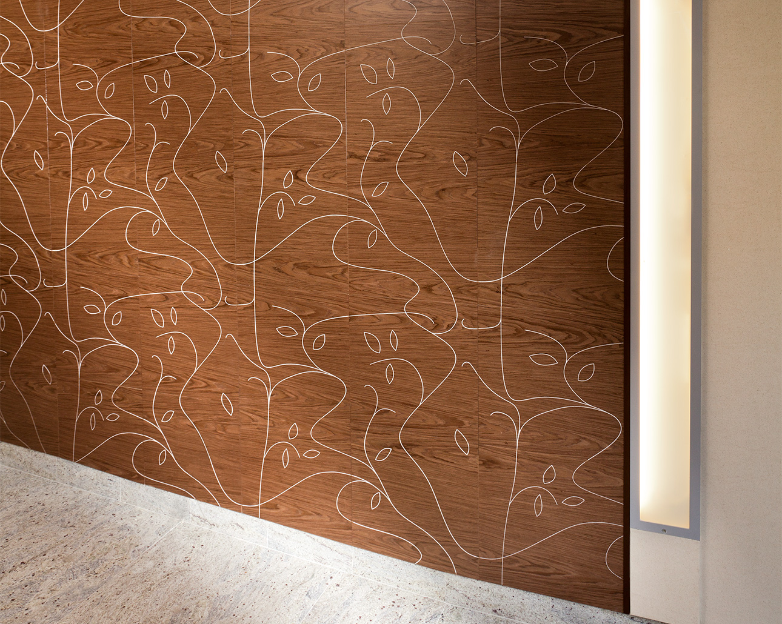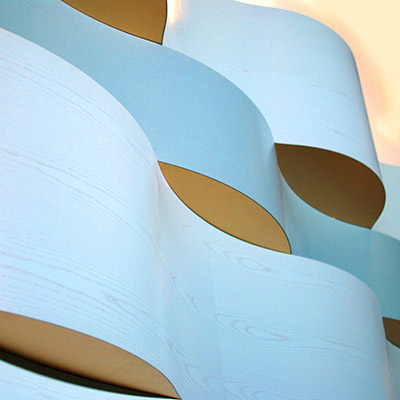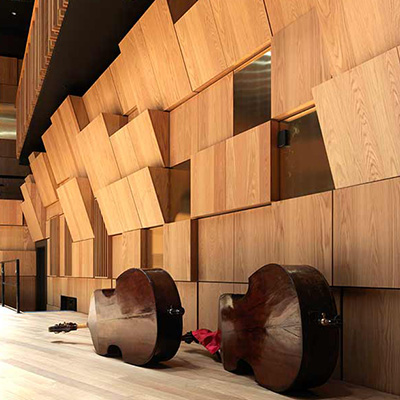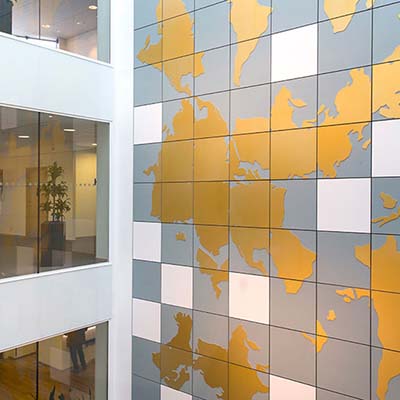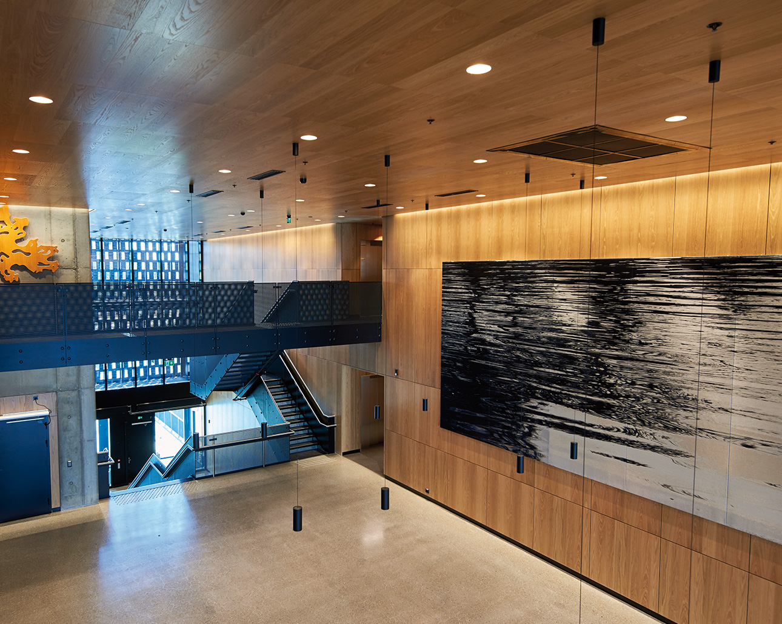Gustafs Panel System is fitted on to walls or ceilings by means of Capax mounting profiles. The Capax installation system is fully integral with the panels, concealed, time saving and reliable.
Wood Panel
OUR NON PERFORATED WOODEN PANEL FOR WALLS AND CEILINGS
Our experienced wood veneer experts can offer many alternative veneering techniques and only use the finest selection of these natural materials, including wall wooden panels and wood panels. Depending on the wood species, the type of veneer cut, the pigmentation, and ultimately the installation pattern, a plain wooden panel becomes one of nature’s strongest interior expressions. Our wall wooden panels and wood panels for ceilings are installed with Gustafs’ famous Capax system for a beautiful end-result.

