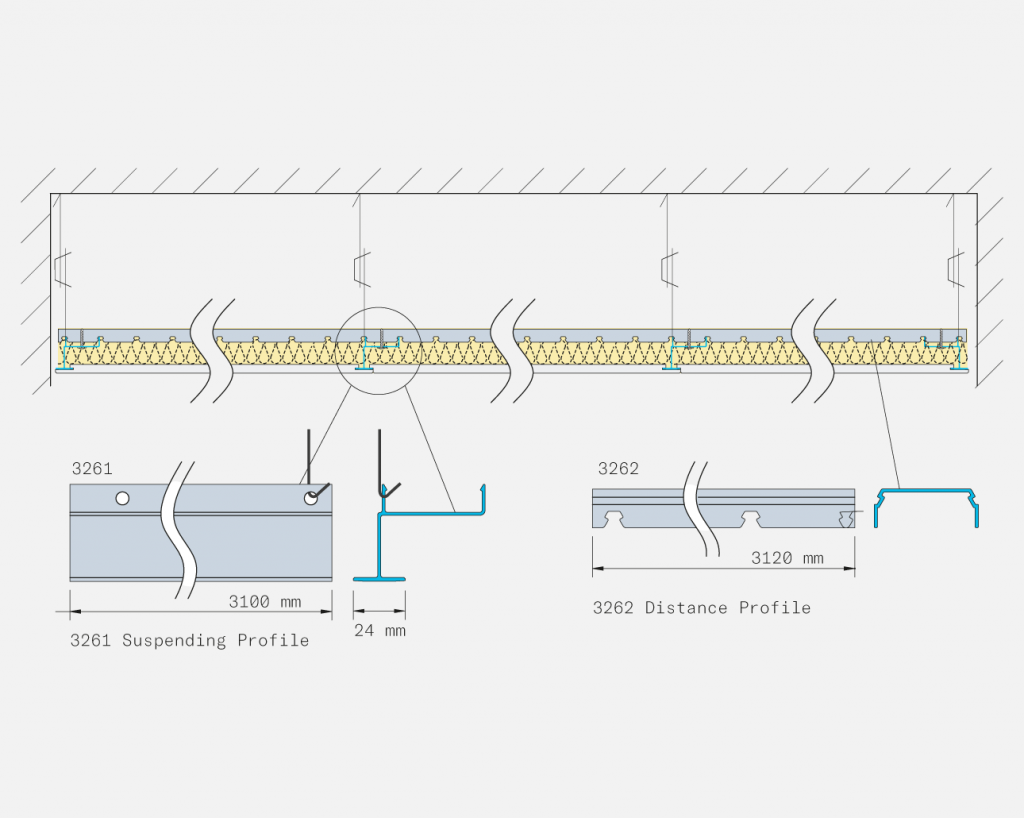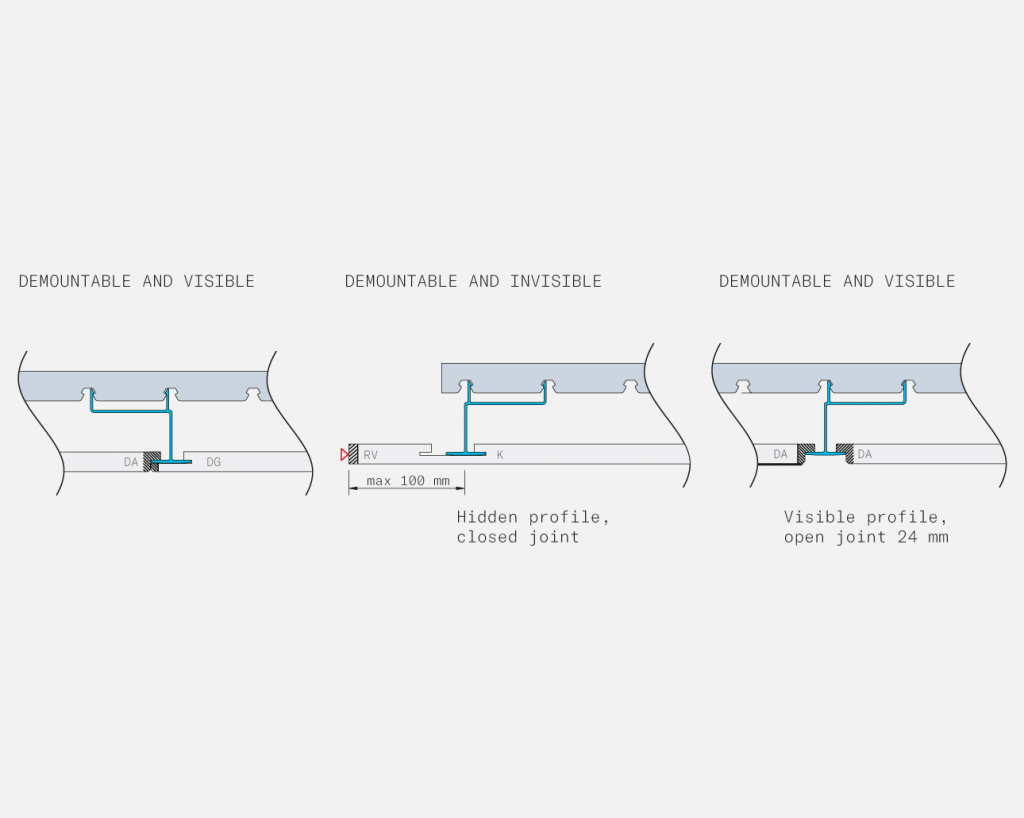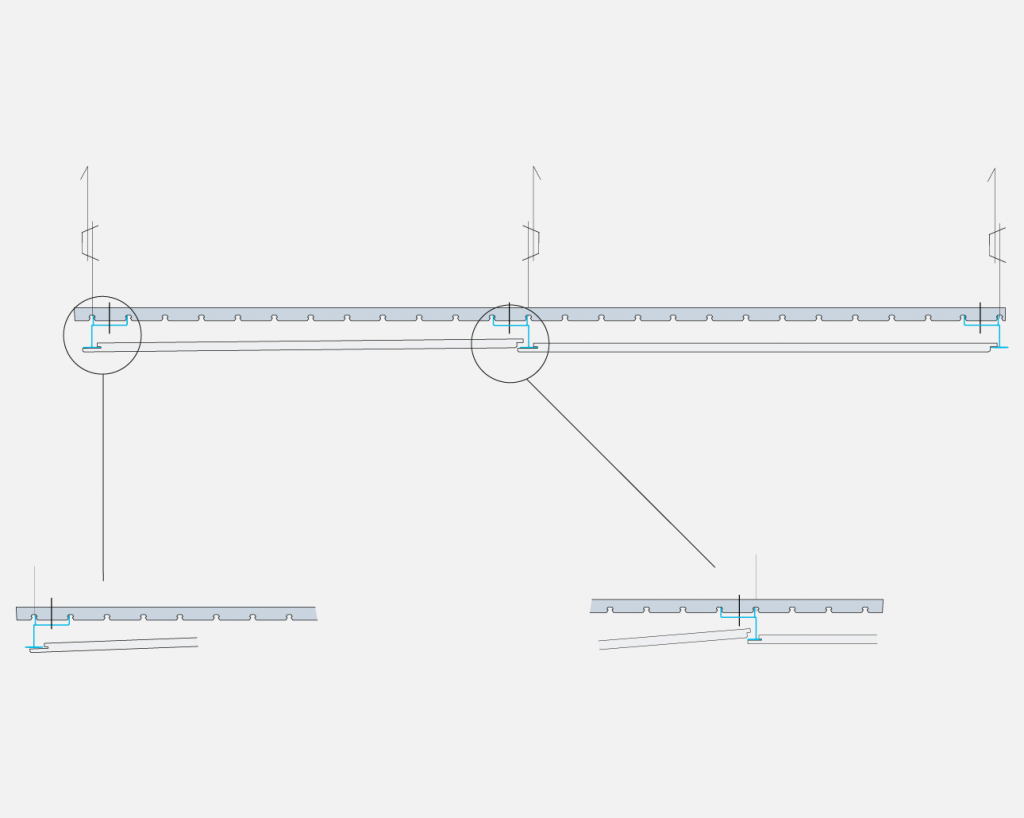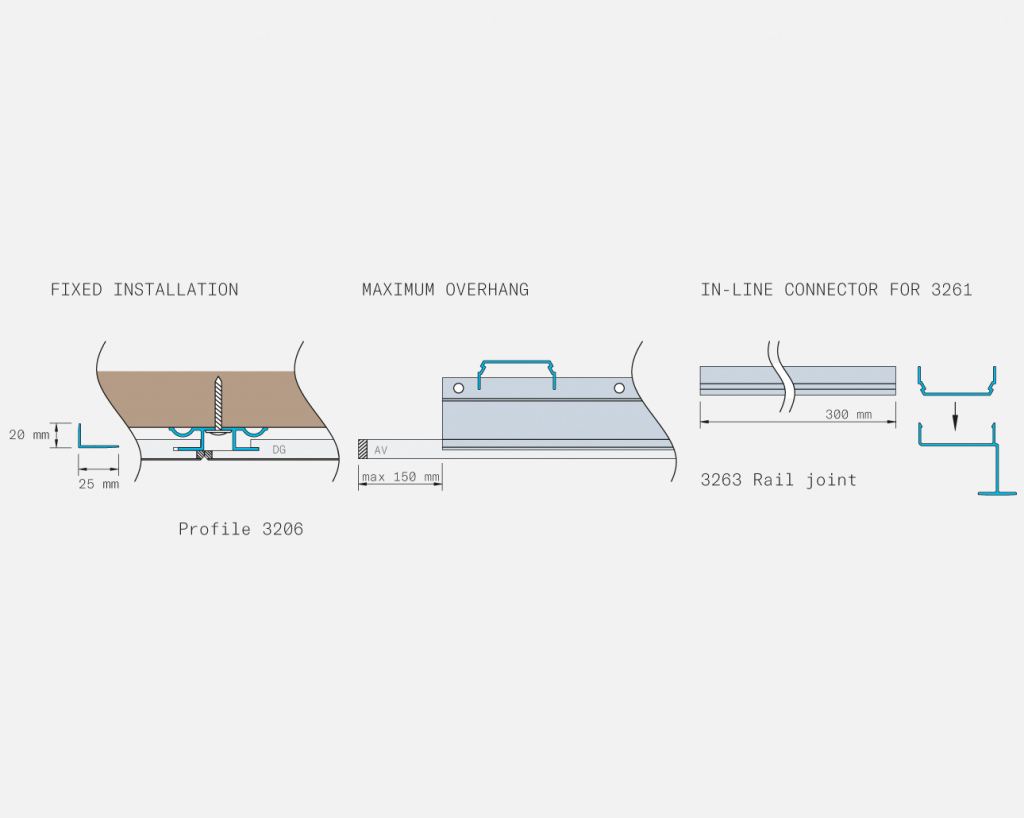System panelowy – Montaż sufitowy
System sufitów podwieszanych Capax składa się z wytrzymałej prowadnicy głównej o profilu T, która podtrzymuje długość panelu. Szerokie boki paneli stykają się ze sobą z precyzją. Główny profil prowadnicy jest blokowany za pomocą profilu dystansowego, tworząc w ten sposób bardzo stabilny system siatki.
Zawieszenie sufitowe i profile

Krawędzie i połączenia

Ukryte i demontowalne

Rozwiązania specjalne

Instalacja dostosowana do potrzeb klienta
Niniejsze instrukcje odnoszą się do naszej standardowej instalacji. Aby uzyskać rozwiązania dostosowane do Twoich potrzeb, skontaktuj się z naszym działem pomocy technicznej.
SKONTAKTUJ SIĘ Z POMOCĄ TECHNICZNĄ