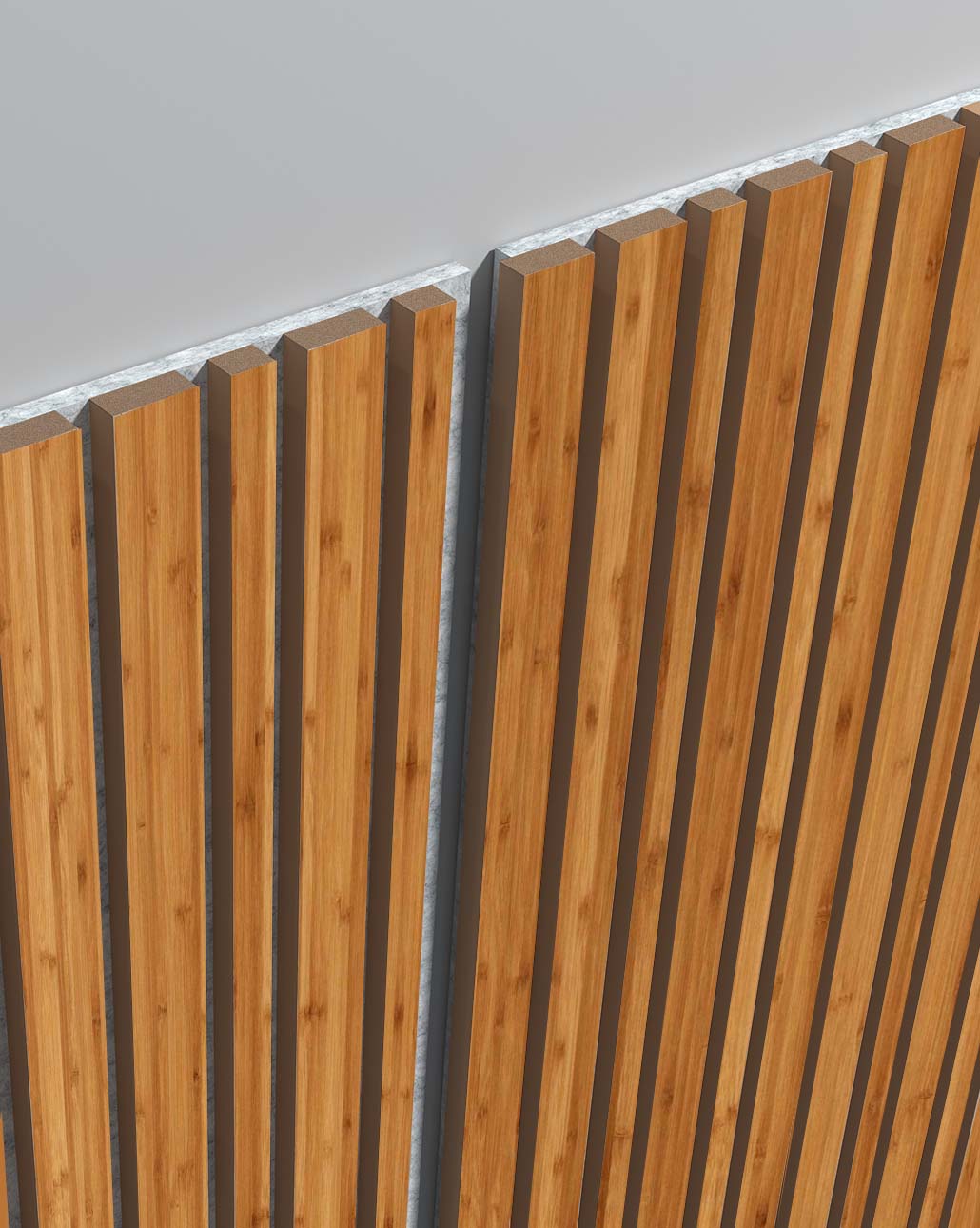
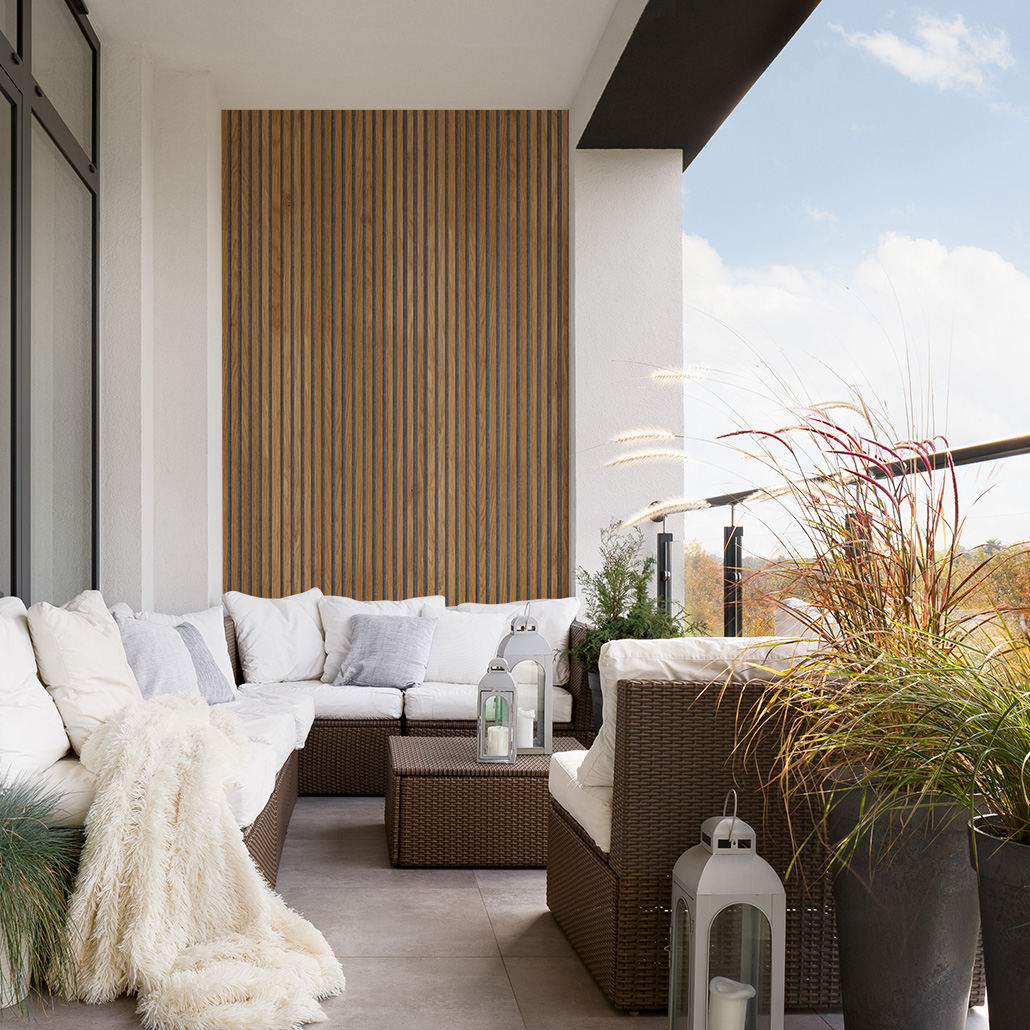
TYPE / SOLUTION
Linear Panels
APPLICATION
Ceilings, Wall, Wet rooms
Easy Installation
Gustafs Lamellow Spa panels are easily installed, directly on the wall or in the ceiling using a suitable fixing method.
Make sure that your installation is ventilated with a minimum of 5 mm.
Choose mounting method based on wall material and location. The panels must not be installed where they will be exposed to constant water or direct sunlight.

Before you start the installation
Plan your Installation
Open the packages and select panels on colour shade and plan your installation, we recommend mixing varying shades randomly. Wood is a natural material and it may vary in colour.
Equipment needed
Make sure you have the needed equipment. Saw, circular saw or foxtail. Screwdriver, spirit-level, yardstick and carpet knife.
Cut the panels
if necessary, cut the acoustic panels to fit your wall or ceiling. Cut the slats with a sharp saw and the acoustic felt with a carpenter knife.
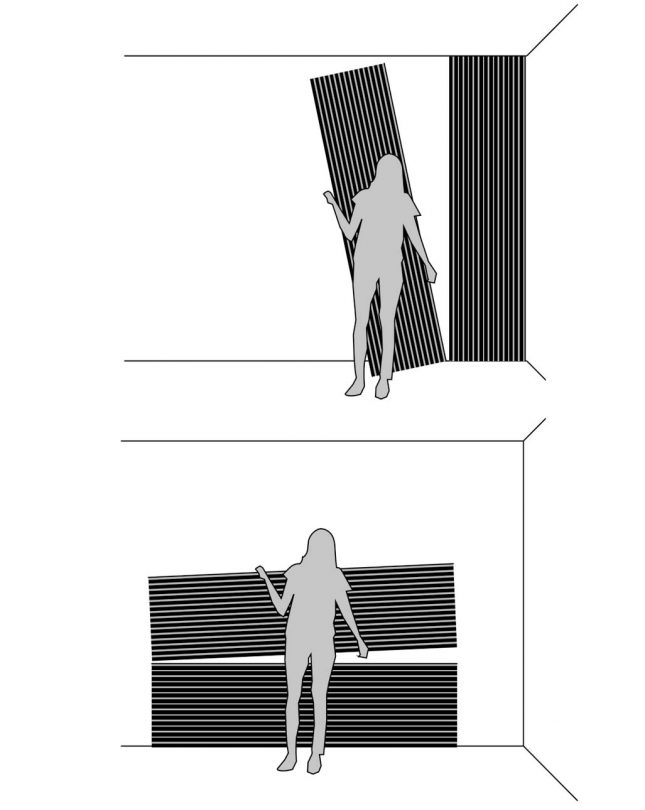
Fixing points
Install, directly on wall or ceiling. The panels can be glued, screwed or stapled to the substrate with a minimum of 15 attachment points per panel.
Ventillated installation
The panels must be mounted with a minimum of 5 mm to other surface layers such as floors, adjacent walls and ceilings. The acoustic felt acts as an air gap on the back of the panel. The Lamellow Spa panel does not provide a waterproof layer.
Hidden joints
Concealed joints vertically with overlapping installation. Horizontally (600mm side) can be spliced edge to edge
Temperatures -40°C top 100 °C
The panels can withstand large temperature variations from -40 °C to + 100 °C and are therefor possible top install in saunas. The panels should however not be placed on surfaces where you might touch them as the density of the ribs is very high and there is a risk of burning.
Acoustics
By installing directly on the wall or ceiling you will achieve the acoustric absorption class D.
To achieve absorption class A, first line the wall with 45 mm bars, 600 mm cc, and place 45 mm thick mineral wool behind the panels.
Quick and easy installation
Installation
The panels must be fastened with a minimum of 15 fastening points per panel in the felt between the ribs (1) (2) to obtain discreet installation.
Installation with glue
It is possible to glue the panel directly to the wall. Use MS polymer glue. Fix the panel while the glue hardens
Step by step
1. Plan the installation.
2. To achieve absorption class A, first line the wall with 45 mm battens, 600 mm cc, and place 45 mm thick mineral
wool between the battens.
3. Cut the panels to size.
4. Install with a minimum of 15 attachment points per panel. Choose mounting method, (screwed, glued or stapled) based on wall material and location.
Glue is only recommended for wall installation. Then use a MS-polymer glue and fix the panel during the curing.
5. The panels must be mounted ventilated, with a minimum of 5 mm to other surface layers such as floors, adjacent walls and ceilings.
On the back of the panel, the 9mm thick acoustic felt acts as an air gap.
6. Attach panels in the felt between the ribs for concealed installation.
Along the 2400 mm side the panels have a 5 mm overlapping shape for 100% invisible joints. Along the 600 mm side the panels are placed end to end.
7. Cut the panel in width. At the end of the wall, the panels may have to be adjusted, use a carpenter knife to cut the felt.
8. Install the framingprofiles
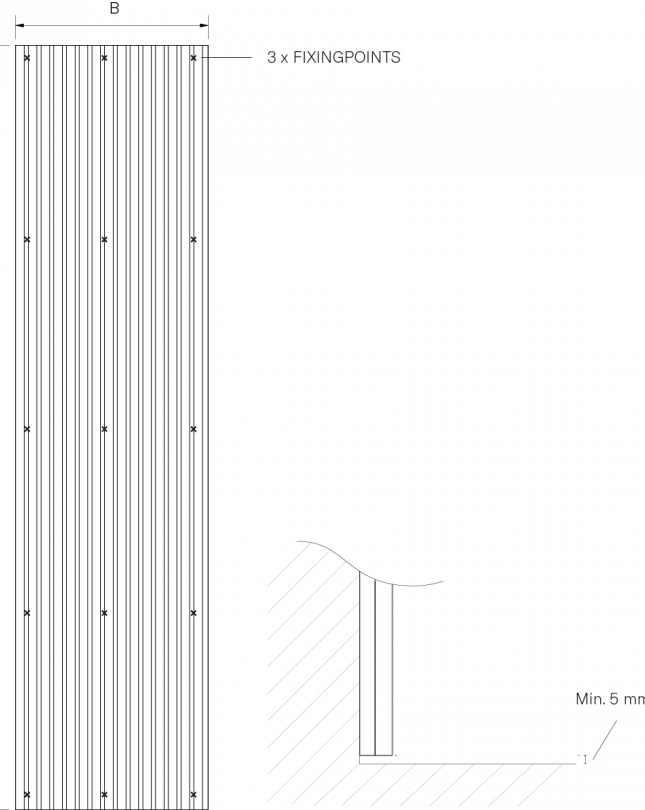
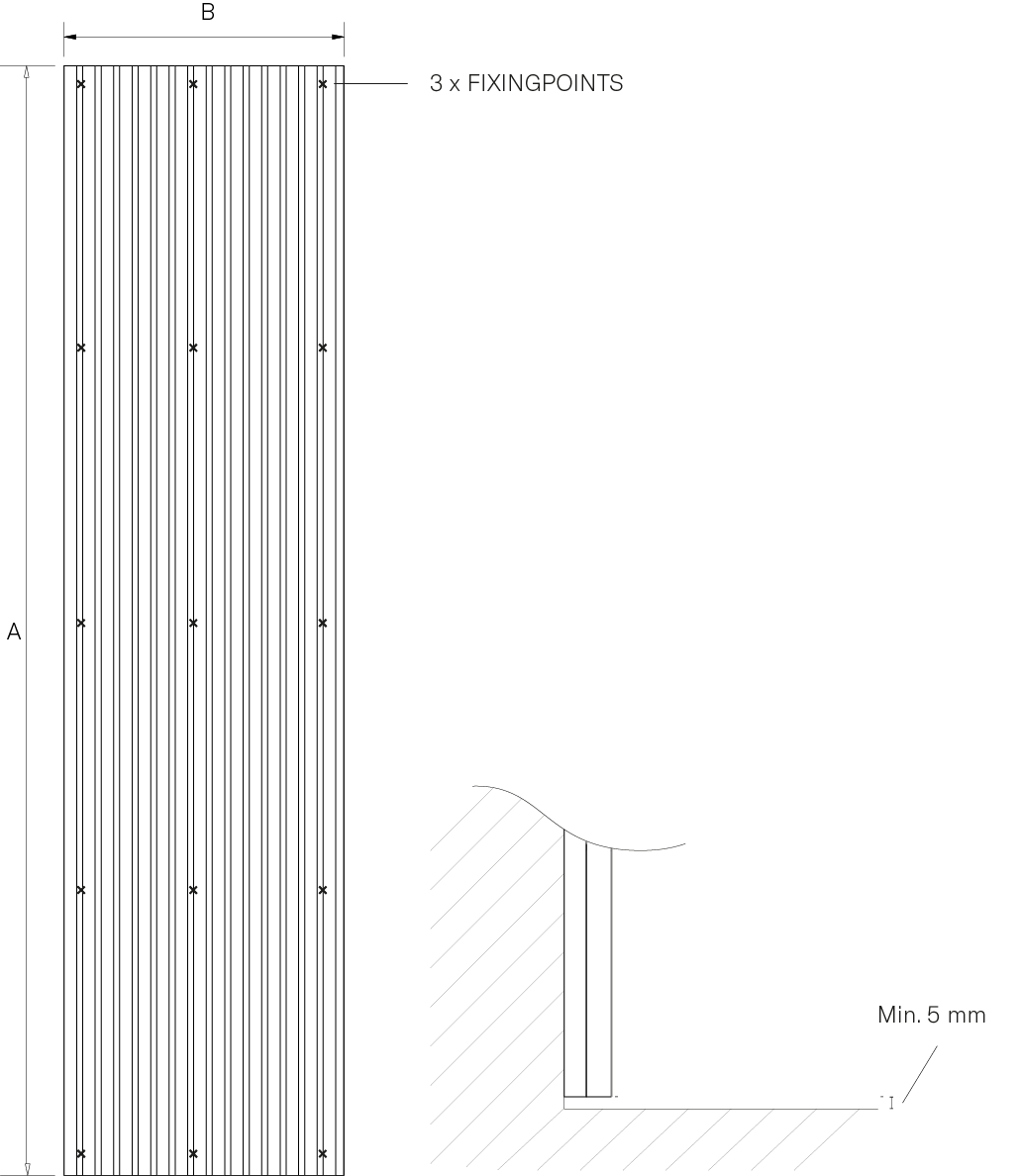

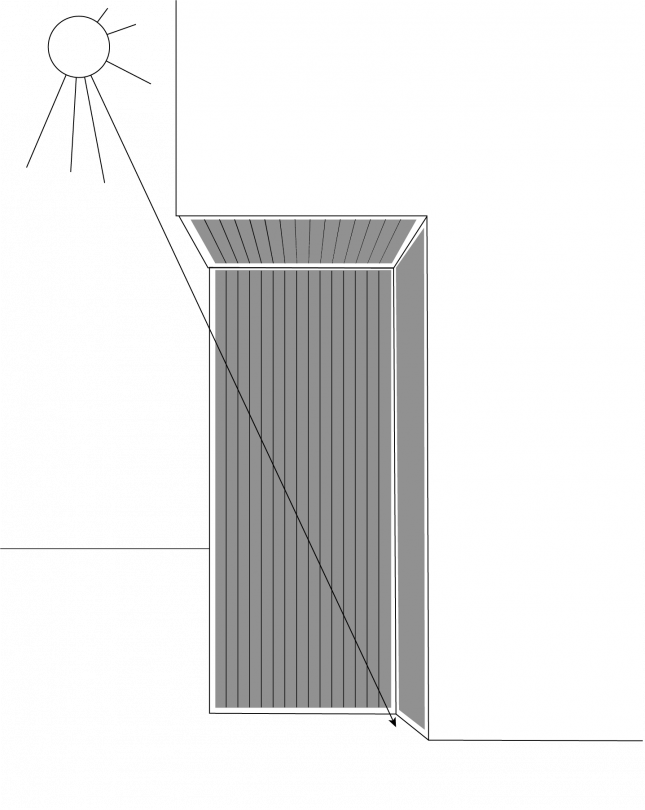
Quick and easy installation
Lamellow Spa can be used under a roof in exterior environments. They may not be placed where they are exposed to constant wet or direct sunlight.
The natural veneer on the Lamellow Spa panels allows the ribs to change color if they are exposed to prolonged direct sunlight.
VENTILATED INSTALLATION
The panel ribs must have a minimum distance of 5 mm to other surface layers on all edges of the panel, the acoustic felt acts as an air gap towards the back.
ACOUSTICS
Absorption class D is achieved when the panel is installed directly in the wall or ceiling.
To achieve absorption class A (extremely absorbent), first line the wall or ceiling with 45 mm studs, 600 mm cc, and place 45 mm thick mineral wool behind the panels.
Step by step
1. Plan the installation.
2. To achieve absorption class A, first line the wall with 45 mm battens, 600 mm cc, and place 45 mm thick mineral
wool between the battens.
3. Cut the panels to size.
4. Install with a minimum of 15 attachment points per panel. Choose mounting method, (screwed, glued or stapled) based on wall material and location.
Glue is only recommended for wall installation. Then use a MS-polymer glue and fix the panel during the curing.
5. The panels must be mounted ventilated, with a minimum of 5 mm to other surface layers such as floors, adjacent walls and ceilings.
On the back of the panel, the 9mm thick acoustic felt acts as an air gap.
6. Attach panels in the felt between the ribs for concealed installation.
Along the 2400 mm side the panels have a 5 mm overlapping shape for 100% invisible joints. Along the 600 mm side the panels are placed end to end.
7. Cut the panel in width. At the end of the wall, the panels may have to be adjusted, use a carpenter knife to cut the felt.
8. Install the framingprofiles



Perfect framing
The framingprofile can be used on the vertical sides of the panel and at the top of the panel. The framingprofiles give a nice finish to your wall.The edge profile is made of the same material as the ribs and with matching veneers.
Installation
1. Cut to the correct lenght
2. Use together with splicing felt on the side of the panel that does not have a protruding felt.
3. The edge profiles are glued directly to the substrate and sealed with a wet room joint.
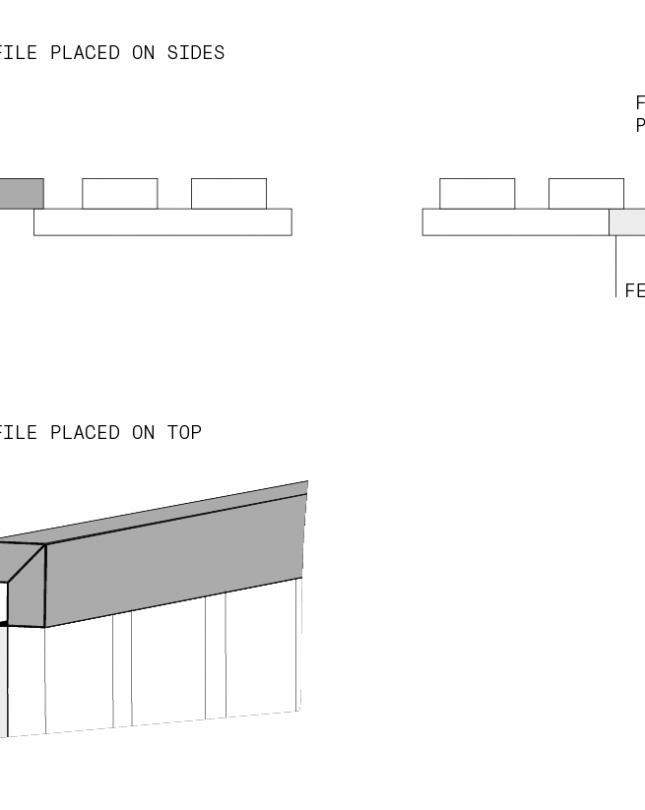
Wood
Wood is a natural product and each wood veneer is unique.
Variation in colour, pattern and texture is a natural part of the look. Wood changes over time when exposed to light.
Storage conditions
The panels should be stored horizontally before installation.
Avoid direct sunlight.
Cleaning
Cleaning is performed with a dry mop or vacuum cleaner. On other stains, use a synthetic detergent without ammonia and sponge with fresh water afterwards.
Humidity
Can be installed in humid environments, but Lamellow Spa is not for use in environments where the product is exposed to prolonged direct contact with water, such as in shower cabins or the like. Installation must always be ventilated with at least 5 mm distance, to other surface layers.
Conditions fort storage, use and installation
– From -40 to 100 C ° and up to 100% relative humidity.
– Avoid exposure to strong and direct sunlight.
Storage & Transportation
– Do not transport unsecured panels.
– Do not stack pallets.
– Keep the packaging closed during storage.
– Lift panels flat, vertically and one at the time.
– Avoid exposure to strong and direct sunlight.
