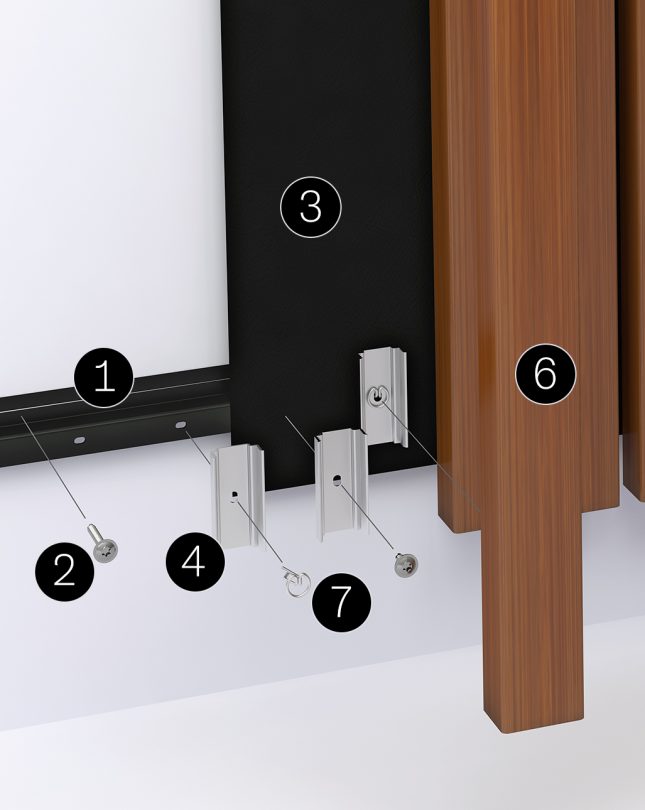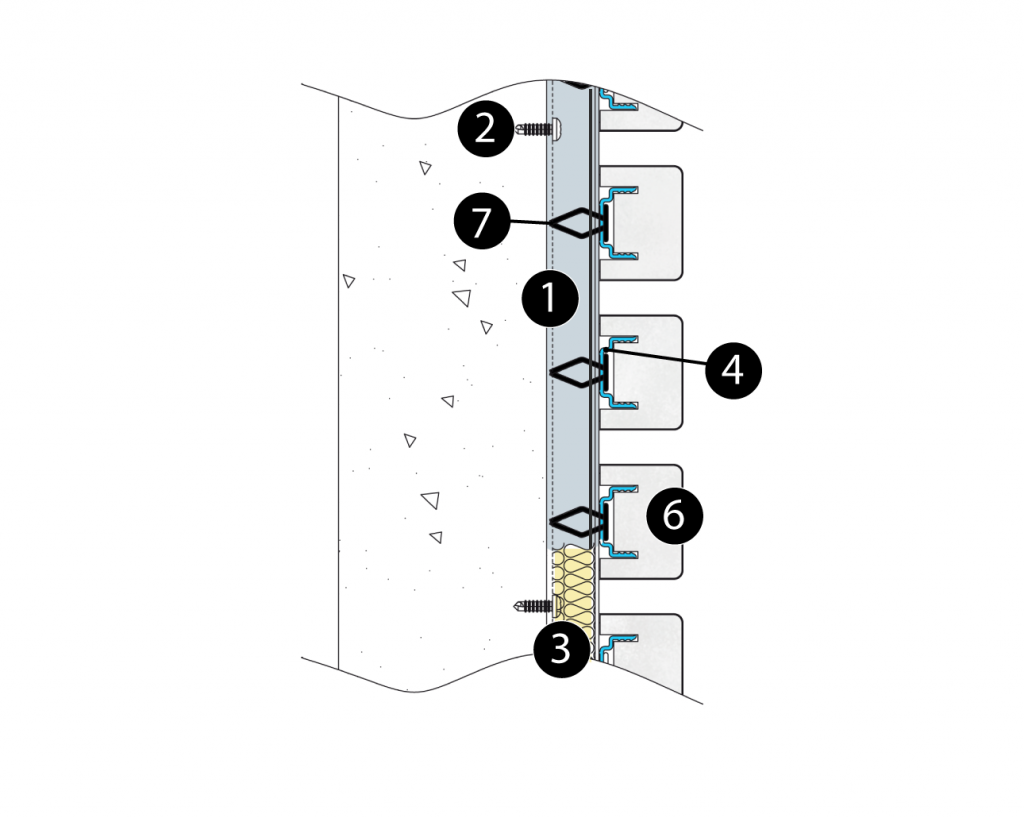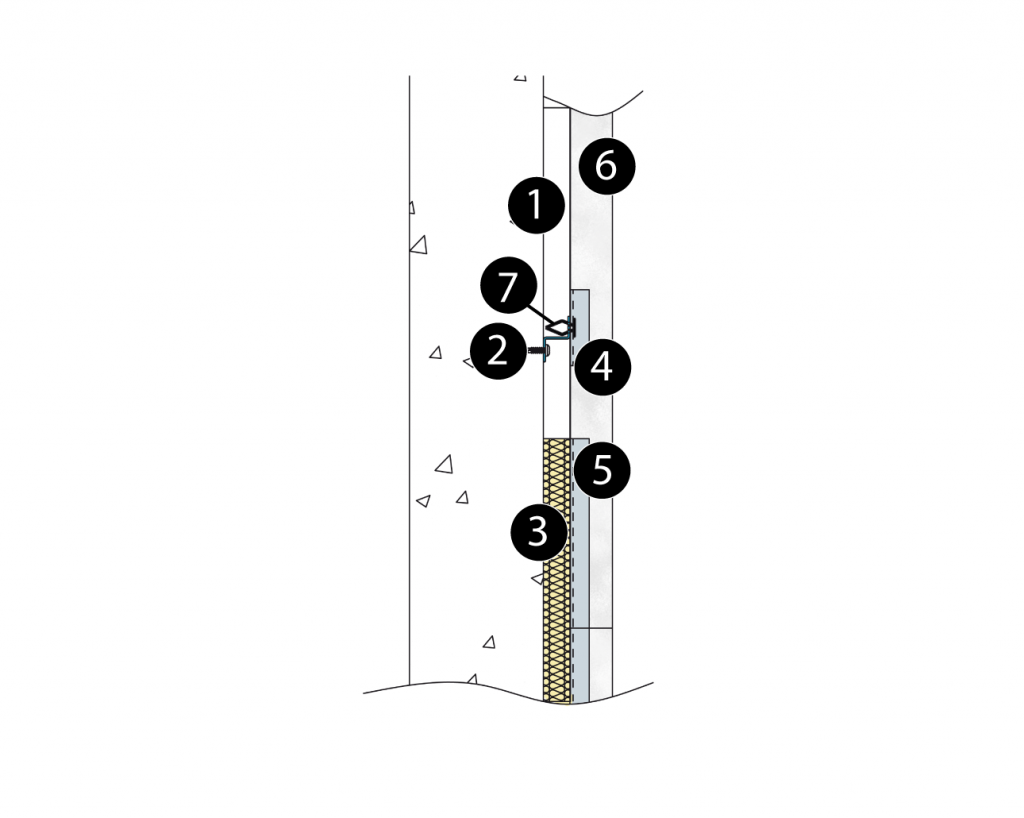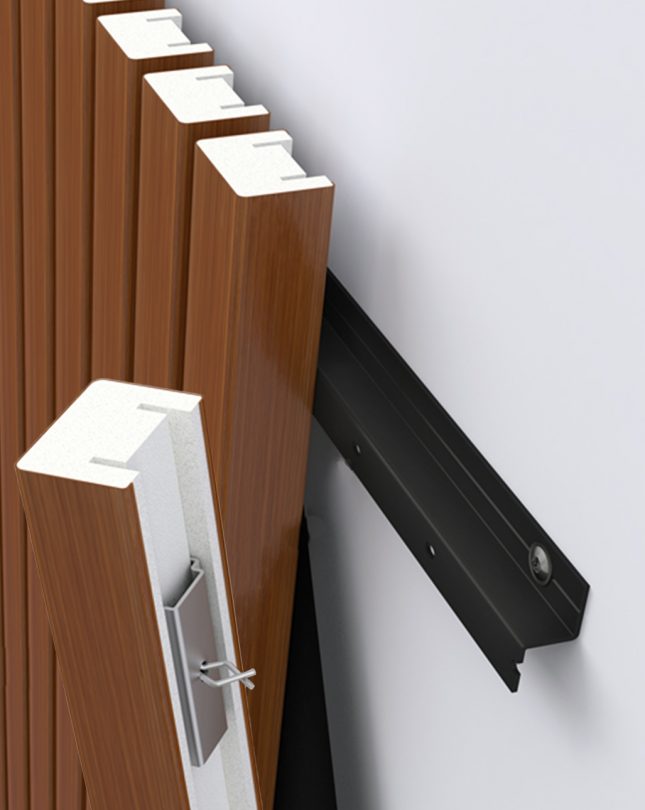Montaż liniowy żebrowy – ścienny
System instalacyjny Capax dla Linear RIB to przyjazna dla użytkownika aluminiowa kratka, oferująca niezawodność montażu i doskonały efekt wizualny. Do montażu elementów blokujących nie są potrzebne żadne narzędzia. Dostępna jest wersja demontowalna, idealna, gdy wymagany jest dostęp do systemów pomocniczych.



Instalacje dostosowane do potrzeb klienta
Niniejsze instrukcje odnoszą się do naszej standardowej instalacji. W przypadku innych rozwiązań, takich jak zakrzywione ściany, zamknięcia i okładziny drzwiowe, skontaktuj się z naszym wsparciem.
SKONTAKTUJ SIĘ Z POMOCĄ TECHNICZNĄ
Downloads
download
download
download
download